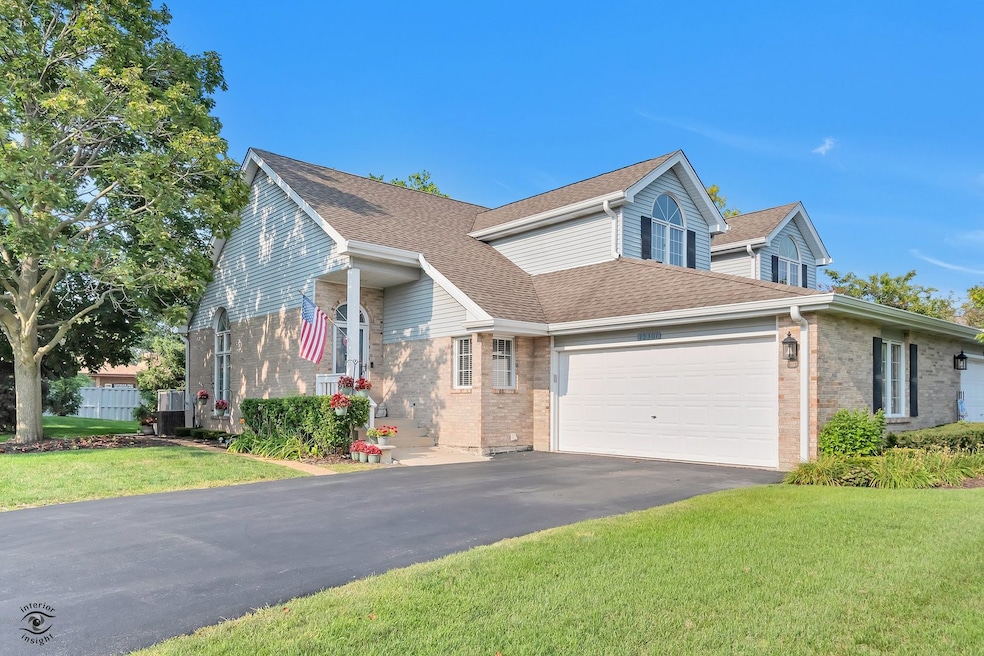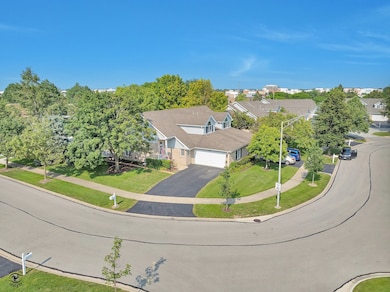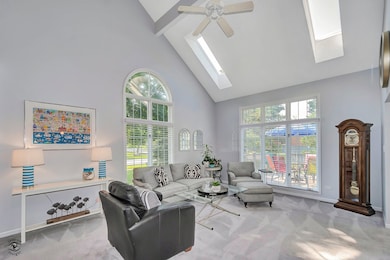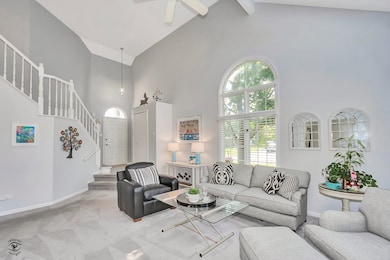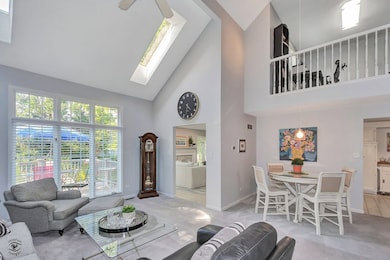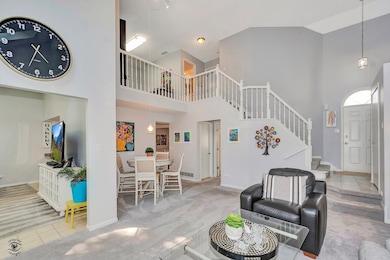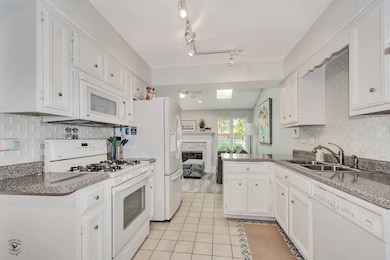15301 Wilshire Dr Orland Park, IL 60462
Central Orland NeighborhoodEstimated payment $2,878/month
Highlights
- Recreation Room
- Main Floor Bedroom
- Skylights
- High Point Elementary School Rated A-
- Workshop
- 2-minute walk to Cameno Real Park
About This Home
Beautiful Ravinia Glens Townhome filled with sun light has cathedral and vaulted ceilings!! Highly desired END UNIT Two-Story home with 2 large bedrooms and walk in closets, 3 bathrooms plus a loft that with little work could be a 3rd bedroom. Yes, the Main Floor includes a master bedroom, updated en suite w double sinks and WIC. Also a great room w cathedral ceilings & dining room, family/sun room has a cozy inviting fireplace & sky lights which leads to your new Trex deck w great landscaping in back & side yard. Back inside the eat in kitchen has plenty of countertop workspace, rolling island, pantry and eating area for a dinette set. Powder room for guests and laundry room has NEW washer and dryer w sink completes your main floor. Upstairs you'll find a loft, another full bath, a generous 10'x12' WIC + more attic storage, and last a 2nd master bedroom with vaulted ceilings!!! Entertain in the huge 29x26 basement rec room, a long bar for plenty of seating has electric. sink, room for a wine fridge & barstools stay. Furnace room for mechanicals , more storage under the stairs. There is a ginormous "Storage" area currently- 16'x26' and 6'6" high, this could be used as a play area for kids grandkids, a work out area, media area or even an office for some who work from home (work bench stays)!!! The home has been painted, newer carpet, updated baths, new blinds thru out, NEW roof coming 25'/26' by the HOA. Enjoy the 2 car attached garage w direct access to home, all year thru enjoy tons of storage here too. The best of both worlds offered here, A Home and No Exterior or Lawn maintenance!! Close to schools, train, expressways, entertainment, shopping, immediate care, and any service you need is within 1.5 miles! Award winning D230 HS CSHS. This GEM won't disappoint or last long so make an appointment today.
Townhouse Details
Home Type
- Townhome
Est. Annual Taxes
- $6,264
Year Built
- Built in 1998
Lot Details
- Lot Dimensions are 57x125
HOA Fees
- $300 Monthly HOA Fees
Parking
- 2 Car Garage
- Driveway
- Parking Included in Price
Home Design
- Entry on the 1st floor
- Brick Exterior Construction
- Asphalt Roof
- Concrete Perimeter Foundation
Interior Spaces
- 2,076 Sq Ft Home
- 2-Story Property
- Ceiling Fan
- Skylights
- Gas Log Fireplace
- Family Room with Fireplace
- Living Room
- Dining Room
- Recreation Room
- Loft
- Workshop
- Storage Room
- Home Security System
Kitchen
- Gas Oven
- Range
- Microwave
- Dishwasher
- Disposal
Flooring
- Carpet
- Ceramic Tile
Bedrooms and Bathrooms
- 2 Bedrooms
- 2 Potential Bedrooms
- Main Floor Bedroom
- Walk-In Closet
- Bathroom on Main Level
Laundry
- Laundry Room
- Dryer
- Washer
- Sink Near Laundry
Basement
- Basement Fills Entire Space Under The House
- Sump Pump
Schools
- Carl Sandburg High School
Utilities
- Central Air
- Heating System Uses Natural Gas
- Lake Michigan Water
- Gas Water Heater
Listing and Financial Details
- Senior Tax Exemptions
- Homeowner Tax Exemptions
Community Details
Overview
- Association fees include insurance, exterior maintenance, lawn care
- 4 Units
- Lisa Villarreal Association, Phone Number (847) 490-3833
- Ravina Glens Subdivision
- Property managed by Associa
Pet Policy
- Dogs and Cats Allowed
Security
- Carbon Monoxide Detectors
Map
Home Values in the Area
Average Home Value in this Area
Tax History
| Year | Tax Paid | Tax Assessment Tax Assessment Total Assessment is a certain percentage of the fair market value that is determined by local assessors to be the total taxable value of land and additions on the property. | Land | Improvement |
|---|---|---|---|---|
| 2024 | $6,264 | $31,001 | $1,502 | $29,499 |
| 2023 | $5,305 | $31,001 | $1,502 | $29,499 |
| 2022 | $5,305 | $23,867 | $2,184 | $21,683 |
| 2021 | $5,941 | $23,866 | $2,184 | $21,682 |
| 2020 | $5,782 | $23,866 | $2,184 | $21,682 |
| 2019 | $6,170 | $28,653 | $1,979 | $26,674 |
| 2018 | $3,037 | $28,653 | $1,979 | $26,674 |
| 2017 | $2,916 | $28,653 | $1,979 | $26,674 |
| 2016 | $3,893 | $24,555 | $1,774 | $22,781 |
| 2015 | $5,543 | $24,555 | $1,774 | $22,781 |
| 2014 | $5,487 | $24,555 | $1,774 | $22,781 |
| 2013 | $5,450 | $25,770 | $1,774 | $23,996 |
Property History
| Date | Event | Price | List to Sale | Price per Sq Ft |
|---|---|---|---|---|
| 11/11/2025 11/11/25 | Pending | -- | -- | -- |
| 08/07/2025 08/07/25 | For Sale | $390,000 | 0.0% | $188 / Sq Ft |
| 08/06/2025 08/06/25 | Price Changed | $390,000 | -- | $188 / Sq Ft |
Purchase History
| Date | Type | Sale Price | Title Company |
|---|---|---|---|
| Deed | $200,000 | Attorneys Title Guaranty Fun | |
| Warranty Deed | $205,000 | Premier Title | |
| Warranty Deed | $200,000 | -- |
Mortgage History
| Date | Status | Loan Amount | Loan Type |
|---|---|---|---|
| Previous Owner | $159,900 | No Value Available |
Source: Midwest Real Estate Data (MRED)
MLS Number: 12437019
APN: 27-16-211-008-0000
- 9726 W 154th St
- 9865 Cordoba Ct Unit 3A
- 9925 Shady Ln Unit 5001
- 9925 Shady Ln Unit 5004
- 9910 Treetop Dr Unit 3904
- 10021 El Cameno Real Dr
- 15106 West Ave
- 15060 Hale Dr
- 15208 Highland Ave
- 10227 Hilltop Dr
- 9314 Wherry Ln Unit D
- 14800 S La Grange Rd
- 56 Orland Square Dr
- 10222 Hibiscus Dr
- 15324 Regent Dr
- 15511 Westminster Dr Unit 65B
- 10330 Hilltop Dr
- 9209 Cliffside Ln Unit 54C
- 9170 Wheeler Dr
- 9291 Erin Ln Unit D7
