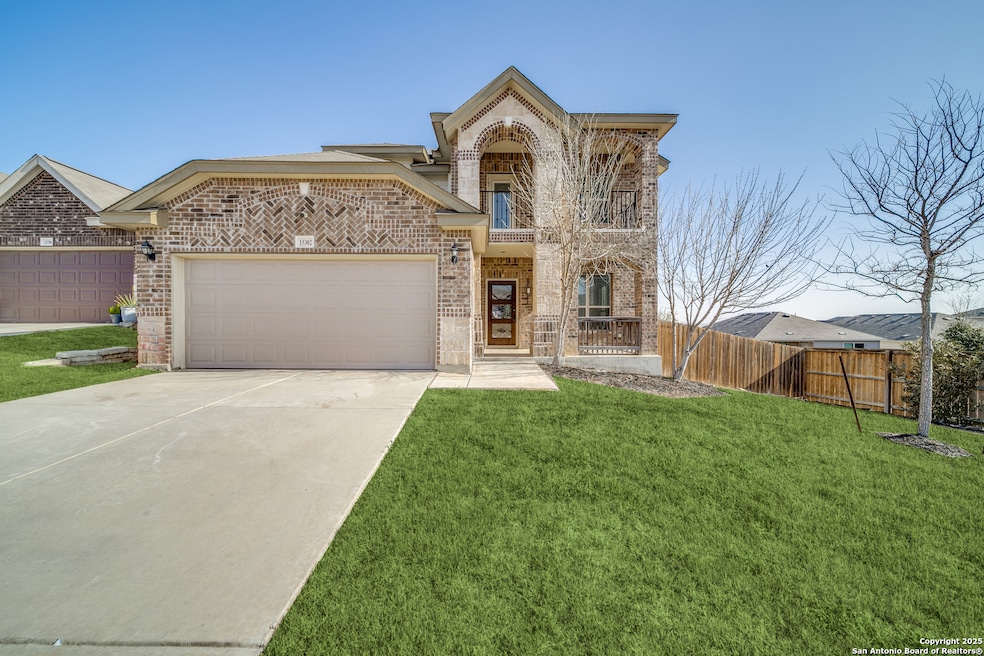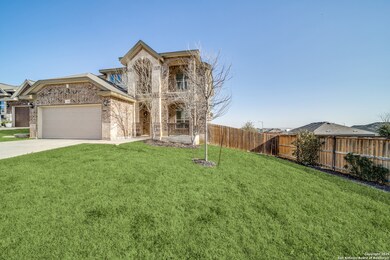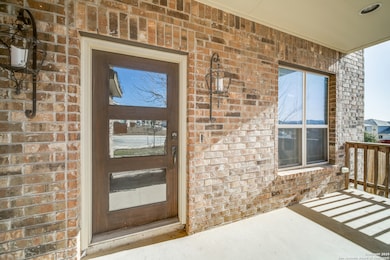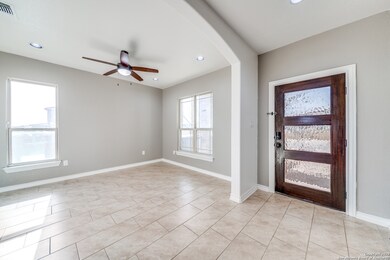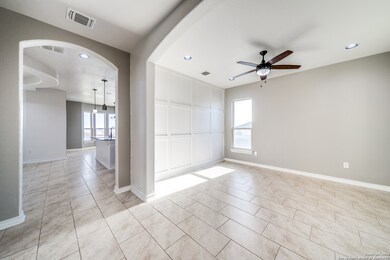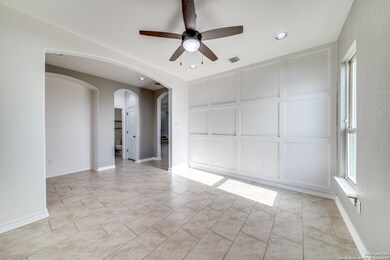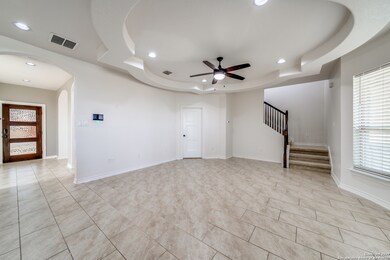15302 Comanche Mist San Antonio, TX 78233
Comanche Lookout Park NeighborhoodHighlights
- Two Living Areas
- Walk-In Pantry
- Walk-In Closet
- Fox Run Elementary School Rated A-
- Eat-In Kitchen
- Security System Owned
About This Home
*SOLAR PANNAELS ARE PAID OFF* This two-story home sits on a spacious corner lot and offers 3 bedrooms, 2.5 bathrooms, and a flexible layout that gives you space where it matters most. The kitchen opens to the living area and features a center island, walk-in pantry, and two dining spaces; Perfect for hosting or enjoying everyday life. Upstairs, the primary suite includes a private balcony, dual vanities, and a generous walk-in closet. You'll also find a versatile loft that works great as a home office, game
Listing Agent
Mauro Morillo
Inspire TX Realty Listed on: 11/03/2025
Home Details
Home Type
- Single Family
Est. Annual Taxes
- $7,787
Year Built
- Built in 2020
Lot Details
- 7,823 Sq Ft Lot
- Sprinkler System
Home Design
- Brick Exterior Construction
- Slab Foundation
- Composition Roof
Interior Spaces
- 2,192 Sq Ft Home
- 2-Story Property
- Ceiling Fan
- Chandelier
- Window Treatments
- Two Living Areas
- Ceramic Tile Flooring
Kitchen
- Eat-In Kitchen
- Walk-In Pantry
- Built-In Self-Cleaning Oven
- Stove
- Cooktop
- Microwave
- Dishwasher
Bedrooms and Bathrooms
- 3 Bedrooms
- Walk-In Closet
Laundry
- Laundry on main level
- Washer Hookup
Home Security
- Security System Owned
- Fire and Smoke Detector
Parking
- 2 Car Garage
- Garage Door Opener
Outdoor Features
- Rain Gutters
Schools
- Fox Run Elementary School
- Wood Middle School
- Madison High School
Utilities
- Central Heating and Cooling System
- Electric Water Heater
Community Details
- Built by Beazer Homes
- Comanche Ridge Subdivision
Listing and Financial Details
- Assessor Parcel Number 165870270330
- Seller Concessions Offered
Map
Source: San Antonio Board of REALTORS®
MLS Number: 1920151
APN: 16587-027-0330
- 6871 Comanche Cave
- 6875 Comanche Cave
- 6879 Comanche Cave
- Medina (3011) Plan at Comanche Ridge
- Allen (840) Plan at Comanche Ridge
- Hughes (841) Plan at Comanche Ridge
- Rio Grande (3010) Plan at Comanche Ridge
- Sabine (3008) Plan at Comanche Ridge
- Reynolds (890) Plan at Comanche Ridge
- Red River (3006) Plan at Comanche Ridge
- 6414 Comanche Moon
- Callaghan (830) Plan at Comanche Ridge
- Matador (870) Plan at Comanche Ridge
- Briscoe (820) Plan at Comanche Ridge
- San Jacinto (3007) Plan at Comanche Ridge
- 6807 Comanche Band
- 6318 Comanche Coyote
- 6911 Comanche Cave
- 6915 Comanche Cave
- 6615 Comanche Valley
- 15251 Comanche Gard
- 15535 Comanche Deer
- 6906 Comanche Cougar
- 6931 Comanche Cougar
- 6931 Comanche Cougar
- 14718 Hillside View
- 6519 Spanish Earth
- 14623 Highland Ridge
- 7314 Raintree Forest
- 14919 Tropical Wind
- 14614 Highland Ridge
- 6406 Gray Ridge
- 7034 Raintree Forest
- 6635 Mia Way Unit 101
- 6623 Mia Way Unit 101
- 6603 Mia Way Unit 102
- 6606 Mia Way Unit 102
- 14414 Staghorn Gate
- 6602 Mia Way Unit 101
- 14541 Clovelly Wood
