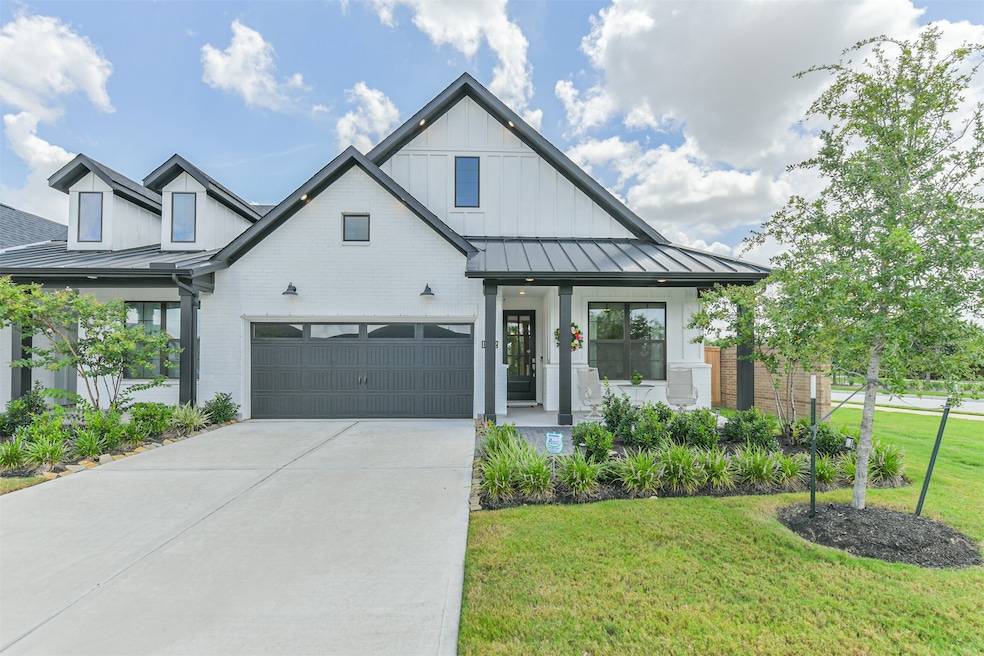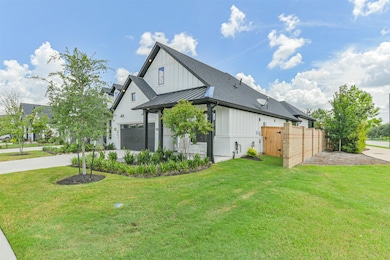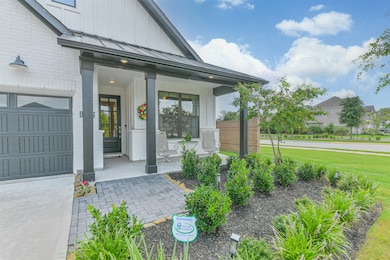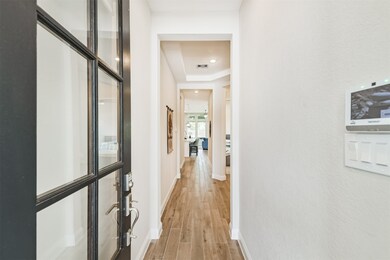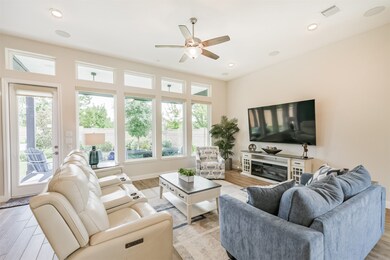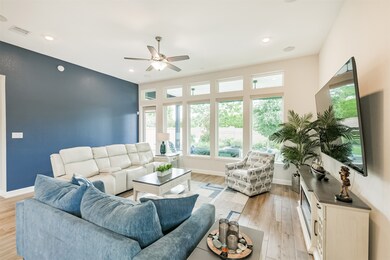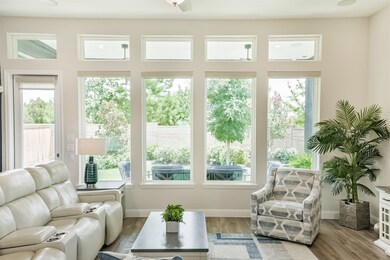
15302 Spanish Ranchos Ways Cypress, TX 77433
Estimated payment $3,114/month
Highlights
- Fitness Center
- Tennis Courts
- Clubhouse
- Wells Elementary Rated A
- Home Energy Rating Service (HERS) Rated Property
- 4-minute walk to Falcon Park
About This Home
What a fabulous opportunity! This gorgeous 3 bedroom, 2 bath, Beazer Duet, not even a year old, was a former model home and comes with all the extras, including stunning elevation, eave lighting, wood look tile floor, remote control shades, epoxied garage floor, whole home surge protector, covered back porch, and unparalleled landscaping maintained by the HOA. The main living areas are graced with accent walls and multiple tall windows looking to the private back and side yards with no neighbors in sight. Cooking in this bright kitchen is a dream, with quartz counters, upgraded cabinets, island with breakfast bar, farmhouse sink, gas cooktop, pendant lights, and under cabinet lighting. The primary bedroom with its vaulted ceiling also looks to the lovely backyard through high windows, and includes a luxurious bathroom ensuite with dual sinks, framed mirrors, frameless shower, soaking tub, large walk-in closet, and direct access to the stylish laundry. This home is the perfect retreat!
Property Details
Home Type
- Multi-Family
Est. Annual Taxes
- $10,052
Year Built
- Built in 2023
Lot Details
- 5,153 Sq Ft Lot
- Adjacent to Greenbelt
- Back Yard Fenced
- Corner Lot
- Sprinkler System
HOA Fees
- $113 Monthly HOA Fees
Parking
- 2 Car Attached Garage
- Garage Door Opener
- Driveway
Home Design
- Duplex
- Traditional Architecture
- Brick Exterior Construction
- Slab Foundation
- Composition Roof
- Cement Siding
Interior Spaces
- 1,871 Sq Ft Home
- 1-Story Property
- High Ceiling
- Ceiling Fan
- Window Treatments
- Family Room Off Kitchen
- Living Room
- Breakfast Room
- Utility Room
- Washer and Electric Dryer Hookup
- Fire and Smoke Detector
Kitchen
- Breakfast Bar
- Walk-In Pantry
- Electric Oven
- Gas Cooktop
- Microwave
- Dishwasher
- Kitchen Island
- Quartz Countertops
- Disposal
Flooring
- Carpet
- Tile
Bedrooms and Bathrooms
- 3 Bedrooms
- 2 Full Bathrooms
- Double Vanity
- Soaking Tub
- Bathtub with Shower
- Separate Shower
Eco-Friendly Details
- Home Energy Rating Service (HERS) Rated Property
- ENERGY STAR Qualified Appliances
- Energy-Efficient Windows with Low Emissivity
- Energy-Efficient HVAC
- Energy-Efficient Lighting
- Energy-Efficient Insulation
- Energy-Efficient Thermostat
Outdoor Features
- Pond
- Tennis Courts
- Deck
- Covered Patio or Porch
Schools
- Wells Elementary School
- Sprague Middle School
- Bridgeland High School
Utilities
- Central Heating and Cooling System
- Heating System Uses Gas
- Programmable Thermostat
Community Details
Overview
- Association fees include clubhouse, common areas, recreation facilities
- Bridgeland HOA, Phone Number (281) 304-1318
- Bridgeland Parkland Village Sec 57 Subdivision
- Greenbelt
Amenities
- Picnic Area
- Clubhouse
- Meeting Room
- Party Room
Recreation
- Tennis Courts
- Community Basketball Court
- Pickleball Courts
- Sport Court
- Community Playground
- Fitness Center
- Community Pool
- Park
- Dog Park
- Trails
Security
- Security Guard
Map
Home Values in the Area
Average Home Value in this Area
Tax History
| Year | Tax Paid | Tax Assessment Tax Assessment Total Assessment is a certain percentage of the fair market value that is determined by local assessors to be the total taxable value of land and additions on the property. | Land | Improvement |
|---|---|---|---|---|
| 2024 | $5,866 | $318,276 | $74,074 | $244,202 |
| 2023 | $5,866 | $315,013 | $74,074 | $240,939 |
| 2022 | $1,489 | $44,600 | $44,600 | $0 |
Property History
| Date | Event | Price | Change | Sq Ft Price |
|---|---|---|---|---|
| 08/28/2025 08/28/25 | Pending | -- | -- | -- |
| 07/17/2025 07/17/25 | For Sale | $400,000 | -- | $214 / Sq Ft |
Purchase History
| Date | Type | Sale Price | Title Company |
|---|---|---|---|
| Special Warranty Deed | -- | First American Title |
Similar Homes in Cypress, TX
Source: Houston Association of REALTORS®
MLS Number: 54499963
APN: 1450440010001
- 15227 Stuart Bat Cave Ln
- 15502 Bosque Valley Ct
- 19619 Upper Canyon Ct
- 15514 Wilsons Snipe Ct
- 15114 Barbado Ridge Trail
- 19638 San Angelo Park Dr
- 15019 Armadillo Lookout Trail
- 15046 Flintstone Village Trail
- 15703 Monkey Rock Dr
- 15030 Eves Necklace Ct
- 15027 Montezuma Quail Dr
- 15727 Vanderpool River Dr
- 15002 Flintstone Village Trail
- 14907 Fisher Reservoir Dr
- 19547 Shady Hike Ln
- 15019 Boat House Ct
- 15203 Prairie Dog Town Ln
- 21838 Kintai Ridge Dr
- 19138 Longhorn Point Dr
- 15218 Wild Plum Thicket Ln
