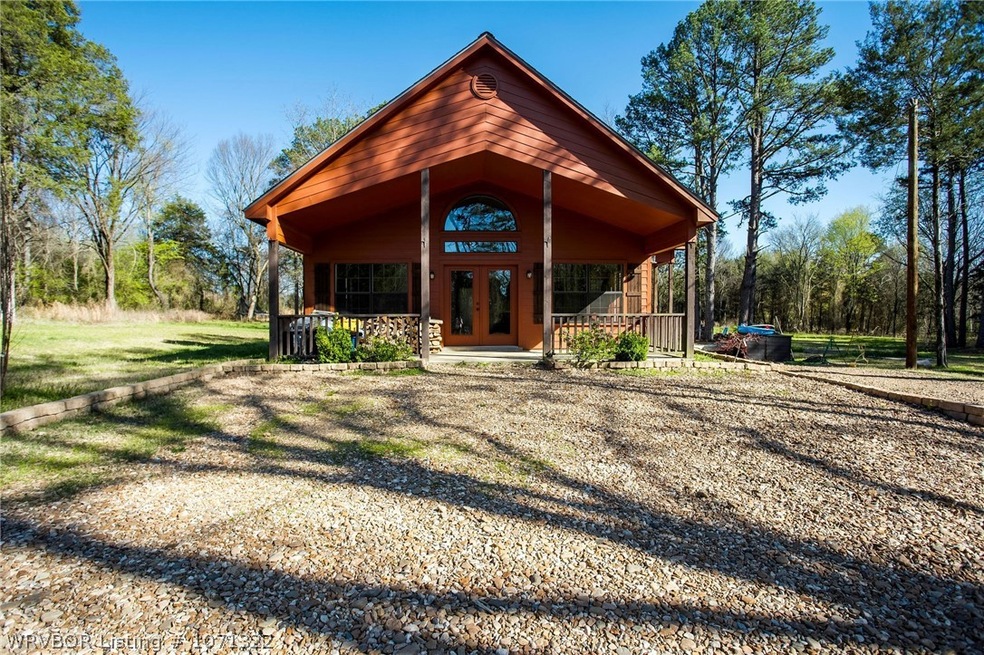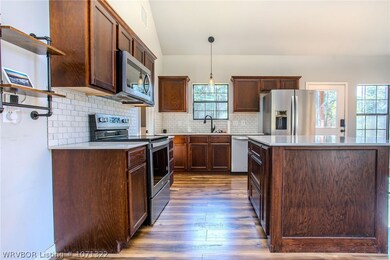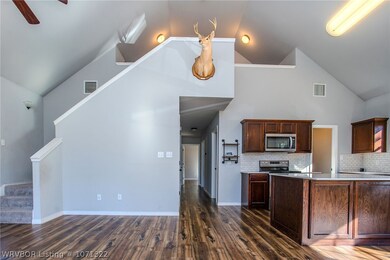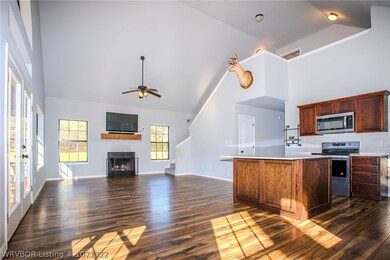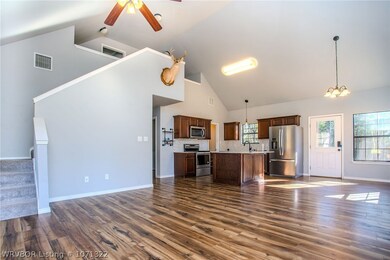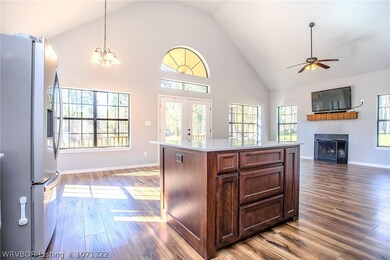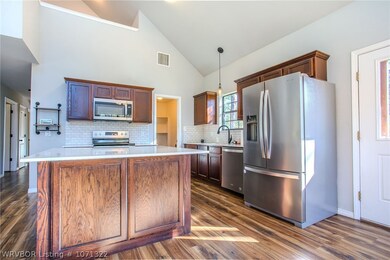
Highlights
- Secluded Lot
- Quartz Countertops
- Double Pane Windows
- Wooded Lot
- Covered Patio or Porch
- Built-In Features
About This Home
As of October 2024Discover the epitome of mountain living in this 2016 custom-built Rustic style home nestled in the serene Ozark Mountains. This exquisite property features four spacious bedrooms, two full bathrooms, a cozy reading loft, a large walk-in pantry, and stunning quartz countertops that complement the home's rustic charm. Fully renovated in 2020, the home boasts modern amenities including new septic systems, sleek flooring, top-of-the-line Whirlpool appliances, and an efficient HVAC system, ensuring comfort and convenience. This beautiful property also has its own private well that supply’s fresh water year around. Surrounded by tranquility and located down approximately 2 miles of dirt road, this secluded 3 acre haven is just minutes away from the Mulberry River, expansive national forests, and a myriad of hiking and ATV trails, offering the perfect location for the outdoor enthusiasts, a beautiful canvas for your dream homestead, or even an amazing starter or retirement home. Experience the allure of the great outdoors without sacrificing luxury. Contact us to schedule your exclusive private showing of this Ozark Mountain gem.
Home Details
Home Type
- Single Family
Est. Annual Taxes
- $947
Year Built
- Built in 2016
Lot Details
- 3 Acre Lot
- Property fronts a county road
- Rural Setting
- Secluded Lot
- Wooded Lot
Parking
- Gravel Driveway
Home Design
- Slab Foundation
- Frame Construction
- Shingle Roof
- Architectural Shingle Roof
- Concrete Block And Stucco Construction
Interior Spaces
- 2,100 Sq Ft Home
- 2-Story Property
- Built-In Features
- Wood Burning Fireplace
- Double Pane Windows
- Living Room with Fireplace
- Laminate Flooring
- Electric Dryer Hookup
Kitchen
- Built-In Oven
- Built-In Range
- Microwave
- Dishwasher
- Quartz Countertops
- Disposal
Bedrooms and Bathrooms
- 4 Bedrooms
- 2 Full Bathrooms
Schools
- Ozark Elementary And Middle School
- Ozark High School
Utilities
- Central Heating and Cooling System
- Well
- Electric Water Heater
- Septic Tank
- Septic System
- Fiber Optics Available
Additional Features
- Covered Patio or Porch
- Outside City Limits
Listing and Financial Details
- Assessor Parcel Number 001-04868-001
Ownership History
Purchase Details
Home Financials for this Owner
Home Financials are based on the most recent Mortgage that was taken out on this home.Purchase Details
Similar Homes in Ozark, AR
Home Values in the Area
Average Home Value in this Area
Purchase History
| Date | Type | Sale Price | Title Company |
|---|---|---|---|
| Warranty Deed | $165,000 | Adams Abstract & Ttl Co Inc | |
| Deed In Lieu Of Foreclosure | -- | None Available |
Mortgage History
| Date | Status | Loan Amount | Loan Type |
|---|---|---|---|
| Open | $245,471 | FHA | |
| Closed | $162,011 | FHA |
Property History
| Date | Event | Price | Change | Sq Ft Price |
|---|---|---|---|---|
| 10/23/2024 10/23/24 | Sold | $250,000 | -9.1% | $119 / Sq Ft |
| 10/05/2024 10/05/24 | Pending | -- | -- | -- |
| 09/25/2024 09/25/24 | Price Changed | $275,000 | -8.3% | $131 / Sq Ft |
| 08/26/2024 08/26/24 | Price Changed | $300,000 | -7.7% | $143 / Sq Ft |
| 07/22/2024 07/22/24 | Price Changed | $325,000 | -4.4% | $155 / Sq Ft |
| 04/12/2024 04/12/24 | Price Changed | $340,000 | -4.0% | $162 / Sq Ft |
| 04/12/2024 04/12/24 | Price Changed | $354,000 | +1.1% | $169 / Sq Ft |
| 03/29/2024 03/29/24 | For Sale | $350,000 | -- | $167 / Sq Ft |
Tax History Compared to Growth
Tax History
| Year | Tax Paid | Tax Assessment Tax Assessment Total Assessment is a certain percentage of the fair market value that is determined by local assessors to be the total taxable value of land and additions on the property. | Land | Improvement |
|---|---|---|---|---|
| 2024 | $504 | $20,370 | $2,900 | $17,470 |
| 2023 | $620 | $20,370 | $2,900 | $17,470 |
| 2022 | $669 | $20,370 | $2,900 | $17,470 |
| 2021 | $598 | $20,370 | $2,900 | $17,470 |
| 2020 | $572 | $19,790 | $2,300 | $17,490 |
| 2019 | $947 | $19,790 | $2,300 | $17,490 |
| 2018 | $947 | $19,790 | $2,300 | $17,490 |
| 2017 | $906 | $19,790 | $2,300 | $17,490 |
| 2016 | $120 | $2,630 | $2,300 | $330 |
| 2015 | $78 | $1,700 | $1,700 | $0 |
Agents Affiliated with this Home
-
Marissa Wilson
M
Seller's Agent in 2024
Marissa Wilson
Vylla Home
(479) 209-2969
11 Total Sales
Map
Source: Western River Valley Board of REALTORS®
MLS Number: 1071322
APN: 001-04868-001
- tba Middle Ridge Rd
- 2676 Oak Ridge Rd
- 4 acres Rollin Hills Ln
- TBD Commercial St
- tbd Hwy 64 & Adams R Tbd
- 16439 N Highway 23
- 755 Cripple Branch Rd
- 13237 White Valley Rd
- 4503 Dogwood Ln
- TBD Winds Rd
- 000 Tba
- 4150 Low Gap Rd
- 719 Norma Ln
- TBD Scenic View Rd
- 1214 Cataberry Run Rd
- 19941 N Highway 23
- 19941 Arkansas 23
- 19941 N Hwy 23
- 4205 Woodland W
- 14557 Cat Holler Rd
