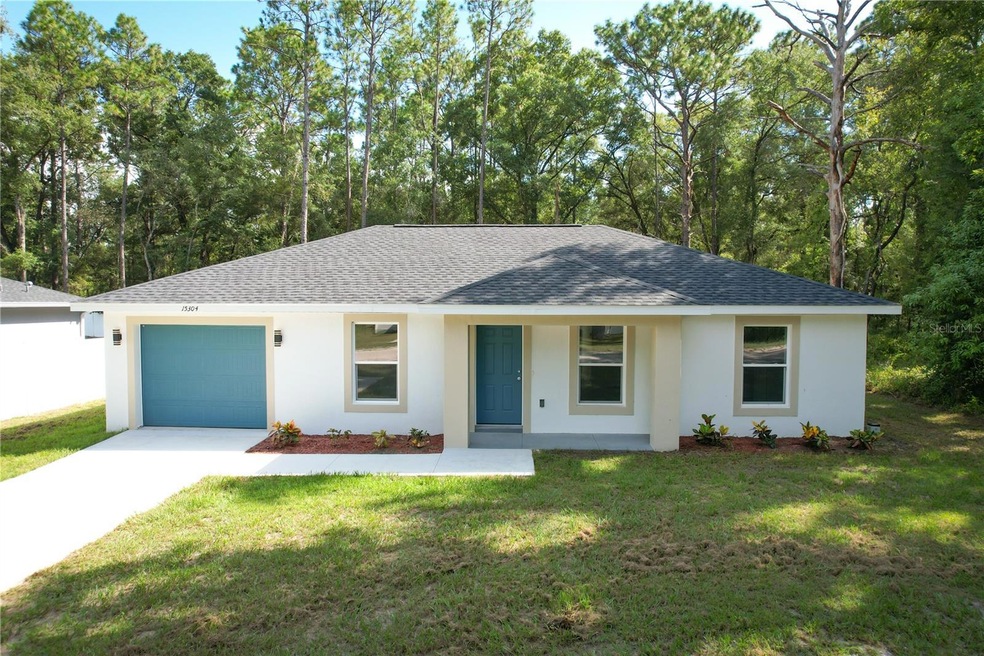15304 SW 27th Ln Ocala, FL 34481
Fellowship NeighborhoodEstimated payment $1,143/month
Highlights
- New Construction
- Vaulted Ceiling
- 1 Car Attached Garage
- View of Trees or Woods
- No HOA
- Walk-In Closet
About This Home
Under contract-accepting backup offers. UNDER CONTRACT-ACCEPTING BACKUP OFFERS. This charming single-family home in Ocala sits on a generous 0.23-acre lot in a peaceful neighborhood surrounded by natural beauty. Thoughtfully designed and move-in ready, it perfectly blends comfort and functionality. The open floor plan features vaulted ceilings in the main living areas and 8-foot ceilings in the bedrooms, creating a bright, inviting atmosphere. The modern kitchen boasts quartz countertops, stainless steel appliances, and sleek finishes—ideal for everyday living or entertaining. Vinyl flooring throughout, a walk-in closet in the primary bedroom, and sliding glass doors and a brick-stucco exterior enhances the home's lasting appeal. Additional features include well water, septic system, and a full 1-year builder warranty for peace of mind. Just minutes from SR-40 and local shopping, this home is ideal for first-time buyers, investors, or anyone looking for a low-maintenance, comfortable lifestyle. Don’t miss your chance to own a brand-new home in one of Ocala’s growing communities—schedule your private tour today!
Listing Agent
EXCLUSIVELY REAL ESTATE Brokerage Phone: 954-986-7001 License #3619126 Listed on: 09/05/2025
Home Details
Home Type
- Single Family
Est. Annual Taxes
- $155
Year Built
- Built in 2024 | New Construction
Lot Details
- 10,019 Sq Ft Lot
- The property's road front is unimproved
- Dirt Road
- North Facing Home
- Property is zoned R1
Parking
- 1 Car Attached Garage
Home Design
- Slab Foundation
- Shingle Roof
- Block Exterior
- Stucco
Interior Spaces
- 1,127 Sq Ft Home
- Vaulted Ceiling
- Sliding Doors
- Living Room
- Dining Room
- Vinyl Flooring
- Views of Woods
- Laundry Room
Kitchen
- Range
- Microwave
- Dishwasher
Bedrooms and Bathrooms
- 3 Bedrooms
- Walk-In Closet
- 2 Full Bathrooms
Schools
- Dunnellon Elementary School
- Dunnellon Middle School
- Dunnellon High School
Utilities
- Central Air
- Heating Available
- Thermostat
- Well
- Septic Tank
Community Details
- No Home Owners Association
- Built by Bakan Homes
- Rainbow Pk Un #3 Subdivision, Mercedes Floorplan
Listing and Financial Details
- Home warranty included in the sale of the property
- Visit Down Payment Resource Website
- Legal Lot and Block 3 / 143
- Assessor Parcel Number 2003-143-003
Map
Home Values in the Area
Average Home Value in this Area
Tax History
| Year | Tax Paid | Tax Assessment Tax Assessment Total Assessment is a certain percentage of the fair market value that is determined by local assessors to be the total taxable value of land and additions on the property. | Land | Improvement |
|---|---|---|---|---|
| 2024 | -- | $8,900 | $8,900 | -- |
Property History
| Date | Event | Price | Change | Sq Ft Price |
|---|---|---|---|---|
| 09/09/2025 09/09/25 | Pending | -- | -- | -- |
| 09/05/2025 09/05/25 | For Sale | $209,000 | -- | $185 / Sq Ft |
Source: Stellar MLS
MLS Number: O6341779
APN: 2003-143-003
- 15424 SW 27th Ln
- 15499 SW 27th Ln
- TBD SW 27th Ln
- 0 SW 26th Place Unit MFRA4663112
- 2722 SW 151st Ct
- 15221 SW 30th St
- TBD SW 26th Place
- 0 SW 28 Ln Unit MFROM699545
- 15155 SW 30th St
- 15000 SW 27th Ln
- 0 SW 29th Ln Unit MFROM704258
- 2680 SW 150th Ct
- TBD SW 155th Ave
- 0 SW 150th Ct Unit MFROM708998
- 14972 SW 27th Ln
- 3244 SW 151st Ct
- 3270 SW 151st Ct
- 2364 SW 150th Ct
- 2388 SW 150th Ct
- 2350 SW 150th Ct







