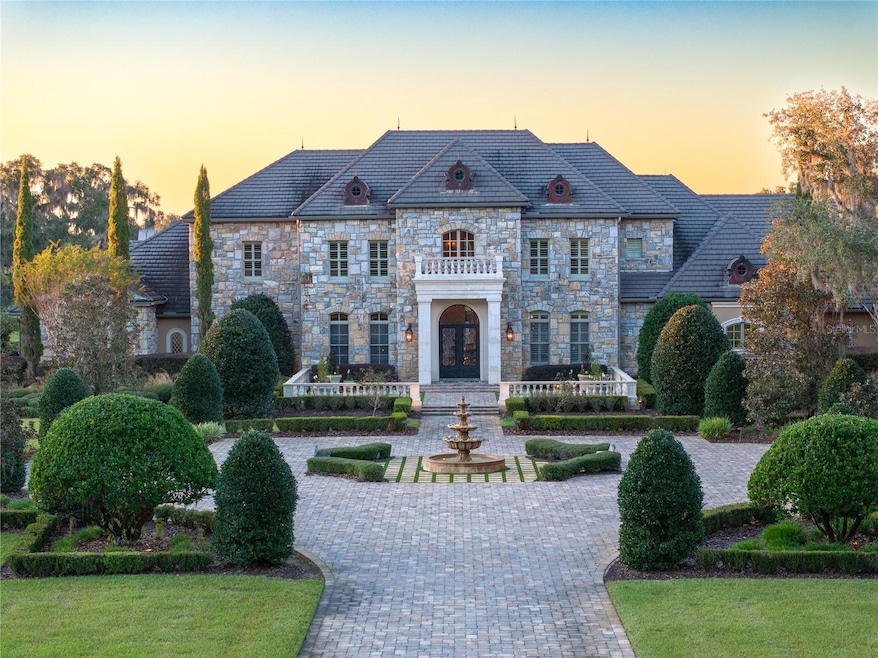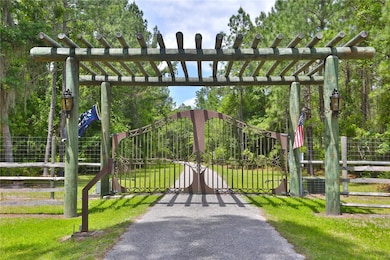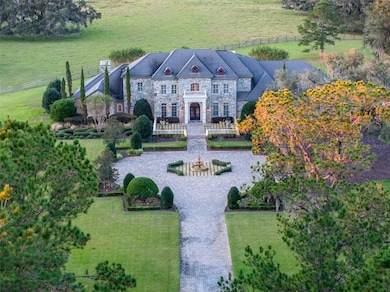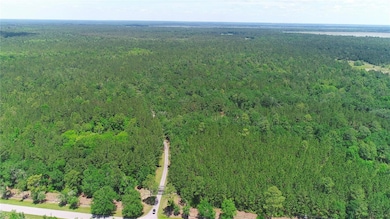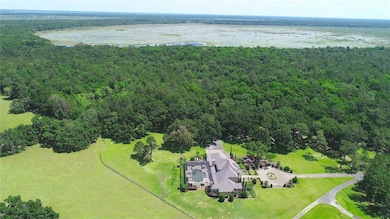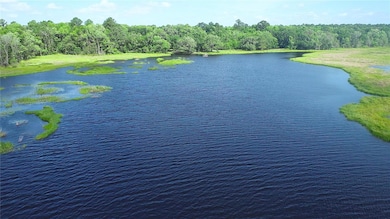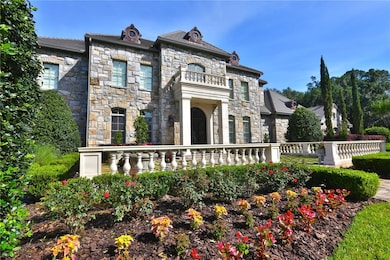15305 NW Highway 320 Micanopy, FL 32667
Reddick-McIntosh NeighborhoodEstimated payment $97,718/month
Highlights
- 5,190 Feet of Lake Waterfront
- Dock made with wood
- Screened Pool
- Campus Middle School Rated A
- Oak Trees
- Custom Home
About This Home
1935 +/- Acre Incredible French Country Estate offers peace, privacy, and the enjoyment of having your own hunting and fishing preserve. Lake Ledwith is 1,400 acres, of which 700 +/- acres are included in the sale of this property. Magnificent, professionally designed, and sculpted 7,918 SF 5-bedroom, 5.5 bath stone residence combines the best of elegance, style, and craftsmanship and offers gorgeous, expansive views of the surrounding Granddaddy Oaks and grounds. The foyer opens to a grand staircase, formal dining, and a large living room with a carved stone fireplace. Beautiful chef’s kitchen with hidden pantry, butler’s pantry, expansive center island, the bar seats five, and a separate family room with fireplace and family dining area. The open floor plan makes the home perfect for entertaining friends and family. French doors open onto expansive verandas with a summer kitchen, outdoor dining, and gathering areas around a double-sided fireplace overlooking an exquisite pool. Spacious owner’s suite offers a seating area, dual closets, and access to the pool. The incredible features that make this French home elegant and warm include Travertine floors, soaring architectural ceilings, impressive beam works, five fireplaces, and intricate moldings. Private office, exercise room, wine room, game room with beautiful beverage bar and seating area for watching games, planning your next duck, deer, or turkey hunt, or showing pictures of your 8- to 12-pound bass caught on your property. 1,200 +/- acres are perimeter fenced with 8-foot-high game fencing. In terms of privacy and security, this resort-like property is unsurpassed. 4- Car garage. Located just minutes from Williston airport.
Listing Agent
JOAN PLETCHER Brokerage Phone: 352-804-8989 License #0609547 Listed on: 07/01/2025
Home Details
Home Type
- Single Family
Est. Annual Taxes
- $2,556
Year Built
- Built in 2008
Lot Details
- 1,935 Acre Lot
- 5,190 Feet of Lake Waterfront
- Southeast Facing Home
- Wood Fence
- Wire Fence
- Mature Landscaping
- Oversized Lot
- Irrigation Equipment
- Oak Trees
- Wooded Lot
- 7 Lots in the community
- Additional Parcels
- Property is zoned A1
Parking
- 4 Car Attached Garage
Property Views
- Lake
- Woods
Home Design
- Custom Home
- French Provincial Architecture
- Slab Foundation
- Slate Roof
- Stone Siding
- Stucco
Interior Spaces
- 7,985 Sq Ft Home
- 2-Story Property
- Open Floorplan
- Built-In Features
- Shelving
- Crown Molding
- Coffered Ceiling
- Cathedral Ceiling
- Ceiling Fan
- Blinds
- Drapes & Rods
- French Doors
- Great Room
- Family Room
- Living Room with Fireplace
- Breakfast Room
- Formal Dining Room
- Den
- Bonus Room
- Storage Room
- Inside Utility
- Home Security System
Kitchen
- Eat-In Kitchen
- Built-In Convection Oven
- Cooktop with Range Hood
- Microwave
- Dishwasher
- Stone Countertops
- Solid Wood Cabinet
Flooring
- Wood
- Carpet
- Marble
- Travertine
Bedrooms and Bathrooms
- 5 Bedrooms
- Primary Bedroom on Main
- Split Bedroom Floorplan
- En-Suite Bathroom
- Walk-In Closet
Laundry
- Laundry Room
- Dryer
- Washer
Pool
- Screened Pool
- Heated In Ground Pool
- Gunite Pool
- Fence Around Pool
- Pool Deck
- Auto Pool Cleaner
- Pool Lighting
- Heated Spa
- In Ground Spa
Outdoor Features
- Access To Lake
- Dock made with wood
- Covered Patio or Porch
- Outdoor Kitchen
- Exterior Lighting
- Separate Outdoor Workshop
Schools
- Reddick-Collier Elem. Elementary School
- North Marion Middle School
- North Marion High School
Farming
- Farm
- Pasture
Horse Facilities and Amenities
- Zoned For Horses
Utilities
- Central Air
- Heat Pump System
- Underground Utilities
- 1 Water Well
- 1 Septic Tank
Community Details
- No Home Owners Association
Listing and Financial Details
- Visit Down Payment Resource Website
- Assessor Parcel Number 01374-000-00
Map
Home Values in the Area
Average Home Value in this Area
Tax History
| Year | Tax Paid | Tax Assessment Tax Assessment Total Assessment is a certain percentage of the fair market value that is determined by local assessors to be the total taxable value of land and additions on the property. | Land | Improvement |
|---|---|---|---|---|
| 2024 | $2,556 | $162,560 | -- | -- |
| 2023 | $2,638 | $166,400 | $0 | $0 |
| 2022 | $2,196 | $137,600 | $0 | $0 |
| 2021 | $2,220 | $134,400 | $134,400 | $0 |
| 2020 | $2,237 | $134,400 | $134,400 | $0 |
| 2019 | $2,261 | $134,400 | $134,400 | $0 |
| 2018 | $2,074 | $128,000 | $128,000 | $0 |
| 2017 | $2,080 | $128,000 | $128,000 | $0 |
| 2016 | $2,779 | $121,600 | $0 | $0 |
| 2015 | $2,594 | $115,200 | $0 | $0 |
| 2014 | $2,495 | $115,200 | $0 | $0 |
Property History
| Date | Event | Price | List to Sale | Price per Sq Ft |
|---|---|---|---|---|
| 07/01/2025 07/01/25 | For Sale | $18,500,000 | -- | $2,317 / Sq Ft |
Purchase History
| Date | Type | Sale Price | Title Company |
|---|---|---|---|
| Warranty Deed | -- | Attorney | |
| Interfamily Deed Transfer | -- | Attorney |
Source: Stellar MLS
MLS Number: OM704652
APN: 01374-000-00
- 15305 NW Hwy 320
- 0 NW 150th Ave
- 21375 NW 150th Avenue Rd
- 15208 SW Williston Rd
- 20030 NW 135th Ave
- 12490 NW Highway 320
- 106 SE 175th Ave
- 0 Tbd Nw 160th Ave Unit MFROM711266
- 16508 NW 192nd Place
- 7906 SW County Road 346
- 13207 SW Williston Rd
- 00 SW 157th Ave
- 6505 SW 135th Place
- 14825 SW 83rd Terrace
- 13026 SW Williston Rd
- 9150 SW 151st Ln
- 18601 NW 160th Ave
- 18601 NW 160th Ave
- 8045 SW 135th Ln
- 15600 NW 185th St
- 6505 SW 135th Place
- 11824 SW 55th St
- 20925 NW 100th Avenue Rd
- 106 SW 6th St
- 346 NW 3rd St
- 253 NW 3rd St
- 101 NW 3rd St
- 7830 SW 97th Ave
- 457 NE 2nd St
- 7971 SW 80th Ln
- 7916 SW 80th Dr
- 8376 SW 80th Place
- 8613 SW 76th Place
- 6499 SW 44th Way
- 7440 SW 90th Dr
- 6008 SW 46th Dr
- 6839 SW 82nd Terrace
- 7000 SW 91st St
- 6315 SW 13th St
- 9340 SW 67th Ln
