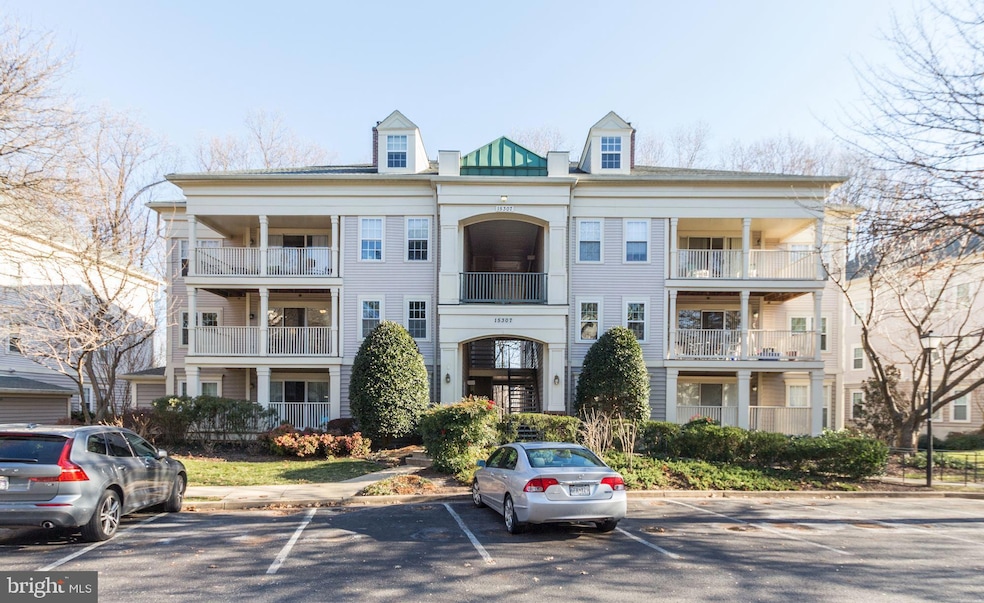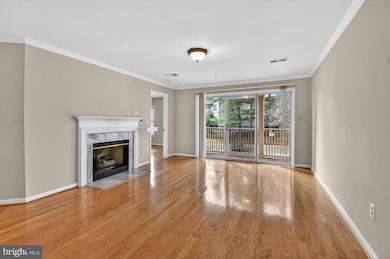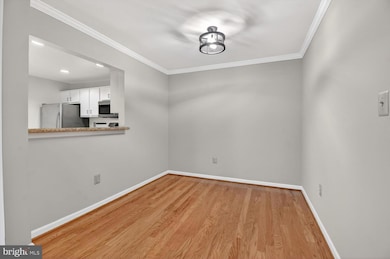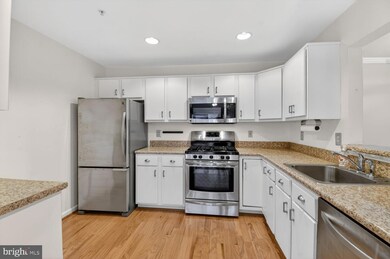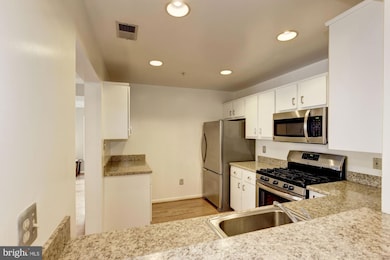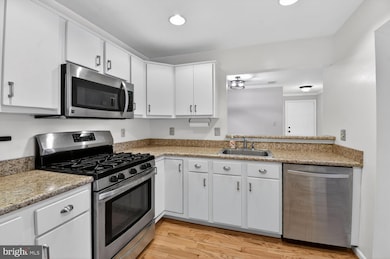15307 Diamond Cove Terrace Rockville, MD 20850
Shady Grove NeighborhoodEstimated payment $3,101/month
Highlights
- View of Trees or Woods
- Traditional Architecture
- Community Pool
- Open Floorplan
- Wood Flooring
- Tennis Courts
About This Home
Discover your dream home in this immaculate, sun-filled 2-bedroom, 2-bath unit on the second floor! Imagine stepping into a space adorned with stunning hardwood floors throughout, updated stainless kitchen invites culinary creativity, while both bedrooms boast private ensuites with spacious walk-in closets for all your storage needs.
Cozy up next to the gas fireplace on chilly evenings, or enjoy the convenience of a separate laundry room and extra storage. Step outside to your expansive 17 ft balcony, perfect for soaking up the sun or entertaining friends and family.
But that’s not all! This vibrant community offers an array of amenities, including an outdoor pool, tennis courts, and basketball courts, playground ensuring there's always something to do right at your doorstep. Plus, you'll love the unbeatable location just off I-270, I-370, and ICC 200, placing you minutes away from the bustling Downtown Crown and Rio. Enjoy easy access to top-notch amenities like Harris Teeter, Starbucks, trendy shops, delicious restaurants, the Rio Theater, and the Metro.
Don’t miss out on this incredible opportunity to elevate your lifestyle in a home that truly has it all!
Listing Agent
(301) 395-8817 spetrosian@ttrsir.com TTR Sotheby's International Realty License #10401382207 Listed on: 12/02/2025

Property Details
Home Type
- Condominium
Est. Annual Taxes
- $3,794
Year Built
- Built in 1992 | Remodeled in 2017
HOA Fees
- $634 Monthly HOA Fees
Property Views
- Woods
- Garden
Home Design
- Traditional Architecture
- Entry on the 2nd floor
- Aluminum Siding
- HardiePlank Type
Interior Spaces
- 1,155 Sq Ft Home
- Property has 1 Level
- Open Floorplan
- Crown Molding
- Double Pane Windows
- Window Treatments
- Family Room Off Kitchen
- Formal Dining Room
Kitchen
- Gas Oven or Range
- Built-In Microwave
- Stainless Steel Appliances
Flooring
- Wood
- Ceramic Tile
Bedrooms and Bathrooms
- 2 Main Level Bedrooms
- Walk-In Closet
- 2 Full Bathrooms
Laundry
- Laundry in unit
- Dryer
- Washer
Home Security
Parking
- 2 Parking Spaces
- 2 Driveway Spaces
- Paved Parking
- Parking Lot
- Parking Permit Included
- Parking Space Conveys
Schools
- Rosemont Elementary School
- Forest Oak Middle School
- Gaithersburg High School
Utilities
- Central Air
- Heat Pump System
- Programmable Thermostat
- Natural Gas Water Heater
Additional Features
- Balcony
- Property is in excellent condition
Listing and Financial Details
- Assessor Parcel Number 160903029301
Community Details
Overview
- Association fees include exterior building maintenance, insurance, lawn maintenance, management, parking fee, pool(s), recreation facility, reserve funds, road maintenance, sewer, snow removal, trash, water
- Low-Rise Condominium
- Key West Condo
- Key West Codm Community
- Key West Subdivision
Amenities
- Common Area
Recreation
- Tennis Courts
- Community Playground
- Community Pool
- Jogging Path
Pet Policy
- Pets allowed on a case-by-case basis
- Pet Size Limit
Security
- Carbon Monoxide Detectors
- Fire and Smoke Detector
- Fire Sprinkler System
Map
Home Values in the Area
Average Home Value in this Area
Tax History
| Year | Tax Paid | Tax Assessment Tax Assessment Total Assessment is a certain percentage of the fair market value that is determined by local assessors to be the total taxable value of land and additions on the property. | Land | Improvement |
|---|---|---|---|---|
| 2025 | $3,453 | $321,667 | -- | -- |
| 2024 | $3,453 | $293,333 | $0 | $0 |
| 2023 | $3,124 | $265,000 | $79,500 | $185,500 |
| 2022 | $2,096 | $260,000 | $0 | $0 |
| 2021 | $2,876 | $255,000 | $0 | $0 |
| 2020 | $2,819 | $250,000 | $75,000 | $175,000 |
| 2019 | $2,816 | $250,000 | $75,000 | $175,000 |
| 2018 | $2,821 | $250,000 | $75,000 | $175,000 |
| 2017 | $2,279 | $250,000 | $0 | $0 |
| 2016 | -- | $236,667 | $0 | $0 |
| 2015 | $3,023 | $223,333 | $0 | $0 |
| 2014 | $3,023 | $210,000 | $0 | $0 |
Property History
| Date | Event | Price | List to Sale | Price per Sq Ft | Prior Sale |
|---|---|---|---|---|---|
| 12/02/2025 12/02/25 | For Sale | $410,000 | 0.0% | $355 / Sq Ft | |
| 09/09/2024 09/09/24 | Rented | $2,300 | 0.0% | -- | |
| 08/29/2024 08/29/24 | Under Contract | -- | -- | -- | |
| 07/23/2024 07/23/24 | For Rent | $2,300 | +4.5% | -- | |
| 04/26/2023 04/26/23 | Rented | $2,200 | 0.0% | -- | |
| 04/13/2023 04/13/23 | For Rent | $2,200 | 0.0% | -- | |
| 11/30/2017 11/30/17 | Sold | $269,000 | 0.0% | $233 / Sq Ft | View Prior Sale |
| 10/28/2017 10/28/17 | Pending | -- | -- | -- | |
| 10/26/2017 10/26/17 | For Sale | $269,000 | -- | $233 / Sq Ft |
Purchase History
| Date | Type | Sale Price | Title Company |
|---|---|---|---|
| Deed | -- | Flynn Title | |
| Deed | $269,000 | Hollman & Flynn Title Llc | |
| Deed | $241,000 | Stewart Title | |
| Deed | $241,000 | Stewart Title |
Mortgage History
| Date | Status | Loan Amount | Loan Type |
|---|---|---|---|
| Previous Owner | $453,457 | Purchase Money Mortgage |
Source: Bright MLS
MLS Number: MDMC2209764
APN: 09-03029301
- 15315 Diamond Cove Terrace Unit 13
- 15303 Diamond Cove Terrace Unit K
- 15301 Diamond Cove Terrace Unit 8E
- 10001 Vanderbilt Cir Unit 82
- 10007 Vanderbilt Cir Unit 7
- 21 Sterling Ct
- 10152 Sterling Terrace
- 223 Crown Park Ave
- 9957 Foxborough Cir
- 502 Diamondback Dr Unit 502
- 506 Diamondback Dr Unit 438
- 502 Diamondback Dr Unit 212
- 404 Hendrix Ave
- 210 Decoverly Dr Unit 106
- TBD NW New Vista Way Unit 5
- 119 Decoverly Dr
- 210 Whitcliff Ct
- 128 Bent Twig Ln
- 108 Salinger Dr
- 13 Prairie Rose Ct
- 15311 Diamond Cove Terrace Unit 5K
- 10010 Vanderbilt Cir
- 164 Copley Cir Unit 27 B
- 10003 Vanderbilt Cir Unit 1
- 10144 Reprise Dr
- 408 Steinbeck Ave
- 10021 Vanderbilt Cir Unit 14
- 10021 Vanderbilt Cir Unit 5
- 10134 Sterling Terrace
- 333 Ellington Blvd
- 9936 Foxborough Cir
- 6 Sharpstead Ln
- 9901 Gable Ridge Terrace
- 321 Hendrix Ave
- 113 Ellington Blvd
- 516 Hendrix Ave
- 9764 Fields Rd
- 76 Sand Hills Dr
- 147 Decoverly Dr
- 9726 Fields Rd
