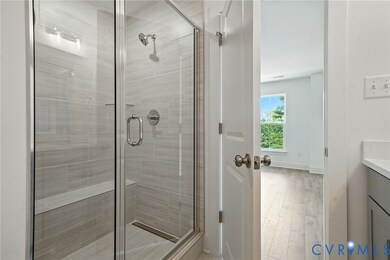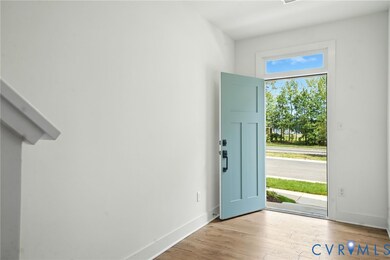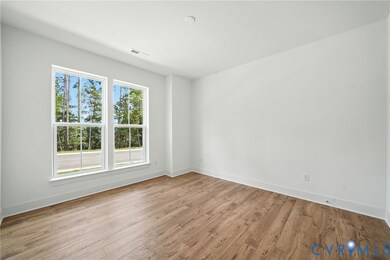15307 Sunray Way Midlothian, VA 23112
Estimated payment $2,558/month
Highlights
- Fitness Center
- Under Construction
- Clubhouse
- Cosby High School Rated A
- Outdoor Pool
- Deck
About This Home
Welcome to the Richmond "B" by Main Street Homes. A stunning move-in-ready three-story townhome in the exciting new Oasis community. Thoughtfully designed to blend modern style with lasting comfort, this low-maintenance home features four spacious bedrooms, 3.5 baths, elegant oak stairs, durable laminate flooring, a rear-entry 2-car garage, an energy-efficient tankless water heater, stylish vinyl siding, and a composite deck perfect for relaxing outdoors. The first-floor bedroom with full bath offers flexibility—ideal as a guest suite, home office, or quiet retreat. On the second level, you’ll find a bright and open layout that encourages connection. The expansive great room flows into a generous dining area and a show-stopping kitchen with quartz countertops, ceramic tile backsplash, stainless steel appliances, electric cooktop, and an oversized island perfect for entertaining. Upstairs, the serene primary bedroom features dual walk-in closets and a luxurious en-suite bath with a ceramic tile shower and double vanity. Two additional bedrooms, a full hall bath, and a conveniently located laundry room complete the upper floor. Set in vibrant Chesterfield County, Oasis offers a prime location just 20 minutes from downtown Richmond, 25 minutes from Richmond International Airport, and close to Route 288, Westchester Commons, and top-rated schools. Enjoy weekend adventures at Pocahontas State Park, Swift Creek Reservoir, and the Metro Richmond Zoo. With award-winning schools, healthcare, shopping, dining, and year-round events, Chesterfield offers the ideal blend of community, convenience, and recreation. Discover low-maintenance living with high-style design.
Townhouse Details
Home Type
- Townhome
Est. Annual Taxes
- $579
Year Built
- Built in 2025 | Under Construction
HOA Fees
- $190 Monthly HOA Fees
Parking
- 2 Car Attached Garage
- Garage Door Opener
Home Design
- Rowhouse Architecture
- Frame Construction
- Shingle Roof
- Vinyl Siding
Interior Spaces
- 2,075 Sq Ft Home
- 3-Story Property
- Wired For Data
- High Ceiling
- Dining Area
- Crawl Space
- Washer and Dryer Hookup
Kitchen
- Microwave
- Dishwasher
- Kitchen Island
- Granite Countertops
- Disposal
Flooring
- Carpet
- Laminate
- Vinyl
Bedrooms and Bathrooms
- 4 Bedrooms
- En-Suite Primary Bedroom
- Walk-In Closet
- Double Vanity
Outdoor Features
- Outdoor Pool
- Deck
Schools
- Woolridge Elementary School
- Tomahawk Creek Middle School
- Cosby High School
Utilities
- Zoned Heating and Cooling
- Heating System Uses Natural Gas
- Heat Pump System
- Tankless Water Heater
- High Speed Internet
Listing and Financial Details
- Tax Lot 30
- Assessor Parcel Number 716-67-23-85-700-000
Community Details
Overview
- Oasis Townhomes Subdivision
Amenities
- Clubhouse
Recreation
- Fitness Center
- Community Pool
- Trails
Map
Home Values in the Area
Average Home Value in this Area
Tax History
| Year | Tax Paid | Tax Assessment Tax Assessment Total Assessment is a certain percentage of the fair market value that is determined by local assessors to be the total taxable value of land and additions on the property. | Land | Improvement |
|---|---|---|---|---|
| 2025 | $579 | $65,000 | $65,000 | $0 |
Property History
| Date | Event | Price | List to Sale | Price per Sq Ft | Prior Sale |
|---|---|---|---|---|---|
| 10/29/2025 10/29/25 | Sold | $441,055 | 0.0% | $213 / Sq Ft | View Prior Sale |
| 10/24/2025 10/24/25 | Off Market | $441,055 | -- | -- | |
| 08/25/2025 08/25/25 | For Sale | $441,055 | -- | $213 / Sq Ft |
Source: Central Virginia Regional MLS
MLS Number: 2529821
APN: 716-67-23-85-700-000
- 15319 Sunray Way
- 15315 Sunray Alley
- 15327 Sunray Alley
- 15345 Sunray Alley
- 15351 Sunray Alley
- 15355 Sunray Way
- 15357 Sunray Alley
- 15367 Sunray Alley
- 15367 Sunray Way
- 15369 Sunray Alley
- 15373 Sunray Alley
- 15373 Sunray Way
- 15375 Sunray Alley
- 6512 Lila Crest Ln
- 15379 Sunray Way
- 15379 Sunray Alley
- 15381 Sunray Alley
- 15387 Sunray Alley
- 6508 Lila Crest Ln
- 15385 Sunray Way
- 7300 Southwind Dr
- 15531 Hampton Crest Terrace
- 14720 Village Square Place Unit 8
- 15560 Cosby Village Ave
- 7420 Ashlake Pkwy
- 16129 Abelson Way
- 14647 Hancock Towns Dr
- 7304 Hancock Towns Ln Unit A-4
- 5716 Saddle Hill Dr
- 6404 Bilberry Alley
- 6454 Cassia Loop
- 8757 Whitman Dr Unit 8757 Whitman Dr
- 16707 Cabretta Ct
- 17412 Trevino Pkwy
- 13532 Baycraft Terrace
- 17556 Memorial Tournament Dr
- 4700 Jaydee Dr
- 18101 Golden Bear Trace
- 6050 Harbour Green Dr
- 13416 Woodbriar Ridge







