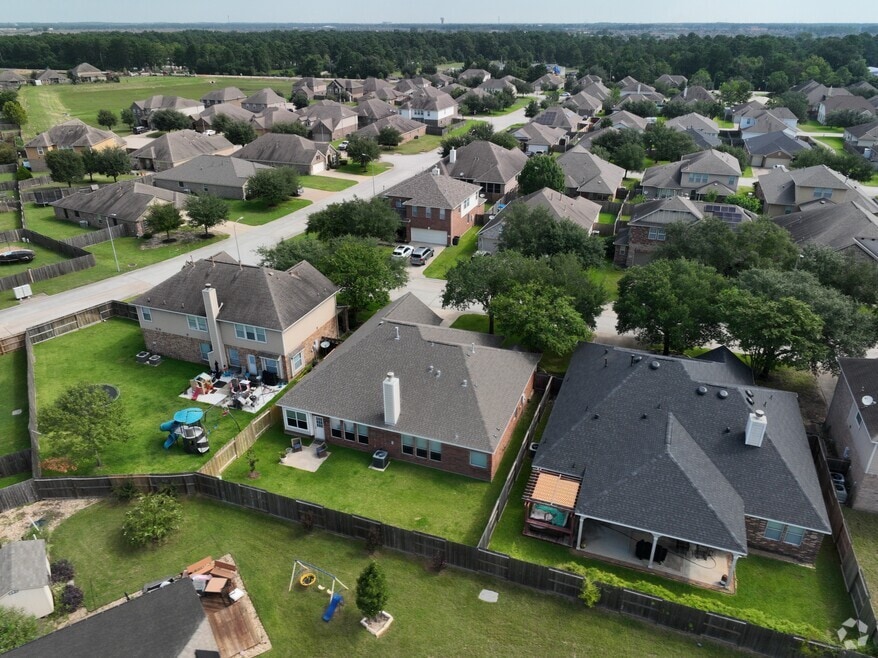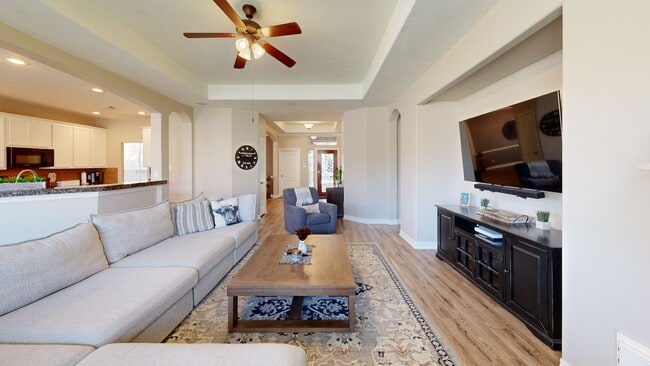
15307 Wooded Field Trail Cypress, TX 77429
Estimated payment $2,603/month
Highlights
- Hot Property
- Contemporary Architecture
- Breakfast Room
- Black Elementary School Rated A
- Granite Countertops
- Rear Porch
About This Home
Welcome to this stunning 4-2-2 single-story home boasting a cozy fireplace, abundant natural light, and high ceilings. The kitchen features granite countertops, a breakfast area, breakfast bar, ample cabinet space, and a new faucet. With new flooring, and new plush carpeting, and fresh paint throughout, this home shows pride of ownership. Enjoy a formal dining room, spacious living room, and a primary bedroom with high ceilings, double sinks, a garden tub, and separate shower. Three additional bedrooms offer generous closet space and ceiling fans. Roof, A/C & water heater are all under 4 years old. The backyard features a new fence, while the well-maintained yard and garage with extra lighting complete this lovely property.
Open House Schedule
-
Sunday, October 19, 20253:00 to 5:30 pm10/19/2025 3:00:00 PM +00:0010/19/2025 5:30:00 PM +00:00This is a must see home ready to move in call for details.Add to Calendar
Home Details
Home Type
- Single Family
Est. Annual Taxes
- $8,137
Year Built
- Built in 2006
Lot Details
- 6,820 Sq Ft Lot
- Back Yard Fenced
HOA Fees
- $35 Monthly HOA Fees
Parking
- 2 Car Attached Garage
Home Design
- Contemporary Architecture
- Brick Exterior Construction
- Slab Foundation
- Composition Roof
Interior Spaces
- 2,223 Sq Ft Home
- 1-Story Property
- Ceiling Fan
- Gas Log Fireplace
- Living Room
- Dining Room
Kitchen
- Breakfast Room
- Breakfast Bar
- Electric Oven
- Gas Range
- Dishwasher
- Granite Countertops
- Disposal
Flooring
- Carpet
- Laminate
Bedrooms and Bathrooms
- 4 Bedrooms
- 2 Full Bathrooms
- Soaking Tub
- Separate Shower
Outdoor Features
- Rear Porch
Schools
- Black Elementary School
- Hamilton Middle School
- Cy-Fair High School
Utilities
- Central Heating and Cooling System
- Heating System Uses Gas
Community Details
Overview
- Grant Meadows Homeowners Associat Association, Phone Number (832) 593-7300
- Grant Mdws Subdivision
Recreation
- Community Playground
- Park
- Trails
Map
Home Values in the Area
Average Home Value in this Area
Tax History
| Year | Tax Paid | Tax Assessment Tax Assessment Total Assessment is a certain percentage of the fair market value that is determined by local assessors to be the total taxable value of land and additions on the property. | Land | Improvement |
|---|---|---|---|---|
| 2025 | $5,916 | $319,170 | $57,400 | $261,770 |
| 2024 | $5,916 | $322,484 | $57,400 | $265,084 |
| 2023 | $5,916 | $325,798 | $57,400 | $268,398 |
| 2022 | $7,873 | $291,786 | $44,130 | $247,656 |
| 2021 | $6,446 | $228,489 | $46,717 | $181,772 |
| 2020 | $6,078 | $208,551 | $29,326 | $179,225 |
| 2019 | $5,975 | $198,806 | $29,326 | $169,480 |
| 2018 | $1,221 | $195,976 | $29,326 | $166,650 |
| 2017 | $5,878 | $195,976 | $29,326 | $166,650 |
| 2016 | $5,344 | $189,624 | $29,326 | $160,298 |
| 2015 | $2,221 | $171,360 | $29,326 | $142,034 |
| 2014 | $2,221 | $161,499 | $29,326 | $132,173 |
Property History
| Date | Event | Price | List to Sale | Price per Sq Ft | Prior Sale |
|---|---|---|---|---|---|
| 10/15/2025 10/15/25 | Price Changed | $357,500 | -1.2% | $161 / Sq Ft | |
| 09/08/2025 09/08/25 | Price Changed | $362,000 | -1.6% | $163 / Sq Ft | |
| 08/19/2025 08/19/25 | For Sale | $368,000 | +10.2% | $166 / Sq Ft | |
| 05/06/2022 05/06/22 | Sold | -- | -- | -- | View Prior Sale |
| 04/07/2022 04/07/22 | Pending | -- | -- | -- | |
| 03/15/2022 03/15/22 | For Sale | $333,900 | -- | $150 / Sq Ft |
Purchase History
| Date | Type | Sale Price | Title Company |
|---|---|---|---|
| Special Warranty Deed | $317,205 | None Listed On Document | |
| Warranty Deed | -- | None Available | |
| Warranty Deed | -- | Stewart Title Houston Div |
Mortgage History
| Date | Status | Loan Amount | Loan Type |
|---|---|---|---|
| Open | $317,205 | Balloon |
About the Listing Agent
Connie's Other Listings
Source: Houston Association of REALTORS®
MLS Number: 10080581
APN: 1279010060007
- 15215 Wooded Field Trail
- 15214 Taos Creek Ct
- 15403 Signal Ridge Way
- 15103 Signal Ridge Way
- 15003 Signal Ridge Way
- 15022 Rural Ridge Rd
- 15218 Zenith Glen Ln
- 15714 Walnut Leaf Ln
- 14906 Rural Ridge Rd
- 15707 Walnut Leaf Ln
- 15006 Royal Leaf Dr
- 15006 Zenith Glen Ln
- 14814 Rural Ridge Rd
- 14915 Royal Leaf Dr
- 14911 Royal Leaf Dr
- 14903 Royal Leaf Dr
- 14923 Royal Leaf Dr
- 14930 Royal Leaf Dr
- 15819 Walnut Leaf Ln
- 14726 Lark Sky Way
- 15315 Signal Ridge Way
- 15218 Zenith Glen Ln
- 15706 Chestnut Branch Trail
- 16907 Lavender Farm St
- 16915 Lavender Farm St
- 15527 Lady Shery Ln
- 16923 Lavender Farm St
- 16931 Olive Brush
- 16927 Lavender Farm St
- 16902 Tulip Row Ln
- 16906 Tulip Row Ln
- 16914 Tulip Row Ln
- 16926 Tulip Row Ln
- 16930 Tulip Row Ln
- 16026 Copper Skies Way
- 16907 Tulip Row Ln
- 16030 Copper Skies Way
- 16931 Tulip Row Ln
- 16918 Solomons Plume Ln
- 16035 Bishops Cap Way





