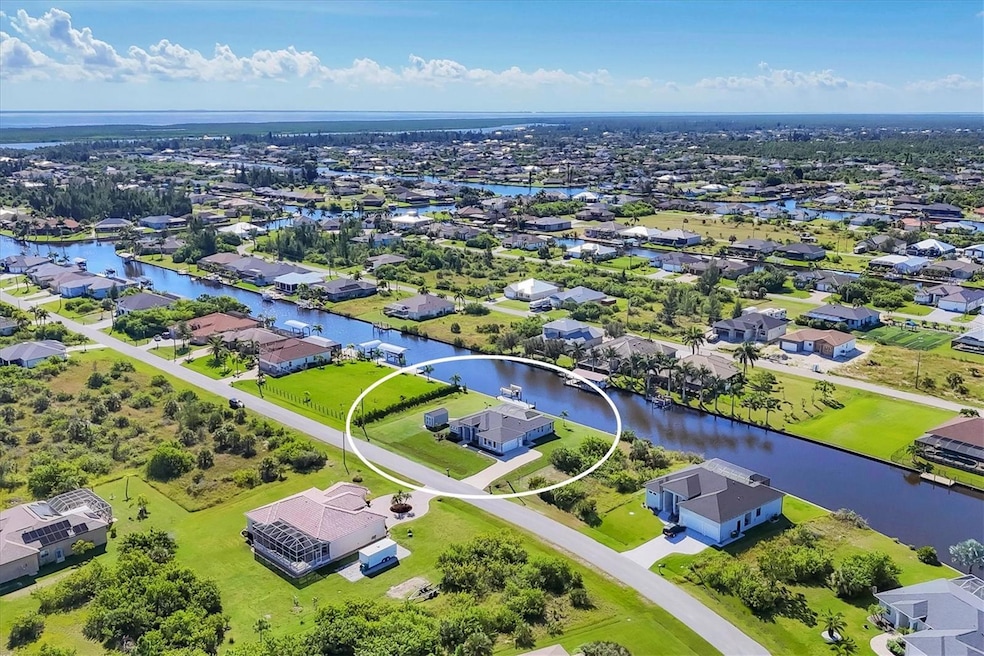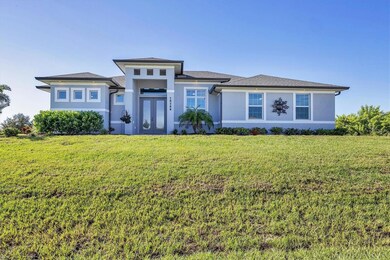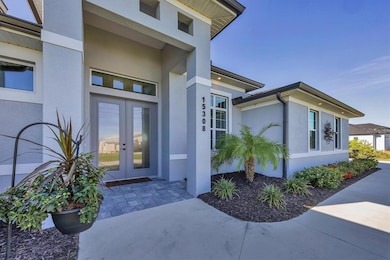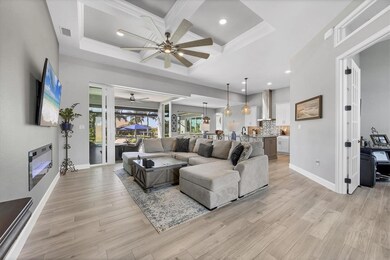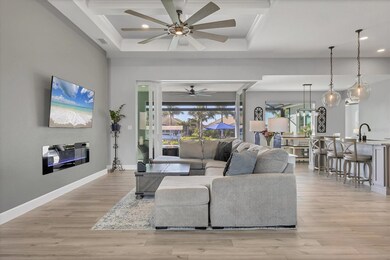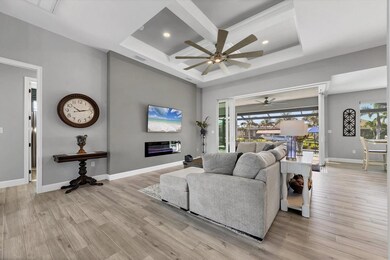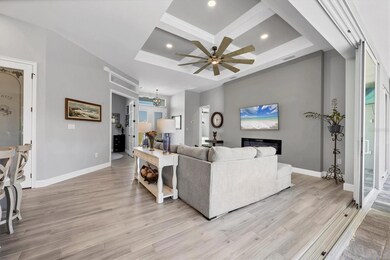15308 Acorn Cir Port Charlotte, FL 33981
Gulf Cove NeighborhoodEstimated payment $5,688/month
Highlights
- 160 Feet of Brackish Canal Waterfront
- Boat Lift
- 0.46 Acre Lot
- Dock has access to electricity and water
- Screened Pool
- Open Floorplan
About This Home
Double Waterfront Lot with 160ft of Seawall, 40ft Composite Dock, 10,000lb Boat Lift, Shed, Heated Pool, Impact Windows/Electric Roll Down Shutters, Custom-Built, and Fully Furnished! Welcome to your dream retreat in the sought-after waterfront community of South Gulf Cove! This fully furnished 3-bedroom + office, 2.5-bathroom home sits on a rare DOUBLE LOT combining elegance, comfort, and functionality. From the moment you arrive, you’re welcomed by lush landscaping and fresh sod that beautifully frame the impressive 160-foot property frontage. Step through the front door and be greeted by vaulted ceilings, expansive 9-foot sliding glass doors, and an open living space featuring a cozy fireplace, all set against serene waterfront views. The chef’s kitchen is designed for both beauty and function, offering stone counters, custom soft-close cabinetry, stainless steel appliances, a large island with double-ended cabinetry, and a walk-in pantry. The dining room overlooks grand picture windows and opens seamlessly to the pool area through sliders, making entertaining effortless.
The split floor plan ensures privacy for all. The primary suite is a peaceful retreat, featuring a large window overlooking the water, private sliders to the pool, and a spa-like bath with a stunning-tiled walk-in shower, dual vanities, and a spacious walk-in closet. Two additional bedrooms are filled with natural light and share a well-appointed guest bath. A dedicated office, finished laundry room, and oversized garage add convenience to everyday living. Outside, you’ll find a true Florida paradise. The pavered pool deck features a sparkling heated pool with a sun shelf and umbrella stand, a fountain, and ample space for lounging or entertaining. A poolside half bath makes outdoor living even easier. The secondary lot features a spotless 12x16 shed with a ramp, while a private sidewalk leads to the 8x40 dock, complete with water, electric, and a 10,000-pound boat lift. This setup is ideal for enjoying miles of canals with quick access to Charlotte Harbor, the Gulf of Mexico, and beyond. Located just minutes from sidewalks, a park, and beautiful walking paths, this home is within easy reach of world-class fishing, stunning beaches, pristine golf courses, shopping, and dining. Whether as a primary residence, seasonal escape, or turn-key investment, this waterfront home is the perfect blend of luxury and lifestyle.
Listing Agent
PARADISE EXCLUSIVE INC Brokerage Phone: 941-698-0303 License #3106338 Listed on: 10/01/2025

Co-Listing Agent
PARADISE EXCLUSIVE INC Brokerage Phone: 941-698-0303 License #3318026
Home Details
Home Type
- Single Family
Est. Annual Taxes
- $11,726
Year Built
- Built in 2022
Lot Details
- 0.46 Acre Lot
- Lot Dimensions are 160x125
- 160 Feet of Brackish Canal Waterfront
- Property fronts a canal with brackish water
- North Facing Home
- Mature Landscaping
- Oversized Lot
- Irrigation Equipment
- 2 Lots in the community
- Additional Parcels
- Property is zoned RSF3.5
HOA Fees
- $10 Monthly HOA Fees
Parking
- 2 Car Attached Garage
- Driveway
Property Views
- Canal
- Pool
Home Design
- Florida Architecture
- Turnkey
- Block Foundation
- Shingle Roof
- Stucco
Interior Spaces
- 1,894 Sq Ft Home
- 1-Story Property
- Open Floorplan
- Coffered Ceiling
- Vaulted Ceiling
- Ceiling Fan
- Fireplace
- Sliding Doors
- Great Room
- Family Room Off Kitchen
- Combination Dining and Living Room
- Home Office
- Hurricane or Storm Shutters
Kitchen
- Eat-In Kitchen
- Breakfast Bar
- Walk-In Pantry
- Cooktop with Range Hood
- Recirculated Exhaust Fan
- Microwave
- Cooking Island
- Granite Countertops
- Disposal
Flooring
- Brick
- Tile
Bedrooms and Bathrooms
- 3 Bedrooms
- Split Bedroom Floorplan
- En-Suite Bathroom
- Walk-In Closet
- Shower Only
- Rain Shower Head
- Built-In Shower Bench
Laundry
- Laundry Room
- Dryer
- Washer
Pool
- Screened Pool
- Heated In Ground Pool
- Gunite Pool
- Fence Around Pool
- Outside Bathroom Access
- Child Gate Fence
Outdoor Features
- Access to Brackish Canal
- Boat Lift
- Dock has access to electricity and water
- Dock made with Composite Material
- Enclosed Patio or Porch
- Exterior Lighting
- Shed
- Rain Gutters
- Private Mailbox
Schools
- Myakka River Elementary School
- L.A. Ainger Middle School
- Lemon Bay High School
Utilities
- Central Heating and Cooling System
- Vented Exhaust Fan
- Thermostat
- High Speed Internet
- Cable TV Available
Listing and Financial Details
- Visit Down Payment Resource Website
- Legal Lot and Block 48,49 / 4923
- Assessor Parcel Number 412115357013
Community Details
Overview
- Sheryl Blocklin Association, Phone Number (941) 404-8080
- Visit Association Website
- South Gulf Cove Community
- Port Charlotte Sec 93 Subdivision
Amenities
- Clubhouse
Recreation
- Tennis Courts
- Community Basketball Court
- Community Playground
- Park
Map
Home Values in the Area
Average Home Value in this Area
Tax History
| Year | Tax Paid | Tax Assessment Tax Assessment Total Assessment is a certain percentage of the fair market value that is determined by local assessors to be the total taxable value of land and additions on the property. | Land | Improvement |
|---|---|---|---|---|
| 2025 | $11,726 | $782,207 | -- | -- |
| 2024 | $11,726 | $745,095 | -- | -- |
| 2023 | $11,713 | $720,076 | $253,300 | $466,776 |
| 2022 | $3,318 | $229,160 | $221,000 | $8,160 |
| 2021 | $2,611 | $127,162 | $119,002 | $8,160 |
| 2020 | $1,279 | $63,581 | $59,501 | $4,080 |
| 2019 | $1,363 | $63,920 | $63,920 | $0 |
| 2018 | $1,459 | $69,190 | $69,190 | $0 |
| 2017 | $1,474 | $69,190 | $69,190 | $0 |
| 2016 | $1,404 | $63,750 | $0 | $0 |
Property History
| Date | Event | Price | List to Sale | Price per Sq Ft |
|---|---|---|---|---|
| 11/12/2025 11/12/25 | Price Changed | $890,000 | -0.6% | $470 / Sq Ft |
| 10/01/2025 10/01/25 | For Sale | $895,000 | -- | $473 / Sq Ft |
Purchase History
| Date | Type | Sale Price | Title Company |
|---|---|---|---|
| Quit Claim Deed | $100 | Hometown Title & Closing Servi | |
| Interfamily Deed Transfer | -- | Accommodation | |
| Warranty Deed | $65,000 | Stewart Title | |
| Warranty Deed | $77,500 | Stewart Title Company |
Mortgage History
| Date | Status | Loan Amount | Loan Type |
|---|---|---|---|
| Previous Owner | $130,000 | New Conventional |
Source: Stellar MLS
MLS Number: D6143948
APN: 412115357013
- 15285 Acorn Cir
- 15335 Acorn Cir
- 15077 Acorn Cir
- 15085 Acorn Cir
- 15141 Taurus Cir
- 15268 Taurus Cir
- 15308 Taurus Cir
- 15124 Taurus Cir
- 15025 Taurus Cir
- 15093 Acorn Cir
- 15340 Acorn Cir
- 15077 Taurus Cir
- 15061 Taurus Cir
- 15124 Acorn Cir
- 15357 Taurus Cir
- 15365 Taurus Cir
- 15028 Acorn Cir
- 15020 Acorn Cir
- 15149 Acorn Cir
- 14795 San Domingo Blvd
- 14914 San Domingo Blvd
- 15746 Aqua Cir
- 9176 Arrid Cir
- 14377 Overlook Ave
- 14516 San Domingo Blvd
- 9249 King Hill St
- 9458 Modesto Cir
- 9468 Attica Cir
- 9297 Kinghill St
- 15450 Mccomb Cir
- 8362 Santa Cruz Dr
- 14183 Salvatierra Ln
- 15376 Spanish Point Dr
- 9585 Calumet Blvd
- 9601 Calumet Blvd
- 8167 Dittmar St
- 9501 Little Rock St
- 15240 Spanish Point Dr
- 7949 Lakes Edge Ln
- 13565 Jeronimo Ln
