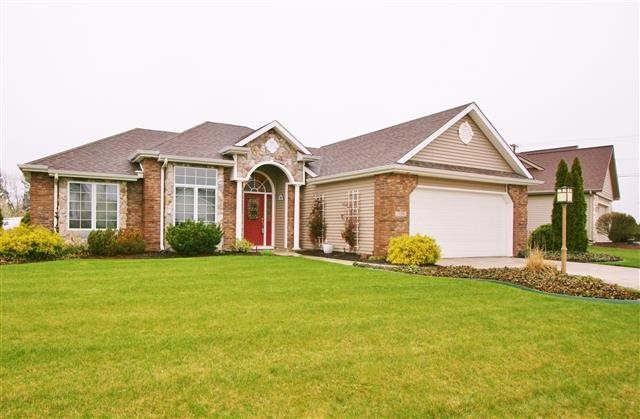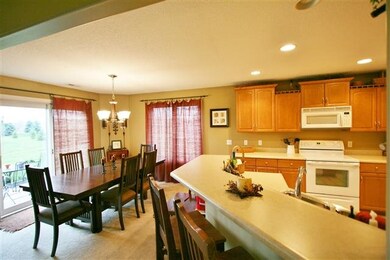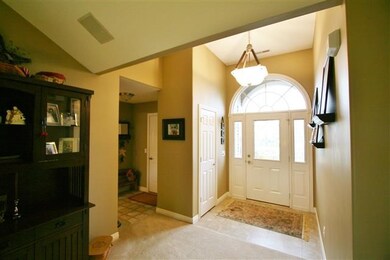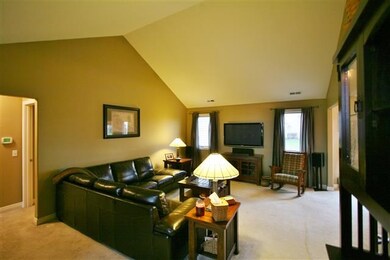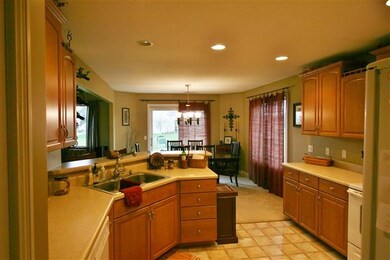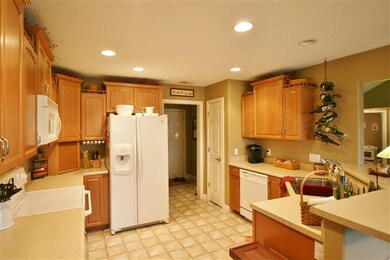
15309 Firethorne Path Fort Wayne, IN 46814
Southwest Fort Wayne NeighborhoodHighlights
- Traditional Architecture
- 2 Car Attached Garage
- Central Air
- Homestead Senior High School Rated A
- 1-Story Property
About This Home
As of February 2017Absolutely beautiful home with stunning curb appeal. This one owner ranch home has been very well cared for. Some of the many upgrades in this home include an irrigation system, built in speakers, tall/decorative ceilings, and beautiful kitchen cabinets. All the rooms are wired CAT5 and cable ready. The master is large with a huge walk in closest and separate shower and tub in the bathroom. There is plenty of storage with a garage bump-out and a floored attic. You will just fall in love from the moment you walk up to the house. The landscaping is gorgeous! The open concept floor plan is great for entertaining. This is a beautiful, quality home that you will want to see!
Home Details
Home Type
- Single Family
Est. Annual Taxes
- $839
Year Built
- Built in 2003
Lot Details
- 0.33 Acre Lot
- Lot Dimensions are 107x138
- Rural Setting
- Sloped Lot
Parking
- 2 Car Attached Garage
Home Design
- Traditional Architecture
- Slab Foundation
- Stone Exterior Construction
- Vinyl Construction Material
Interior Spaces
- 1,457 Sq Ft Home
- 1-Story Property
Bedrooms and Bathrooms
- 3 Bedrooms
- 2 Full Bathrooms
Utilities
- Central Air
- Heating System Uses Gas
Listing and Financial Details
- Assessor Parcel Number 02-11-18-100-037.000-038
Ownership History
Purchase Details
Home Financials for this Owner
Home Financials are based on the most recent Mortgage that was taken out on this home.Purchase Details
Home Financials for this Owner
Home Financials are based on the most recent Mortgage that was taken out on this home.Purchase Details
Home Financials for this Owner
Home Financials are based on the most recent Mortgage that was taken out on this home.Purchase Details
Home Financials for this Owner
Home Financials are based on the most recent Mortgage that was taken out on this home.Purchase Details
Home Financials for this Owner
Home Financials are based on the most recent Mortgage that was taken out on this home.Purchase Details
Home Financials for this Owner
Home Financials are based on the most recent Mortgage that was taken out on this home.Similar Homes in Fort Wayne, IN
Home Values in the Area
Average Home Value in this Area
Purchase History
| Date | Type | Sale Price | Title Company |
|---|---|---|---|
| Warranty Deed | -- | Metropolitan Title Of Indina | |
| Warranty Deed | -- | None Available | |
| Warranty Deed | -- | None Available | |
| Warranty Deed | -- | Three Rivers Title Co Inc | |
| Quit Claim Deed | -- | -- | |
| Warranty Deed | -- | -- |
Mortgage History
| Date | Status | Loan Amount | Loan Type |
|---|---|---|---|
| Open | $145,350 | No Value Available | |
| Previous Owner | $83,100 | New Conventional | |
| Previous Owner | $112,400 | No Value Available | |
| Previous Owner | $28,549 | Credit Line Revolving | |
| Previous Owner | $106,400 | No Value Available | |
| Previous Owner | $104,000 | Small Business Administration | |
| Closed | $26,600 | No Value Available |
Property History
| Date | Event | Price | Change | Sq Ft Price |
|---|---|---|---|---|
| 02/23/2017 02/23/17 | Sold | $153,000 | -4.3% | $105 / Sq Ft |
| 01/23/2017 01/23/17 | Pending | -- | -- | -- |
| 01/20/2017 01/20/17 | For Sale | $159,900 | +4.5% | $110 / Sq Ft |
| 07/28/2015 07/28/15 | Sold | $153,000 | -1.2% | $105 / Sq Ft |
| 07/01/2015 07/01/15 | Pending | -- | -- | -- |
| 06/26/2015 06/26/15 | For Sale | $154,900 | +10.2% | $106 / Sq Ft |
| 05/29/2013 05/29/13 | Sold | $140,500 | -1.7% | $96 / Sq Ft |
| 04/30/2013 04/30/13 | Pending | -- | -- | -- |
| 04/28/2013 04/28/13 | For Sale | $142,900 | -- | $98 / Sq Ft |
Tax History Compared to Growth
Tax History
| Year | Tax Paid | Tax Assessment Tax Assessment Total Assessment is a certain percentage of the fair market value that is determined by local assessors to be the total taxable value of land and additions on the property. | Land | Improvement |
|---|---|---|---|---|
| 2024 | $1,723 | $250,000 | $68,800 | $181,200 |
| 2022 | $1,374 | $211,400 | $40,300 | $171,100 |
| 2021 | $1,283 | $194,000 | $40,300 | $153,700 |
| 2020 | $1,139 | $175,800 | $40,300 | $135,500 |
| 2019 | $1,062 | $163,200 | $40,300 | $122,900 |
| 2018 | $981 | $155,400 | $40,300 | $115,100 |
| 2017 | $1,135 | $163,900 | $40,300 | $123,600 |
| 2016 | $1,105 | $157,900 | $40,300 | $117,600 |
| 2014 | $912 | $138,800 | $40,300 | $98,500 |
| 2013 | $950 | $138,100 | $40,300 | $97,800 |
Agents Affiliated with this Home
-
J
Seller's Agent in 2017
John Wright
Coldwell Banker Real Estate Gr
-

Buyer's Agent in 2017
Lynette Johnson
North Eastern Group Realty
(260) 403-4895
25 in this area
144 Total Sales
-

Seller's Agent in 2015
Ed McCutcheon
CENTURY 21 Bradley Realty, Inc
(260) 760-4655
7 in this area
78 Total Sales
-

Seller's Agent in 2013
Justin Heflin
Mike Thomas Assoc., Inc
(260) 579-6730
32 in this area
201 Total Sales
Map
Source: Indiana Regional MLS
MLS Number: 201304333
APN: 02-11-18-100-037.000-038
- 15306 Covington Rd
- 15025 Sea Holly Ct
- 14610 E Walnut Run
- 10271 Chestnut Creek Blvd
- 11358 Kola Crossover
- 11326 Kola Crossover
- 11088 Kola Crossover Unit 145
- 11130 Kola Crossover Unit 98
- 11162 Kola Crossover Unit 97
- 11422 Kola Crossover Unit 90
- 11444 Kola Crossover Unit 89
- 11466 Kola Crossover Unit 88
- 11089 Kola Crossover Unit 72
- 10621 Kola Crossover Unit 43
- 10737 Kola Crossover Unit 40
- 10789 Kola Crossover Unit 39
- 10972 Kola Crossover Unit 30
- 10930 Kola Crossover Unit 29
- 10908 Kola Crossover Unit 28
- 10844 Kola Crossover Unit 26
