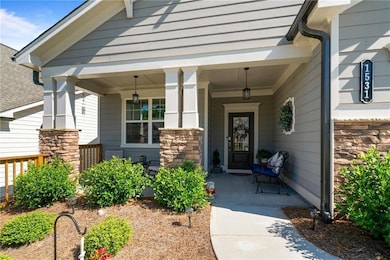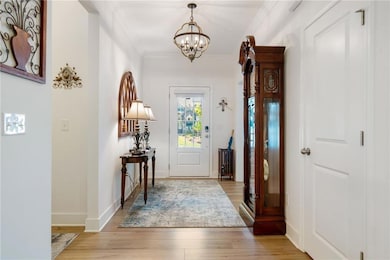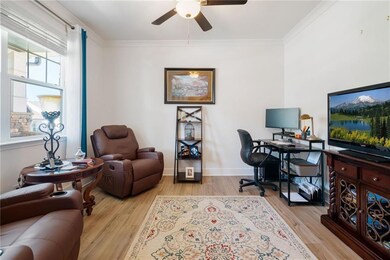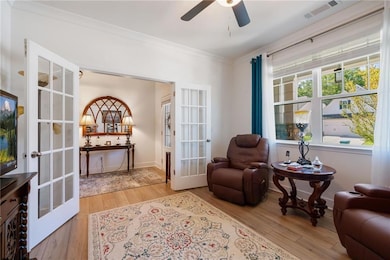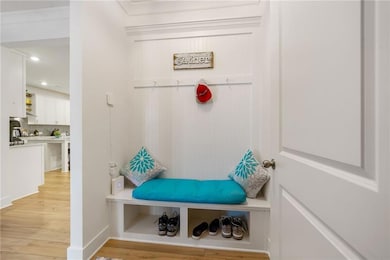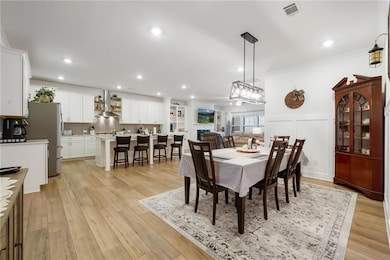1531 Bedstone Dr Canton, GA 30114
Estimated payment $3,065/month
Highlights
- Gated Community
- Dining Room Seats More Than Twelve
- Oversized primary bedroom
- Craftsman Architecture
- Clubhouse
- Mud Room
About This Home
MOTIVATED SELLERS!! Welcome to your dream home in the highly sought-after 55+ community of Hickory Bluffs in Canton! This stunning
2024-built residence offers an ideal blend of modern design, comfort, convenience, thoughtful functionality, and many
accessible rooms.
Step into a spacious entryway that opens to a versatile living room or office with elegant glass double doors. To the
right, a convenient mudroom leads to a generously sized two-car garage with ample storage space. A coat closet in the
foyer adds extra practicality.
The heart of the home features an open-concept layout with a chef's kitchen boasting white cabinetry, a large center
island with quartz countertops, stainless steel appliances including a gas stove and range hood, and a walk-in pantry.
The adjacent dining area flows seamlessly into the cozy family room, complete with a decorative fireplace, large
storage closet, and built-in bookshelves perfect for relaxing or entertaining.
Enjoy year-round comfort in the over-sized covered sunroom or step out onto the patio and back porch for fresh air
and outdoor living with screens and blinds.
The spacious owner's suite is privately situated at the back of the home, featuring a large walk-in closet and a spa-like
bath with double vanities and a step-less walk-in shower. In the front there's a large secondary bedroom with a big
closet, a full hallway bath with a tub/shower combo, and a sizable laundry room complete with thoughtful layout.
Don't miss your chance to own this beautifully designed home in one of Canton's most desirable active adult
communities!
Home Details
Home Type
- Single Family
Est. Annual Taxes
- $1,128
Year Built
- Built in 2024
Lot Details
- 6,098 Sq Ft Lot
- Private Entrance
- Landscaped
- Level Lot
- Irrigation Equipment
- Private Yard
- Back and Front Yard
HOA Fees
- $225 Monthly HOA Fees
Parking
- 2 Car Attached Garage
- Front Facing Garage
- Garage Door Opener
- Driveway Level
Home Design
- Craftsman Architecture
- Slab Foundation
- Shingle Roof
- Cement Siding
- Stone Siding
- HardiePlank Type
Interior Spaces
- 1,983 Sq Ft Home
- 1-Story Property
- Bookcases
- Ceiling height of 9 feet on the main level
- Ceiling Fan
- Decorative Fireplace
- Fireplace With Glass Doors
- Gas Log Fireplace
- Double Pane Windows
- Insulated Windows
- Mud Room
- Entrance Foyer
- Family Room with Fireplace
- Living Room
- Dining Room Seats More Than Twelve
- L-Shaped Dining Room
- Home Office
- Screened Porch
- Pull Down Stairs to Attic
Kitchen
- Open to Family Room
- Walk-In Pantry
- Gas Oven
- Self-Cleaning Oven
- Gas Range
- Range Hood
- Microwave
- Dishwasher
- Kitchen Island
- Stone Countertops
- White Kitchen Cabinets
- Disposal
Flooring
- Carpet
- Laminate
- Ceramic Tile
Bedrooms and Bathrooms
- Oversized primary bedroom
- 2 Main Level Bedrooms
- Walk-In Closet
- 2 Full Bathrooms
- Dual Vanity Sinks in Primary Bathroom
- Shower Only
Laundry
- Laundry Room
- Laundry in Hall
Home Security
- Security Gate
- Fire and Smoke Detector
Accessible Home Design
- Accessible Bedroom
- Accessible Kitchen
- Accessible Hallway
- Accessible Entrance
Outdoor Features
- Rain Gutters
Location
- Property is near schools
- Property is near shops
Schools
- William G. Hasty Elementary School
- Teasley Middle School
- Cherokee High School
Utilities
- Central Heating and Cooling System
- Heating System Uses Natural Gas
- Electric Water Heater
- High Speed Internet
Listing and Financial Details
- Assessor Parcel Number 14N22F 336
Community Details
Overview
- $2,700 Initiation Fee
- Hickory Bluffs HOA, Phone Number (404) 920-8621
- Hickory Bluffs Subdivision
- Rental Restrictions
Recreation
- Tennis Courts
- Pickleball Courts
- Community Pool
Additional Features
- Clubhouse
- Gated Community
Map
Home Values in the Area
Average Home Value in this Area
Property History
| Date | Event | Price | List to Sale | Price per Sq Ft |
|---|---|---|---|---|
| 10/27/2025 10/27/25 | Pending | -- | -- | -- |
| 10/12/2025 10/12/25 | Price Changed | $521,900 | -0.6% | $263 / Sq Ft |
| 09/22/2025 09/22/25 | Price Changed | $524,900 | -0.9% | $265 / Sq Ft |
| 09/02/2025 09/02/25 | For Sale | $529,900 | -- | $267 / Sq Ft |
Source: First Multiple Listing Service (FMLS)
MLS Number: 7642573
- 1622 Saddlegate Dr
- 1528 Bedstone Dr
- 513 Forest Ln
- 324 Stoney Hollow Rd
- 637 Sunflower Dr
- The Oconee A Plan at The Bluffs
- The Russell A Plan at The Bluffs
- The Rabun A Plan at The Bluffs
- 161 Old Vandiver Dr
- 156 Page Place
- 345 Roland Dr
- 0 Fate Conn Rd Unit 10589445
- 0 Fate Conn Rd Unit 7636949
- 2063 Ripple Park Bend
- 2140 Old Orchard Ln
- 1049 Pine Bark Ln
- 2054 Ripple Park Bend
- 1045 Pine Bark Ln

