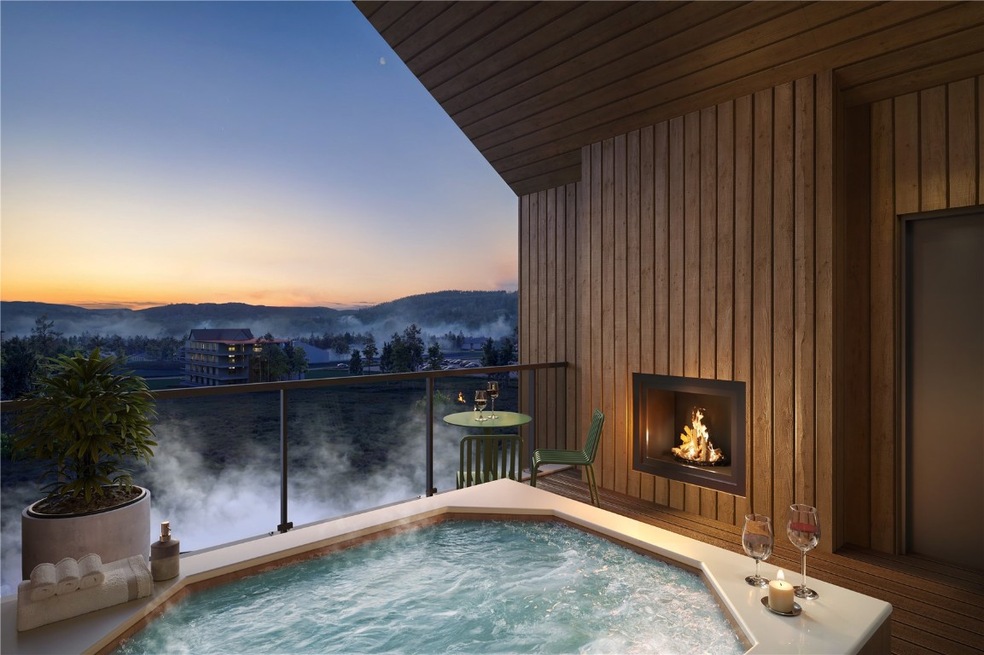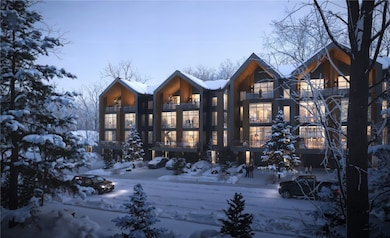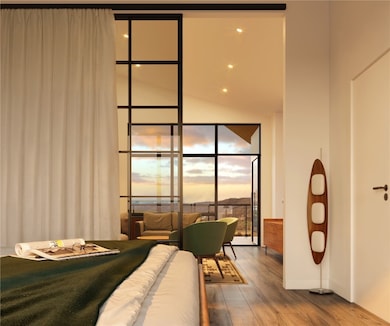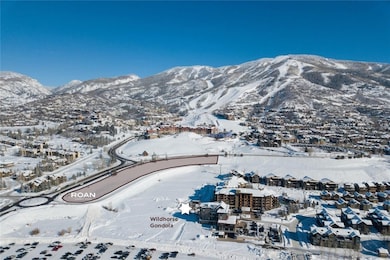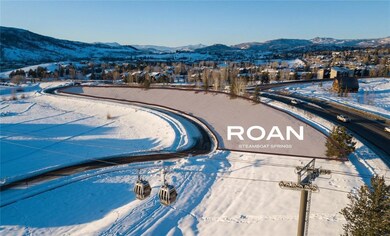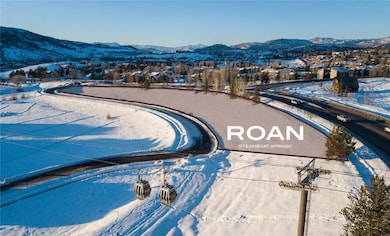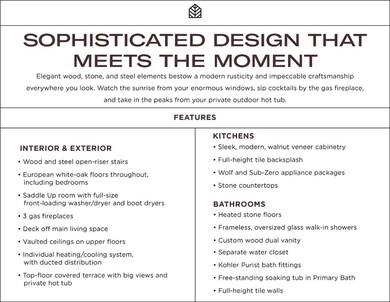1531 Broomtail Ln Unit F3 Steamboat Springs, CO 80487
Estimated payment $25,639/month
Highlights
- Fitness Center
- Mountain View
- Contemporary Architecture
- New Construction
- Clubhouse
- 1 Car Attached Garage
About This Home
Welcome to elevated mountain living at ROAN, where an exclusive selection of generous 3-bedroom + bonus room townhomes offers convenient access to the Wildhorse Gondola and stunning panoramic views spanning the South Valley and surrounding mountains.. These modern residences offer comfort, luxury & sophisticated design rarely seen in Steamboat. The developer has a track record of building 5-star mountain resort properties. Each townhome offers two primary bedrooms with en-suite bathrooms, including one with a gas fireplace. A versatile “Snug” room off the top-floor primary with vaulted ceilings can be used as a den/bunk room. It leads to the spacious covered terrace with big views, a private hot tub & a fireplace to unwind in style. The primary bathrooms offer heated stone floors, frameless walk-in showers & a custom dual vanity with a private water closet. Kohler Purist bath fittings help to elevate the design aesthetic. Additional bathrooms echo this refined style to provide a spa-like atmosphere. The kitchens are sleek & functional with walnut veneer cabinetry, wine fridge & Wolf + Sub-Zero appliances. The countertops are white marble for an elegant, modern look. The dining area flows into the living room where a cozy fireplace invites gathering. Floor-to-ceiling windows frame the south valley views and outdoor terrace. The boot room on the ground level offers custom cabinetry, a washer/dryer & heated boot dryers. The property also has individually zoned heating/cooling systems to personalize your climate, an oversized 1-car garage with EV charging, additional driveway parking & an owner storage room for your gear. Every owner will enjoy the use of the resident lounge & fitness center. Enjoy the comforts of a warming kitchen, cozy fireplace & plenty of space to entertain while a Technogym fitness center helps you keep your edge. ROAN offers an unparalleled opportunity to own a piece of the mountain lifestyle with the perfect balance of luxury, style & location.
Townhouse Details
Home Type
- Townhome
Year Built
- Built in 2025 | New Construction
HOA Fees
- $1,047 Monthly HOA Fees
Parking
- 1 Car Attached Garage
- Electric Vehicle Home Charger
- Heated Garage
Property Views
- Mountain
- Valley
Home Design
- Contemporary Architecture
- Mountain Architecture
- Entry on the 1st floor
Interior Spaces
- 2,654 Sq Ft Home
- 3-Story Property
- Gas Fireplace
Kitchen
- Built-In Convection Oven
- Cooktop with Range Hood
- Microwave
- Freezer
- Dishwasher
- Wine Cooler
- Disposal
Bedrooms and Bathrooms
- 3 Bedrooms
Laundry
- Laundry in unit
- Dryer
- Washer
Schools
- Strawberry Park Elementary School
- Steamboat Springs Middle School
- Steamboat Springs High School
Utilities
- Cooling Available
- Forced Air Heating System
- Heat Pump System
Listing and Financial Details
- Assessor Parcel Number ND1125101
Community Details
Overview
- Roan At Wildhorse Meadows Subdivision
Amenities
- Clubhouse
Recreation
- Fitness Center
Pet Policy
- Pets Allowed
Map
Home Values in the Area
Average Home Value in this Area
Property History
| Date | Event | Price | List to Sale | Price per Sq Ft |
|---|---|---|---|---|
| 11/26/2025 11/26/25 | Pending | -- | -- | -- |
| 11/26/2025 11/26/25 | For Sale | $3,925,000 | -- | $1,479 / Sq Ft |
Source: Summit MLS
MLS Number: S1064428
- 1587 Broomtail Ln Unit A1
- 1585 Broomtail Ln Unit A2
- 1553 Broomtail Ln Unit D2
- 1551 Broomtail Ln Unit D3
- 1547 Broomtail Ln Unit E1
- 1555 Broomtail Ln Unit D1
- 1581 Broomtail Ln Unit A4
- 1583 Broomtail Ln Unit A3
- 2300 Mt Werner Cir Unit 226/227 QIV
- 2300 Mt Werner Cir Unit 603/605 Cal1
- 2300 Mt Werner Cir Unit 553/554
- 2300 Mt Werner Cir Unit 216 cal 2
- 2300 Mt Werner Cir Unit 216 cal 3
- 1175 Bangtail Way Unit 4107
- 1175 Bangtail Way Unit 5112
- 1175 Bangtail Way Unit 5113
- 1175 Bangtail Way Unit 2109
- 1175 Bangtail Way Unit 4103
- 1317 Turning Leaf Ct Unit Deed H
- 1301 Turning Leaf Ct Unit Deed B
