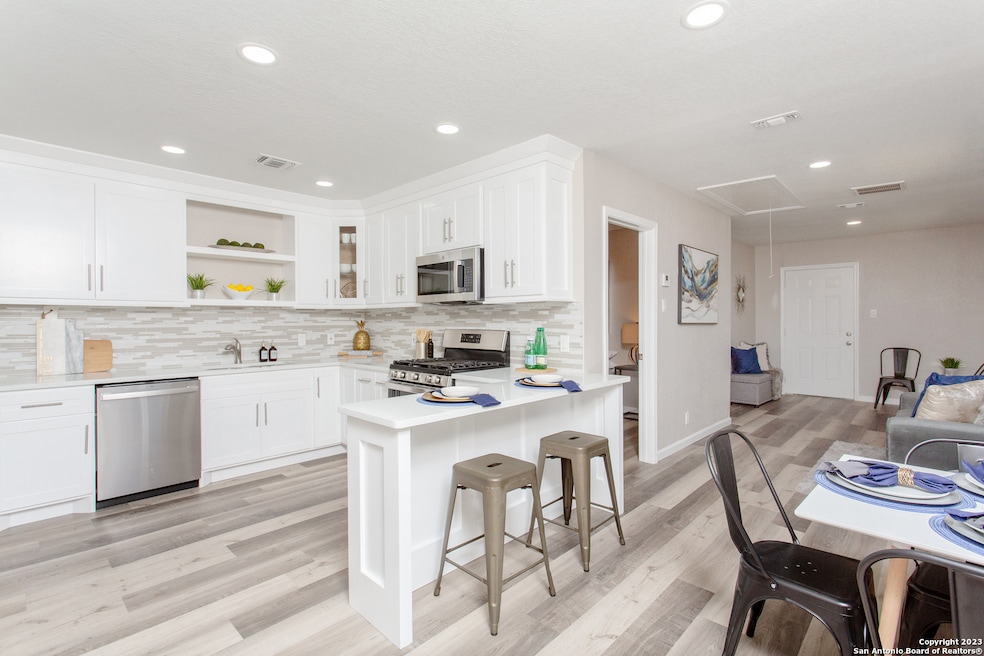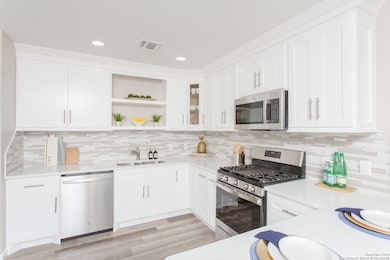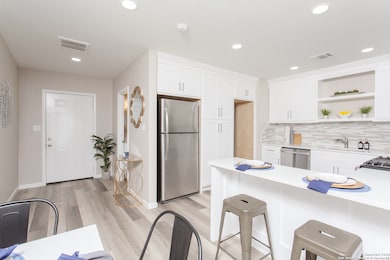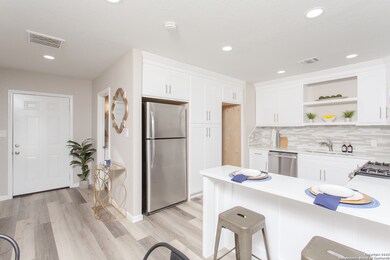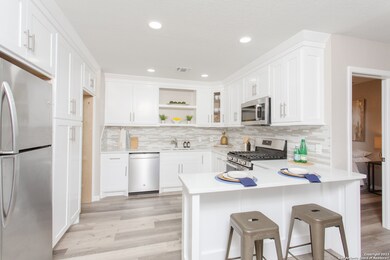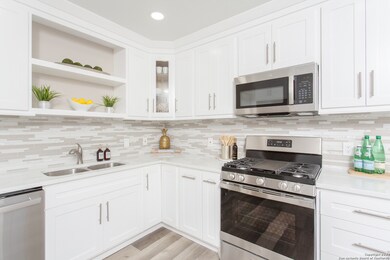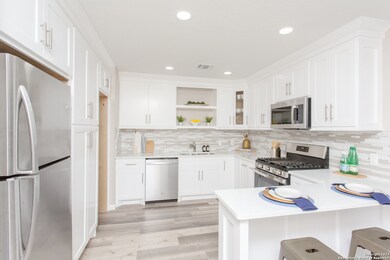
1531 Burnet St San Antonio, TX 78202
Eastside Promise NeighborhoodEstimated payment $1,646/month
Highlights
- Custom Closet System
- Solid Surface Countertops
- Eat-In Kitchen
- Mature Trees
- Gazebo
- Separate Entry Quarters
About This Home
Welcome to this charming 2-bedroom, 2-bath home located at 1531 Burnet in San Antonio, Texas. This residence offers an inviting living space, perfect for a small family or anyone seeking a cozy retreat. This property also features a detached flex space (148 sq ft) with a/c and ceiling fan, perfect for working from home or an additional area to gather with friends and family. As you step inside, you'll be greeted by a well-lit living area and a functional kitchen that boasts modern appliances, custom cabinetry and quartz countertops. The primary suite offers a renovated en-suite bath and the spacious secondary bathroom also has been completely updated and features a walk-in style shower with a custom, frameless shower door. Outside this property features a brand new privacy fence as well as an electric gate and a gazebo. Located just 6 minutes from the Pearl and 6 minutes from the Frost Bank Center, this home offers easy access to restaurants, premier entertainment venues, parks, shopping centers and transportation, making it an ideal choice for anyone seeking comfort and convenience. Don't miss the opportunity to make this home your own.
Home Details
Home Type
- Single Family
Est. Annual Taxes
- $2,954
Year Built
- Built in 1920
Lot Details
- 5,924 Sq Ft Lot
- Fenced
- Mature Trees
Interior Spaces
- 913 Sq Ft Home
- Property has 1 Level
- Ceiling Fan
- Combination Dining and Living Room
- Vinyl Flooring
- Washer Hookup
Kitchen
- Eat-In Kitchen
- Stove
- Microwave
- Dishwasher
- Solid Surface Countertops
Bedrooms and Bathrooms
- 2 Bedrooms
- Custom Closet System
- 2 Full Bathrooms
Outdoor Features
- Gazebo
- Outdoor Storage
Additional Homes
- Dwelling with Separate Living Area
- Separate Entry Quarters
Schools
- Washington Elementary School
- Davis Middle School
- Sam Houston High School
Utilities
- Central Heating and Cooling System
- One Cooling System Mounted To A Wall/Window
Community Details
- I35 So. To E. Houston Subdivision
Listing and Financial Details
- Legal Lot and Block 10 / 34
- Assessor Parcel Number 013340340090
Map
Home Values in the Area
Average Home Value in this Area
Tax History
| Year | Tax Paid | Tax Assessment Tax Assessment Total Assessment is a certain percentage of the fair market value that is determined by local assessors to be the total taxable value of land and additions on the property. | Land | Improvement |
|---|---|---|---|---|
| 2023 | $3,003 | $127,430 | $101,010 | $26,420 |
| 2022 | $2,948 | $108,800 | $78,950 | $29,850 |
| 2021 | $2,172 | $77,750 | $55,920 | $21,830 |
| 2020 | $1,458 | $51,430 | $30,840 | $20,590 |
| 2019 | $1,270 | $44,330 | $28,010 | $16,320 |
| 2018 | $851 | $30,000 | $21,550 | $8,450 |
| 2017 | $742 | $26,300 | $10,880 | $15,420 |
| 2016 | $627 | $22,200 | $8,370 | $13,830 |
| 2015 | $402 | $19,220 | $5,760 | $13,460 |
| 2014 | $402 | $14,870 | $0 | $0 |
Property History
| Date | Event | Price | Change | Sq Ft Price |
|---|---|---|---|---|
| 05/31/2025 05/31/25 | Price Changed | $215,000 | -2.3% | $235 / Sq Ft |
| 04/15/2025 04/15/25 | For Sale | $220,000 | -13.2% | $241 / Sq Ft |
| 09/19/2024 09/19/24 | Price Changed | $253,500 | -0.6% | $278 / Sq Ft |
| 06/22/2024 06/22/24 | For Sale | $255,000 | -- | $279 / Sq Ft |
Purchase History
| Date | Type | Sale Price | Title Company |
|---|---|---|---|
| Warranty Deed | -- | None Available |
Mortgage History
| Date | Status | Loan Amount | Loan Type |
|---|---|---|---|
| Open | $81,400 | New Conventional | |
| Closed | $26,400 | Adjustable Rate Mortgage/ARM | |
| Closed | $24,000 | Adjustable Rate Mortgage/ARM |
Similar Homes in San Antonio, TX
Source: San Antonio Board of REALTORS®
MLS Number: 1786868
APN: 01334-034-0090
