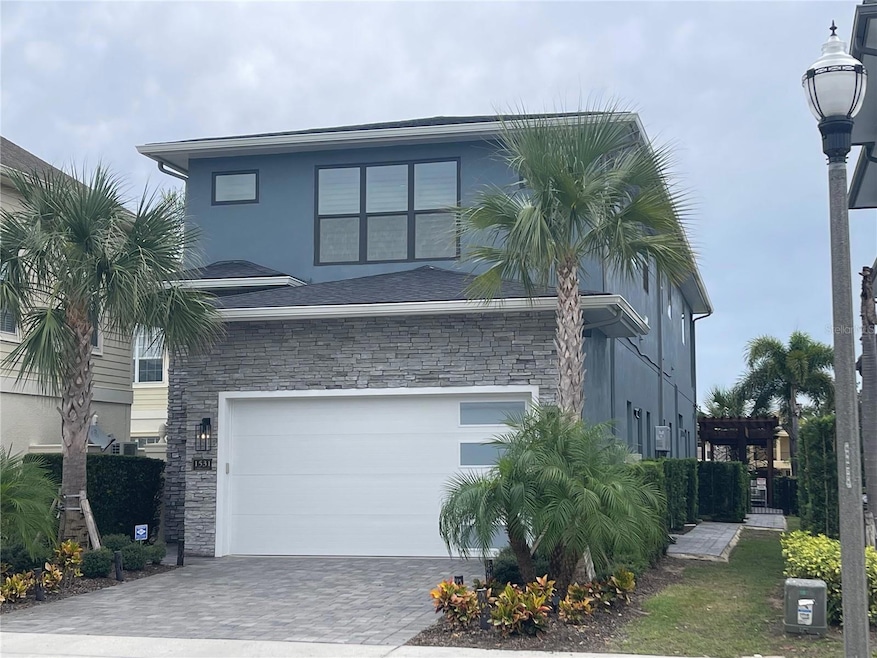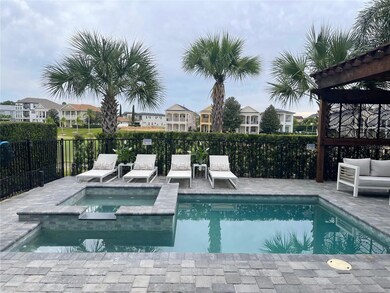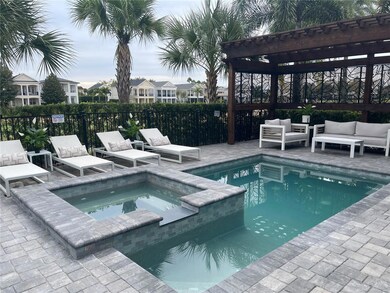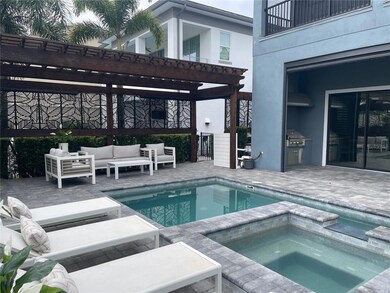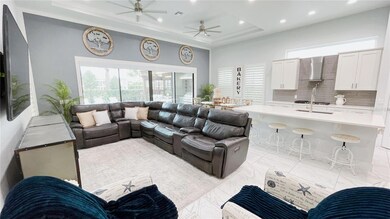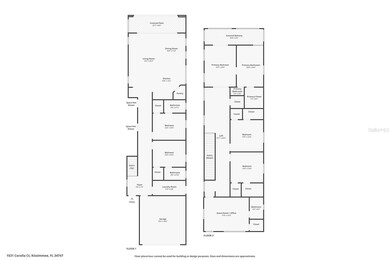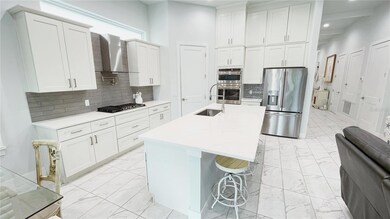1531 Corolla Ct Reunion, FL 34747
Reunion NeighborhoodEstimated payment $7,600/month
Highlights
- In Ground Pool
- Golf Course View
- High Ceiling
- Gated Community
- Open Floorplan
- Solid Surface Countertops
About This Home
*Active Platinum Membership - Sophisticated 6 Bedroom 6.5 bath single family home is now available for the discerning buyer. Use as a primary, STR or LTR. Impressive lot in signature Palmer golf course on the 6th hole. Upgrades: custom pergola (2025) that enhances the living experience of the backyard pool area. The pool was resurfaced (11/2025), retiled (11/2025) deck pavers sealed (2025). Salt water pool and spa system. Outdoor grill. Pavers newly sealed (2025) and extended from the drive, along the side of the home to the new pergola and outdoor living area. Once inside the front door, you will be welcomed by a light environment that is pleasing to your soul. Laundry room on your right provides custom cabinets to the ceiling. In fact this concept of extended to the ceiling cabinetry is found in extensive areas of your home. Garage epoxy flooring (2024) with overhead storage racks (2025). Upgraded tile on first floor. Two ensuite bedrooms, custom built shoe closet and half bath are found in hallway. Decorative beams in hallway. Study nook with extensive cabinets. Great room has an open floor concept providing easy flow between the dining table, gourmet kitchen, living / tv area and out towards pool. Extended kitchen cabinets that reach up flush to ceiling height. Beyond ample storage space in your home. The pot filler is just another reminder that this house lacks nothing. The kitchen island is massive. Custom crown molding in the great room augments living space. Furnishings are included. Upstairs LVP flooring throughout with tile in bathrooms. Loft awaits you with both a sitting area on one end and a workstation with extended cabinets on other. Adorning the walls are a rare set of sign collectibles that the sellers are willing to sell in a separate transaction. Master ensuite bedroom is set up to perfectly enjoy your pool and golf views out the back from screened in balcony. Master bathroom exudes a spa like environment with both a walk in shower and soaking tub. Dual vanities and well sized walk in closet with extensive custom cabinetry are features you will love. Proceed towards the front of your home passing two exquisitely decorated theme ensuite bedrooms. A playful pirate boat theme and slide, and the other is a perfect princess fairytale with slide. Custom designed by a perfectionist set designer for the world class theme parks found in the Orlando. No expense spared and includes a custom mural commissioned by a professional muralist in the Princess room. Proceed to pass by a wonderfully proportioned work station with extended to the ceiling cabinets. This area will then allow you to enter into the guest ensuite bedroom / office space upstairs that is near the front of the home. Large proportions leave ample area to work, relax or sleep while visiting you and Reunion Resort. The home is extremely energy efficient and you will appreciate the far below average energy bills for such a large living space. Tankless water heaters for never ending hot water. Gas heated pool and spa. Privacy is secured with high end plantation shutters that are custom to the home (2024). The reunion resort coupled with your Platinum Membership boosts unrivaled amenities including: five classy restaurants, water park, 14 community pools, volleyball, tennis, golf, shopping and more! Not to mention this is all found in a 24 hour guard gated community just minutes from world class theme parks!
Listing Agent
BURNINGHAM REALTY Brokerage Phone: 407-868-3912 License #3356751 Listed on: 11/15/2025

Home Details
Home Type
- Single Family
Est. Annual Taxes
- $10,371
Year Built
- Built in 2022
Lot Details
- 4,791 Sq Ft Lot
- Lot Dimensions are 35x140
- Northwest Facing Home
- Fenced
- Property is zoned OPUD
HOA Fees
- $559 Monthly HOA Fees
Parking
- 2 Car Attached Garage
Home Design
- Bi-Level Home
- Slab Foundation
- Frame Construction
- Tile Roof
- Concrete Siding
Interior Spaces
- 3,620 Sq Ft Home
- Open Floorplan
- Crown Molding
- High Ceiling
- Ceiling Fan
- Plantation Shutters
- Living Room
- Golf Course Views
Kitchen
- Cooktop with Range Hood
- Microwave
- Dishwasher
- Solid Surface Countertops
- Disposal
Flooring
- Ceramic Tile
- Luxury Vinyl Tile
Bedrooms and Bathrooms
- 6 Bedrooms
- Primary Bedroom Upstairs
- Walk-In Closet
- Soaking Tub
Laundry
- Laundry Room
- Dryer
- Washer
Pool
- In Ground Pool
- In Ground Spa
Outdoor Features
- Balcony
- Outdoor Grill
Utilities
- Central Heating and Cooling System
- Thermostat
- Cable TV Available
Listing and Financial Details
- Visit Down Payment Resource Website
- Legal Lot and Block 71 / 1
- Assessor Parcel Number 35-25-27-4838-0001-0710
- $2,504 per year additional tax assessments
Community Details
Overview
- Reunion HOA, Phone Number (863) 856-5052
- Visit Association Website
- Built by ICN Homes LLC
- Reunion Liberty Bluff Subdivision, Hibiscus Floorplan
Security
- Gated Community
Map
Home Values in the Area
Average Home Value in this Area
Tax History
| Year | Tax Paid | Tax Assessment Tax Assessment Total Assessment is a certain percentage of the fair market value that is determined by local assessors to be the total taxable value of land and additions on the property. | Land | Improvement |
|---|---|---|---|---|
| 2025 | $13,407 | $697,100 | $126,500 | $570,600 |
| 2024 | $4,429 | $751,700 | $154,000 | $597,700 |
| 2023 | $4,429 | $89,100 | $0 | $0 |
| 2022 | $3,532 | $81,000 | $81,000 | $0 |
| 2021 | $3,258 | $67,500 | $67,500 | $0 |
| 2020 | $3,348 | $87,800 | $87,800 | $0 |
| 2019 | $3,330 | $87,800 | $87,800 | $0 |
| 2018 | $3,120 | $87,800 | $87,800 | $0 |
| 2017 | $3,027 | $74,200 | $74,200 | $0 |
| 2016 | $3,010 | $74,200 | $74,200 | $0 |
| 2015 | $2,973 | $68,800 | $68,800 | $0 |
| 2014 | $3,322 | $48,000 | $48,000 | $0 |
Property History
| Date | Event | Price | List to Sale | Price per Sq Ft | Prior Sale |
|---|---|---|---|---|---|
| 12/12/2025 12/12/25 | Price Changed | $1,199,000 | -7.7% | $331 / Sq Ft | |
| 11/15/2025 11/15/25 | For Sale | $1,299,000 | +34.6% | $359 / Sq Ft | |
| 01/19/2023 01/19/23 | Sold | $965,062 | +1.6% | $270 / Sq Ft | View Prior Sale |
| 03/13/2022 03/13/22 | Pending | -- | -- | -- | |
| 03/11/2022 03/11/22 | Price Changed | $950,000 | +2.7% | $265 / Sq Ft | |
| 03/11/2022 03/11/22 | For Sale | $925,000 | +927.8% | $258 / Sq Ft | |
| 10/08/2021 10/08/21 | Sold | $90,000 | -7.2% | -- | View Prior Sale |
| 08/17/2021 08/17/21 | Pending | -- | -- | -- | |
| 08/17/2021 08/17/21 | For Sale | $97,000 | -- | -- |
Purchase History
| Date | Type | Sale Price | Title Company |
|---|---|---|---|
| Warranty Deed | $965,062 | Equitable Title | |
| Warranty Deed | $90,000 | Equitable Ttl Of Celebration | |
| Warranty Deed | $235,900 | -- | |
| Warranty Deed | $139,900 | -- | |
| Deed | $86,000 | -- |
Mortgage History
| Date | Status | Loan Amount | Loan Type |
|---|---|---|---|
| Open | $756,265 | New Conventional | |
| Previous Owner | $650,365 | Construction | |
| Previous Owner | $224,105 | Purchase Money Mortgage | |
| Previous Owner | $68,800 | No Value Available |
Source: Stellar MLS
MLS Number: O6360346
APN: 35-25-27-4838-0001-0710
- 1535 Corolla Ct
- 1525 Corolla Ct
- 1515 Corolla Ct
- 1514 Corolla Ct
- 1554 Corolla Ct
- 7455 Excitement Dr
- 7582 Excitement Dr
- 7456 Excitement Dr Unit MULTI 4X
- 7456 Excitement Dr Unit NOAH
- 7468 Excitement Dr Unit 102
- 7468 Excitement Dr Unit 101
- 7446 Excitement Dr Unit B5202
- 1432 Titian Ct
- 7523 Excitement Dr
- 7438 Excitement Dr
- 7438 Excitement Dr Unit NOAH
- 7438 Excitement Dr Unit B4202
- 7438 Excitement Dr Unit B4101
- 1424 Titian Ct
- 7433 Excitement Dr
- 1552 Corolla Ct Unit ID1018208P
- 7462 Excitement Dr Unit 102
- 1501 Northern Harrier Way Unit ID1019795P
- 7505 Mourning Dove Cir Unit 204
- 7544 Excitement Dr
- 7606 Excitement Dr Unit ID1051140P
- 7411 Excitement Dr
- 7509 Mourning Dove Cir Unit ID1369246P
- 232 Famagusta Dr
- 244 Famagusta Dr Unit ID1038598P
- 620 Trikomo Dr
- 7628 Heritage Crossing Way Unit ID1295173P
- 7615 Heritage Crossing Way Unit 202
- 1121 Loblolly Ln
- 277 Famagusta Dr
- 649 Trikomo Dr
- 7635 Heritage Crossing Way Unit ID1241334P
- 1300 Seven Eagles Ct
- 665 Trikomo Dr
- 312 Famagusta Dr
Ask me questions while you tour the home.
