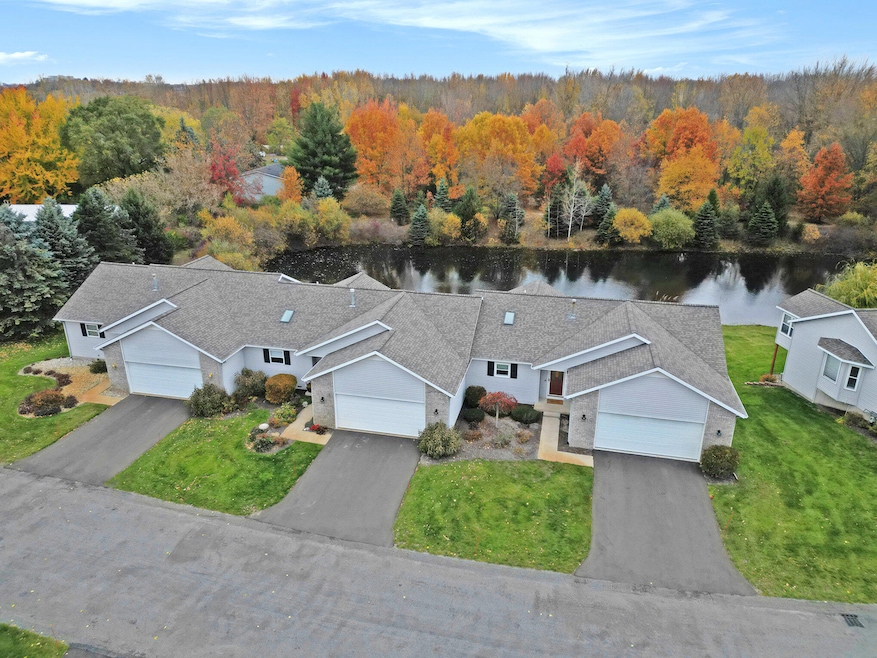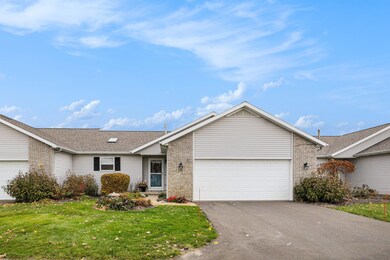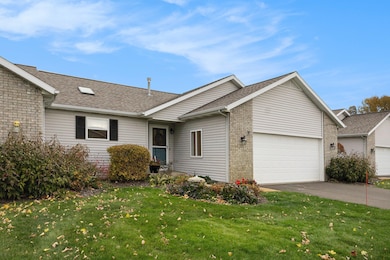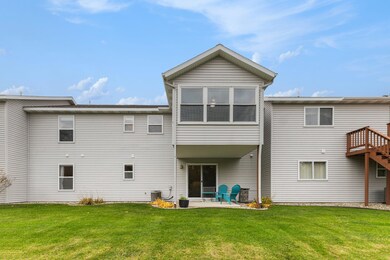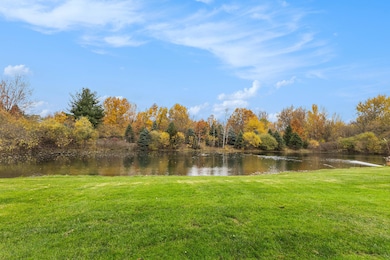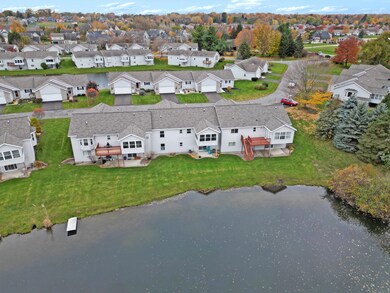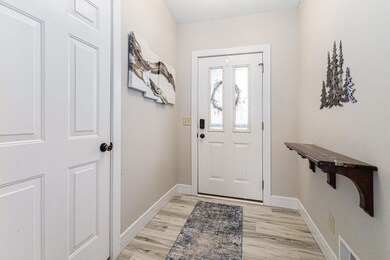1531 Dexter Dr SW Unit 37 Byron Center, MI 49315
Estimated payment $2,389/month
Highlights
- 60 Feet of Waterfront
- Docks
- Porch
- Marshall Elementary School Rated A
- Home fronts a pond
- 2 Car Attached Garage
About This Home
Multiple offers received. Best offers due by 3PM Sunday, 11/9/25. Fully updated, 2 BR, 2.5 bath, Byron Center ranch on a beautiful fishing pond. Large kitchen has gorgeous granite counters, lots of new cabinets, & newer stainless appliances. Main floor also includes a 4 season porch/dining room with tranquil views of the pond and wildlife, a new half bath, laundry room, & large Primary bedroom suite. Downstairs you'll find a 2nd bedroom & bath, two storage rooms, & another large family room with a walkout slider & patio, all just a few steps from your very own fishing pond. Pets allowed. New flooring throughout. Enjoy quiet living, a great community, a double garage, and fishing in your own backyard. Home warranty & immediate possession included. Low HOA fees, new driveways & roofs. Seller is licensed Realtor.
Property Details
Home Type
- Condominium
Est. Annual Taxes
- $3,695
Year Built
- Built in 1999
Lot Details
- Home fronts a pond
- 60 Feet of Waterfront
- Property fronts a private road
- Private Entrance
- Sprinkler System
- Garden
HOA Fees
- $290 Monthly HOA Fees
Parking
- 2 Car Attached Garage
- Front Facing Garage
- Garage Door Opener
Home Design
- Brick Exterior Construction
- Composition Roof
- Vinyl Siding
Interior Spaces
- 1-Story Property
- Bay Window
- Garden Windows
- Family Room
- Living Room
- Dining Room
- Water Views
Kitchen
- Range
- Microwave
- Dishwasher
- Kitchen Island
- Snack Bar or Counter
- Disposal
Flooring
- Carpet
- Vinyl
Bedrooms and Bathrooms
- 2 Bedrooms | 1 Main Level Bedroom
Laundry
- Laundry Room
- Laundry on main level
- Dryer
- Washer
Finished Basement
- Walk-Out Basement
- Basement Fills Entire Space Under The House
- 1 Bedroom in Basement
Home Security
Outdoor Features
- Water Access
- Docks
- Shared Waterfront
- Patio
- Porch
Location
- Mineral Rights Excluded
Utilities
- Humidifier
- Forced Air Heating and Cooling System
- Heating System Uses Natural Gas
- Natural Gas Water Heater
- Cable TV Available
Listing and Financial Details
- Home warranty included in the sale of the property
Community Details
Overview
- Association fees include trash, snow removal, lawn/yard care
- $750 HOA Transfer Fee
- Association Phone (616) 822-0904
- Byron Hills Condominium Assn Condos
- Byron Hills Subdivision
Pet Policy
- Pets Allowed
Security
- Carbon Monoxide Detectors
- Fire and Smoke Detector
Map
Home Values in the Area
Average Home Value in this Area
Tax History
| Year | Tax Paid | Tax Assessment Tax Assessment Total Assessment is a certain percentage of the fair market value that is determined by local assessors to be the total taxable value of land and additions on the property. | Land | Improvement |
|---|---|---|---|---|
| 2025 | $2,527 | $146,000 | $0 | $0 |
| 2024 | $2,527 | $141,700 | $0 | $0 |
| 2023 | $2,416 | $133,200 | $0 | $0 |
| 2022 | $3,319 | $108,200 | $0 | $0 |
| 2021 | $2,172 | $114,000 | $0 | $0 |
| 2020 | $1,495 | $102,100 | $0 | $0 |
| 2019 | $2,120 | $93,300 | $0 | $0 |
| 2018 | $2,076 | $85,000 | $5,500 | $79,500 |
| 2017 | $2,020 | $73,800 | $0 | $0 |
| 2016 | $1,947 | $72,600 | $0 | $0 |
| 2015 | $1,914 | $72,600 | $0 | $0 |
| 2013 | -- | $62,400 | $0 | $0 |
Property History
| Date | Event | Price | List to Sale | Price per Sq Ft |
|---|---|---|---|---|
| 11/09/2025 11/09/25 | Pending | -- | -- | -- |
| 11/06/2025 11/06/25 | For Sale | $339,900 | -- | $177 / Sq Ft |
Purchase History
| Date | Type | Sale Price | Title Company |
|---|---|---|---|
| Warranty Deed | -- | None Listed On Document | |
| Warranty Deed | $250,000 | Chicago Title Of Mi Inc | |
| Interfamily Deed Transfer | -- | -- | |
| Warranty Deed | $128,900 | -- |
Mortgage History
| Date | Status | Loan Amount | Loan Type |
|---|---|---|---|
| Previous Owner | $200,000 | New Conventional |
Source: MichRIC
MLS Number: 25057015
APN: 41-21-11-102-037
- 1501 Dexter St SW Unit 35
- 6840 Burlingame Ave SW
- 1568 Bogey St SW Unit 1
- 7074 Nantucket Dr SW
- 6787 Sunfield Dr SW
- 6617 Northfield St SW
- 1818 Northfield Ct SW
- 6559 Burlingame Ave SW
- Whitby Plan at Kuiper's Meadow - Cottage Series
- Pentwater Plan at Kuiper's Meadow - Landmark Series
- Harbor Springs Plan at Kuiper's Meadow - Landmark Series
- Sequoia Plan at Kuiper's Meadow - Woodland Series
- Bay Harbor Plan at Kuiper's Meadow - Landmark Series
- Elmwood Plan at Kuiper's Meadow - Woodland Series
- Maplewood Plan at Kuiper's Meadow - Woodland Series
- Camden Plan at Kuiper's Meadow - Cottage Series
- Cedarwood Plan at Kuiper's Meadow - Woodland Series
- Sycamore Plan at Kuiper's Meadow - Woodland Series
- Redwood Plan at Kuiper's Meadow - Woodland Series
- Oakwood Plan at Kuiper's Meadow - Woodland Series
