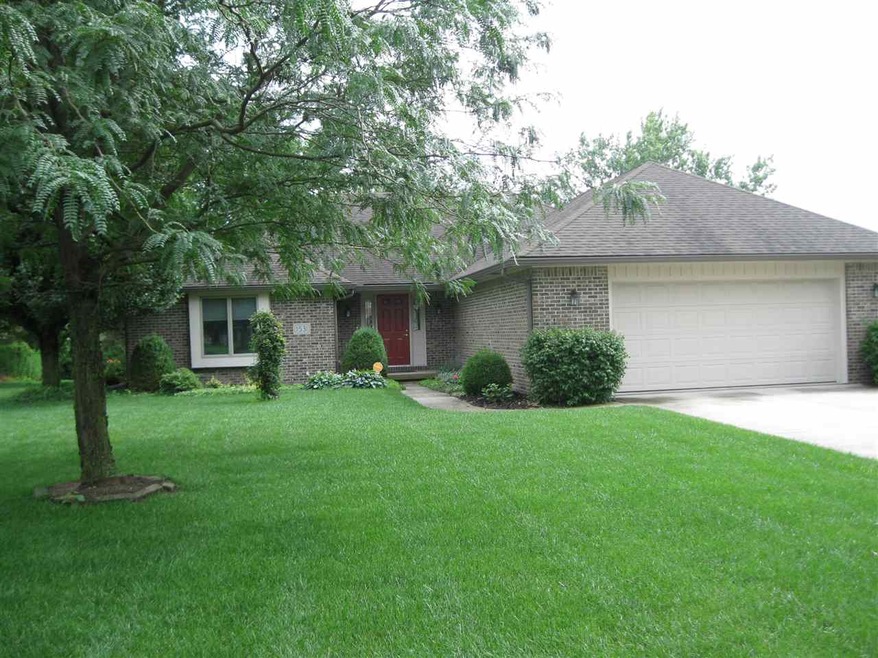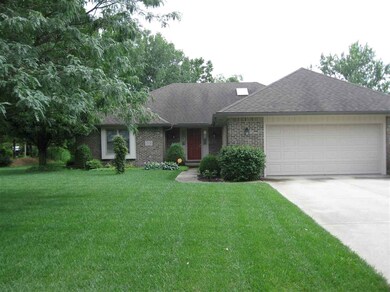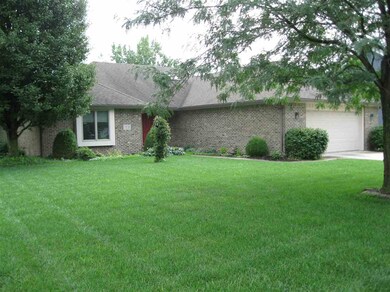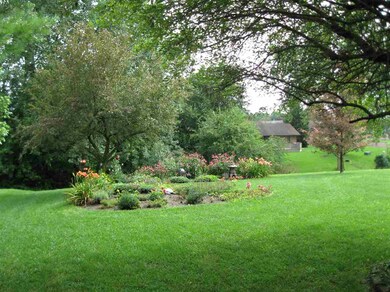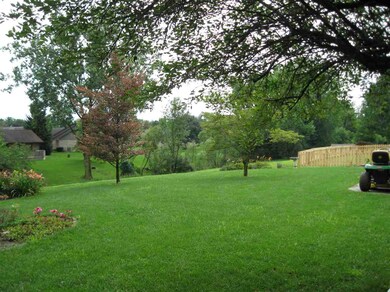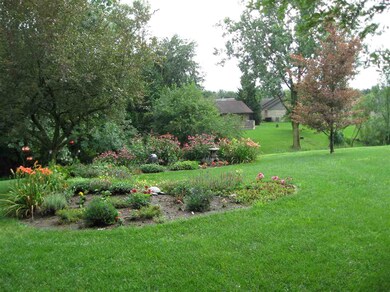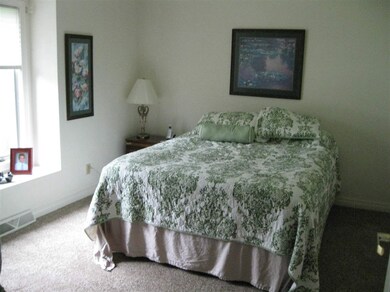1531 E Alto Rd Kokomo, IN 46902
Terrace Meadows NeighborhoodEstimated Value: $303,745 - $366,000
3
Beds
2
Baths
2,826
Sq Ft
$116/Sq Ft
Est. Value
Highlights
- Open Floorplan
- Backs to Open Ground
- Great Room
- Ranch Style House
- Cathedral Ceiling
- Formal Dining Room
About This Home
As of May 2019Colter built all brick home in excellent condition. Situated on a beautiful lot leading to creek. Lovely flowers and mature trees. Split floor plan with finished basement. Fireplace with gas logs, L-shape living room and dining room. Kitchen with recent cabinets and pantry. Spacious bedrooms, master suit with walk-in shower, double sinks, walk in closet. Lots of nice built-ins. Carpeting 2 years old, gutters, new blinds and two car finished garage with service door. Laundry area on first floor and furnace and AC only 2 years old.
Home Details
Home Type
- Single Family
Est. Annual Taxes
- $2,069
Year Built
- Built in 1994
Lot Details
- 0.58 Acre Lot
- Lot Dimensions are 97x262
- Backs to Open Ground
- Landscaped
- Sloped Lot
Parking
- 2 Car Attached Garage
- Garage Door Opener
Home Design
- Ranch Style House
- Brick Exterior Construction
- Poured Concrete
- Asphalt Roof
Interior Spaces
- Open Floorplan
- Cathedral Ceiling
- Gas Log Fireplace
- Double Pane Windows
- Entrance Foyer
- Great Room
- Living Room with Fireplace
- Formal Dining Room
- Pull Down Stairs to Attic
- Fire and Smoke Detector
- Disposal
- Finished Basement
Flooring
- Carpet
- Tile
Bedrooms and Bathrooms
- 3 Bedrooms
- Split Bedroom Floorplan
- Walk-In Closet
- 2 Full Bathrooms
- Bathtub with Shower
- Garden Bath
- Separate Shower
Laundry
- Laundry on main level
- Washer and Gas Dryer Hookup
Outdoor Features
- Patio
- Porch
Location
- Suburban Location
Utilities
- Forced Air Heating and Cooling System
- High-Efficiency Furnace
- Heating System Uses Gas
- Cable TV Available
Listing and Financial Details
- Assessor Parcel Number 34-10-18-426-007.000-015
Ownership History
Date
Name
Owned For
Owner Type
Purchase Details
Listed on
Aug 3, 2018
Closed on
Jun 4, 2019
Sold by
Knight James R and Knight Frances C
Bought by
Garcia Celestino Banuelos and Hernandez Sonia Islas
List Price
$224,000
Sold Price
$220,000
Premium/Discount to List
-$4,000
-1.79%
Current Estimated Value
Home Financials for this Owner
Home Financials are based on the most recent Mortgage that was taken out on this home.
Estimated Appreciation
$108,936
Avg. Annual Appreciation
6.35%
Purchase Details
Listed on
Aug 3, 2018
Closed on
Jun 3, 2019
Sold by
Knight James R and Knight Frances C
Bought by
Garcia Celestino Banuelos and Hernandez Sonia Islas
List Price
$224,000
Sold Price
$220,000
Premium/Discount to List
-$4,000
-1.79%
Create a Home Valuation Report for This Property
The Home Valuation Report is an in-depth analysis detailing your home's value as well as a comparison with similar homes in the area
Home Values in the Area
Average Home Value in this Area
Purchase History
| Date | Buyer | Sale Price | Title Company |
|---|---|---|---|
| Garcia Celestino Banuelos | -- | Metropolitan Title | |
| Garcia Celestino Banuelos | -- | Metropolitan Title |
Source: Public Records
Property History
| Date | Event | Price | List to Sale | Price per Sq Ft |
|---|---|---|---|---|
| 05/30/2019 05/30/19 | Sold | $220,000 | -1.8% | $78 / Sq Ft |
| 04/15/2019 04/15/19 | Pending | -- | -- | -- |
| 03/06/2019 03/06/19 | For Sale | $224,000 | +1.8% | $79 / Sq Ft |
| 03/05/2019 03/05/19 | Off Market | $220,000 | -- | -- |
| 03/01/2019 03/01/19 | Price Changed | $224,000 | -2.2% | $79 / Sq Ft |
| 01/03/2019 01/03/19 | For Sale | $229,000 | +4.1% | $81 / Sq Ft |
| 01/01/2019 01/01/19 | Off Market | $220,000 | -- | -- |
| 09/17/2018 09/17/18 | Price Changed | $229,000 | -4.2% | $81 / Sq Ft |
| 08/03/2018 08/03/18 | For Sale | $239,000 | -- | $85 / Sq Ft |
Source: Indiana Regional MLS
Tax History Compared to Growth
Tax History
| Year | Tax Paid | Tax Assessment Tax Assessment Total Assessment is a certain percentage of the fair market value that is determined by local assessors to be the total taxable value of land and additions on the property. | Land | Improvement |
|---|---|---|---|---|
| 2024 | $2,726 | $289,000 | $36,500 | $252,500 |
| 2023 | $2,726 | $272,600 | $36,500 | $236,100 |
| 2022 | $2,726 | $272,600 | $36,500 | $236,100 |
| 2021 | $2,458 | $245,800 | $31,500 | $214,300 |
| 2020 | $2,458 | $245,800 | $31,500 | $214,300 |
| 2019 | $2,291 | $229,100 | $31,500 | $197,600 |
| 2018 | $2,069 | $204,400 | $31,500 | $172,900 |
| 2017 | $1,926 | $192,100 | $34,200 | $157,900 |
| 2016 | $1,857 | $185,200 | $34,200 | $151,000 |
| 2014 | $1,589 | $158,900 | $29,100 | $129,800 |
| 2013 | $1,508 | $150,800 | $29,100 | $121,700 |
Source: Public Records
Map
Source: Indiana Regional MLS
MLS Number: 201834729
APN: 34-10-18-426-007.000-015
Nearby Homes
- 4026 Colter Dr
- 3613 Candy Ln
- 3604 Candy Ln
- 4232 Colter Dr
- 1023 Linda Dr
- 1908 Greytwig Dr
- 3401 Tally Ho Dr
- 3309 Tally Ho Dr
- 3208 Susan Dr
- 709 Marsha Dr
- 3201 Albright Rd
- 846 Springwater Rd
- 3021 Mayfair Dr
- 2208 E Southway Blvd
- 2142 Upland Ridge Way
- 3030 Albright Rd
- 4908 Council Ring Blvd
- 5234 Council Ring Blvd
- 3222 Artisan Dr
- 2126 Upland Ridge Way
- 1527 E Alto Rd
- 1535 E Alto Rd
- 1523 E Alto Rd
- 4004 Kurtis Ct
- 4001 Albright Rd
- 4002 Kurtis Ct
- 1708 E Alto Rd
- 4007 Albright Rd
- 4008 Kurtis Ct
- 1704 E Alto Rd
- 1519 E Alto Rd
- 1700 E Alto Rd
- 4009 Albright Rd
- 4010 Kurtis Ct
- 4003 Kurtis Ct
- 1612 E Alto Rd
- 1710 E Alto Rd
- 4007 Kurtis Ct
- 4014 Kurtis Ct
- 1606 E Alto Rd
