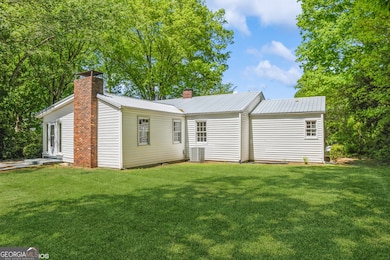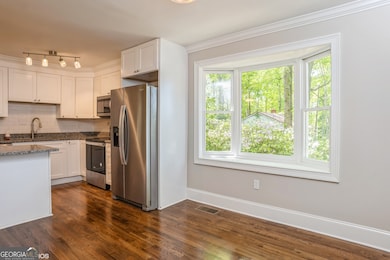
1531 E Broad St Greensboro, GA 30642
Estimated payment $1,552/month
Highlights
- 0.94 Acre Lot
- Sun or Florida Room
- Den
- Wood Flooring
- No HOA
- Breakfast Area or Nook
About This Home
Charming white brick cottage with timeless appeal and modern updates. Enjoy the covered front porch and bright attached sunroom with floor-to-ceiling windows that flood the space with natural light. Refinished hardwood floors add warmth and character throughout. The fully updated kitchen features new cabinetry, a center island, granite countertops, and stainless steel appliance, perfect for everyday living or entertaining. The spacious living room and breakfast room both offer large picture windows, creating bright and airy spaces. This total electric home sits on a sloped lot with a rear driveway that easily fits two cars, offering both convenience and privacy. With its blend of cozy charm and stylish upgrades, this home is move-in ready and waiting for you to make it your own!
Home Details
Home Type
- Single Family
Est. Annual Taxes
- $1,031
Year Built
- Built in 1951 | Remodeled
Parking
- Off-Street Parking
Home Design
- Block Foundation
- Composition Roof
- Four Sided Brick Exterior Elevation
Interior Spaces
- 1-Story Property
- Ceiling Fan
- Fireplace Features Masonry
- Family Room with Fireplace
- Den
- Sun or Florida Room
- Unfinished Basement
- Dirt Floor
- Pull Down Stairs to Attic
- Laundry in Hall
Kitchen
- Breakfast Area or Nook
- Oven or Range
- Microwave
- Stainless Steel Appliances
- Kitchen Island
- Disposal
Flooring
- Wood
- Tile
Bedrooms and Bathrooms
- 3 Main Level Bedrooms
- 2 Full Bathrooms
- Bathtub Includes Tile Surround
Schools
- Greene County Primary Elementary School
- Anita White Carson Middle School
- Greene County High School
Utilities
- Central Heating and Cooling System
- Electric Water Heater
- High Speed Internet
- Cable TV Available
Additional Features
- Porch
- 0.94 Acre Lot
- City Lot
Community Details
- No Home Owners Association
Map
Home Values in the Area
Average Home Value in this Area
Tax History
| Year | Tax Paid | Tax Assessment Tax Assessment Total Assessment is a certain percentage of the fair market value that is determined by local assessors to be the total taxable value of land and additions on the property. | Land | Improvement |
|---|---|---|---|---|
| 2024 | $2,225 | $97,396 | $13,600 | $83,796 |
| 2023 | $1,003 | $50,940 | $13,600 | $37,340 |
| 2022 | $779 | $41,772 | $8,000 | $33,772 |
| 2021 | $569 | $54,520 | $8,000 | $46,520 |
| 2020 | $931 | $40,280 | $6,800 | $33,480 |
| 2019 | $968 | $40,280 | $6,800 | $33,480 |
| 2018 | $946 | $40,280 | $6,800 | $33,480 |
| 2017 | $893 | $40,306 | $6,800 | $33,506 |
| 2016 | $951 | $41,244 | $6,800 | $34,444 |
| 2015 | $911 | $41,243 | $6,800 | $34,444 |
| 2014 | $897 | $39,501 | $6,800 | $32,701 |
Property History
| Date | Event | Price | List to Sale | Price per Sq Ft | Prior Sale |
|---|---|---|---|---|---|
| 10/31/2025 10/31/25 | For Sale | $280,000 | 0.0% | $172 / Sq Ft | |
| 10/22/2025 10/22/25 | Pending | -- | -- | -- | |
| 10/10/2025 10/10/25 | Price Changed | $280,000 | -1.8% | $172 / Sq Ft | |
| 10/06/2025 10/06/25 | For Sale | $285,000 | 0.0% | $175 / Sq Ft | |
| 10/03/2025 10/03/25 | Pending | -- | -- | -- | |
| 09/11/2025 09/11/25 | Price Changed | $285,000 | -3.4% | $175 / Sq Ft | |
| 08/08/2025 08/08/25 | Price Changed | $295,000 | -1.7% | $181 / Sq Ft | |
| 07/29/2025 07/29/25 | Price Changed | $300,000 | -3.2% | $184 / Sq Ft | |
| 06/21/2025 06/21/25 | Price Changed | $310,000 | -1.6% | $191 / Sq Ft | |
| 05/22/2025 05/22/25 | Price Changed | $315,000 | -3.1% | $194 / Sq Ft | |
| 04/22/2025 04/22/25 | For Sale | $325,000 | +2.4% | $200 / Sq Ft | |
| 08/04/2023 08/04/23 | Sold | $317,268 | -9.1% | $190 / Sq Ft | View Prior Sale |
| 07/05/2023 07/05/23 | Pending | -- | -- | -- | |
| 05/06/2023 05/06/23 | For Sale | $349,000 | +217.3% | $209 / Sq Ft | |
| 10/30/2015 10/30/15 | Sold | $110,000 | -4.3% | $69 / Sq Ft | View Prior Sale |
| 10/15/2015 10/15/15 | Pending | -- | -- | -- | |
| 10/12/2015 10/12/15 | For Sale | $115,000 | -- | $72 / Sq Ft |
Purchase History
| Date | Type | Sale Price | Title Company |
|---|---|---|---|
| Quit Claim Deed | -- | -- | |
| Warranty Deed | $130,700 | -- | |
| Warranty Deed | $317,268 | -- | |
| Warranty Deed | $55,000 | -- | |
| Warranty Deed | $2,700 | -- | |
| Warranty Deed | $110,000 | -- | |
| Deed | $131,000 | -- | |
| Deed | -- | -- | |
| Deed | -- | -- |
Mortgage History
| Date | Status | Loan Amount | Loan Type |
|---|---|---|---|
| Previous Owner | $301,404 | New Conventional | |
| Previous Owner | $104,000 | New Conventional | |
| Previous Owner | $19,650 | New Conventional |
About the Listing Agent

Kim began her real estate career in 1994 after working as an interior designer immediately following her graduation from the University of Georgia. Working as a designer during the building boom of the late 80s lead her to seek a career in real estate. Kim obtained her license in 1994 and her broker's license in 1998. In 2004, she decided to start her own brokerage firm, managing a few rental properties and assisting buyer's and seller's. Today her firm has grown to manage more than 200
Kim's Other Listings
Source: Georgia MLS
MLS Number: 10505893
APN: G10-0-00-032-0
- 0 Railroad St Unit 10578007
- 0 Railroad St Unit 218854
- 0 Railroad St Unit 531919
- 1020 Horton Dr
- 301 N East St
- 1131 Planing Mill Rd
- 1141 Planing Mill Rd
- 15 South St Unit Siloam Road
- 504 Martin Luther King Junior Dr
- 0 Canaan St
- 208 W South St
- 314 W South St
- 109 Reynolds Dr
- 420 W Richland Ave
- 105 Wilson St
- 805 S West St
- 0 Maple Cir
- 1060 Stephen St
- 1141 Armour Cir
- 1311 Lighthouse Cir
- 316 N West St
- 1060 Stephen St
- 204 S Rhodes St
- 1410 Club Dr
- 1111 Surrey Ln
- 1121 Surrey Ln
- 1550 Shady Oaks Ln
- 1011 Delmarina St
- 1100 Hidden Hills Cir
- 1190 Branch Creek Way
- 1261 Glen Eagle Dr
- 1270 Glen Eagle Dr
- 2151 Osprey Poynte
- 1060 Old Rock Rd
- 1081 Starboard Dr
- 5880 Madison Hwy
- 1060 Tailwater Unit F
- 1171 Golf View Ln
- 1580 Vintage Club Dr
- 1020 Cupp Ln Unit B






