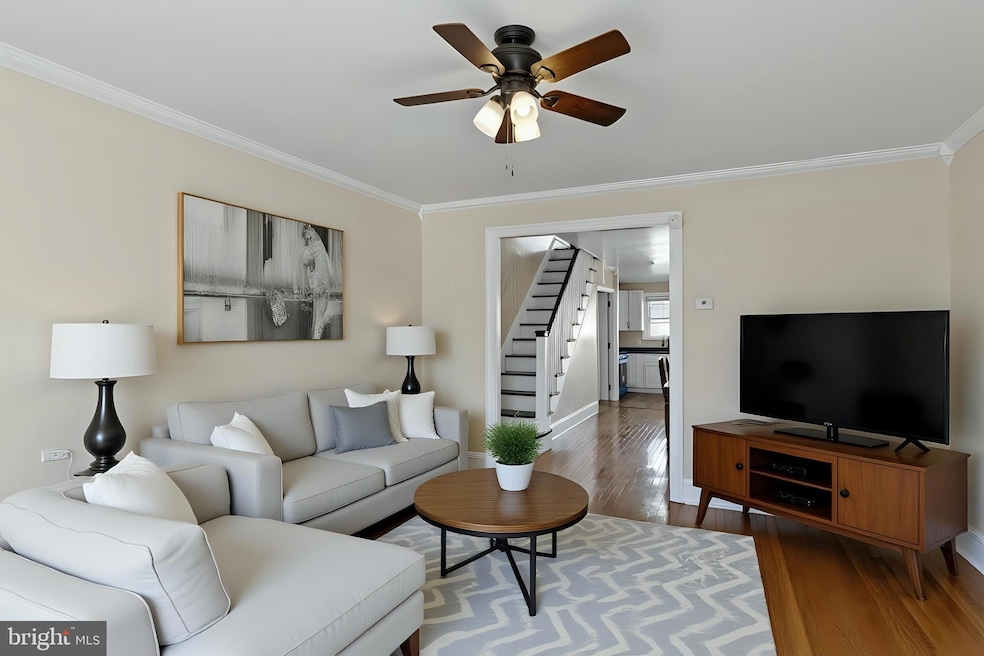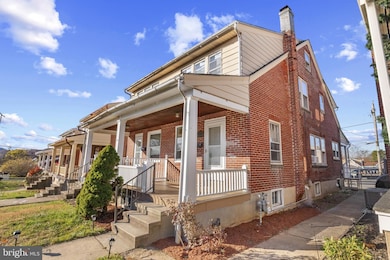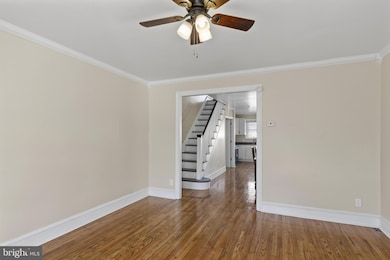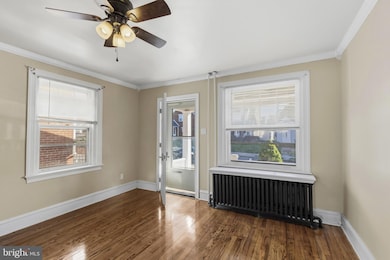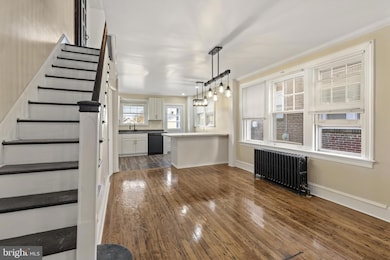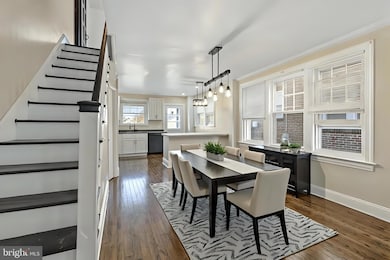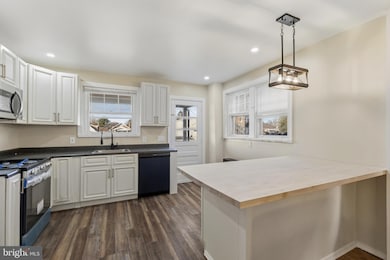
1531 Fayette Ave Reading, PA 19607
Estimated payment $1,786/month
Highlights
- Private Lot
- Wood Flooring
- No HOA
- Traditional Architecture
- Attic
- In-Law or Guest Suite
About This Home
Welcome to 1531 Fayette Ave — a thoughtfully updated 5-bed, 2-bath home designed with today’s multi-generational needs in mind. The fully finished walkout basement offers a true in-law suite setup with its own kitchen, living area, and private entrance, creating flexibility for extended family, guests or entertaining. Major mechanical improvements include a brand new combination furnace and water heater with a transferable 5-year warranty, an updated electrical panel, and a recently installed roof for peace of mind. Inside, you’ll find fresh flooring, new paint, modern lighting, and updated windows that enhance natural light throughout. Off-street parking and a walkable neighborhood complete the practical appeal. This is a move-in-ready home with the hard work already done—ideal for those who value comfort, versatility, and long-term functionality.
Listing Agent
(610) 507-2020 Homeswithcolon@gmail.com Realty One Group Alliance Listed on: 11/21/2025
Open House Schedule
-
Sunday, November 30, 20252:00 to 5:00 pm11/30/2025 2:00:00 PM +00:0011/30/2025 5:00:00 PM +00:00All are invited.Add to Calendar
Townhouse Details
Home Type
- Townhome
Est. Annual Taxes
- $3,070
Year Built
- Built in 1940
Lot Details
- 2,178 Sq Ft Lot
- Landscaped
- No Through Street
- Irregular Lot
- Back and Front Yard
Home Design
- Semi-Detached or Twin Home
- Traditional Architecture
- Brick Exterior Construction
- Permanent Foundation
- Slab Foundation
- Modular Walls
- Frame Construction
- Shingle Roof
- Masonry
Interior Spaces
- Property has 3.5 Levels
- Paneling
- Finished Basement
- Walk-Out Basement
- Instant Hot Water
- Washer and Dryer Hookup
- Attic
Flooring
- Wood
- Luxury Vinyl Plank Tile
Bedrooms and Bathrooms
- In-Law or Guest Suite
Parking
- 2 Parking Spaces
- Private Parking
Accessible Home Design
- No Interior Steps
- Flooring Modification
Utilities
- Window Unit Cooling System
- Hot Water Heating System
- Electric Water Heater
Listing and Financial Details
- Tax Lot 0209
- Assessor Parcel Number 54-5305-06-39-0209
Community Details
Overview
- No Home Owners Association
Pet Policy
- Pets Allowed
Map
Home Values in the Area
Average Home Value in this Area
Tax History
| Year | Tax Paid | Tax Assessment Tax Assessment Total Assessment is a certain percentage of the fair market value that is determined by local assessors to be the total taxable value of land and additions on the property. | Land | Improvement |
|---|---|---|---|---|
| 2025 | $980 | $66,100 | $25,300 | $40,800 |
| 2024 | $2,926 | $66,100 | $25,300 | $40,800 |
| 2023 | $2,847 | $66,100 | $25,300 | $40,800 |
| 2022 | $2,814 | $66,100 | $25,300 | $40,800 |
| 2021 | $2,781 | $66,100 | $25,300 | $40,800 |
| 2020 | $2,781 | $66,100 | $25,300 | $40,800 |
| 2019 | $2,748 | $66,100 | $25,300 | $40,800 |
| 2018 | $2,701 | $66,100 | $25,300 | $40,800 |
| 2017 | $2,649 | $66,100 | $25,300 | $40,800 |
| 2016 | $840 | $66,100 | $25,300 | $40,800 |
| 2015 | $840 | $66,100 | $25,300 | $40,800 |
| 2014 | $840 | $66,100 | $25,300 | $40,800 |
Property History
| Date | Event | Price | List to Sale | Price per Sq Ft | Prior Sale |
|---|---|---|---|---|---|
| 11/21/2025 11/21/25 | For Sale | $289,900 | +31.8% | $169 / Sq Ft | |
| 04/25/2025 04/25/25 | Sold | $220,000 | +2.3% | $196 / Sq Ft | View Prior Sale |
| 03/24/2025 03/24/25 | Pending | -- | -- | -- | |
| 02/27/2025 02/27/25 | Price Changed | $215,000 | -2.2% | $192 / Sq Ft | |
| 01/15/2025 01/15/25 | For Sale | $219,900 | -- | $196 / Sq Ft |
Purchase History
| Date | Type | Sale Price | Title Company |
|---|---|---|---|
| Deed | -- | None Listed On Document | |
| Deed | $50,000 | Conestoga Title | |
| Deed | -- | Conestoga Title Insurance | |
| Deed | $84,608 | Conestoga Title Company | |
| Deed | $73,500 | Dba Conestoga Title Ins Co | |
| Sheriffs Deed | $1,500 | None Available | |
| Deed | $93,050 | First American Title Ins Co |
Mortgage History
| Date | Status | Loan Amount | Loan Type |
|---|---|---|---|
| Open | $209,000 | New Conventional | |
| Previous Owner | $83,745 | Fannie Mae Freddie Mac |
About the Listing Agent

Hi, I'm Shalani Colon-and I help people find home in every sense of the word.
I started my career in the world of Recreational Therapy after graduating from Temple University in 2016. For nearly a decade, I worked in healthcare settings bringing joy, connection, and purpose to seniors and individuals with special needs. That experience taught me how to lead with empathy, adapt to changing situations, and genuinely connect with people from all walks of life.
Those same values guide
Shalani's Other Listings
Source: Bright MLS
MLS Number: PABK2065772
APN: 54-5305-06-39-0209
- 1609 Fayette Ave
- 1426 Kenhorst Blvd
- 1424 Commonwealth Blvd
- 602 Harding Ave
- 1407 Lancaster Ave
- 123 High Blvd
- 733 Philadelphia Ave
- 979 New Holland Rd
- 1501 Gregg Ave
- 823 Fritz Ave
- 705 Cameron St
- 511 Grill Ave
- 0 Cedar Top Rd
- 617 Meade Tc
- 1530 Liggett Ave
- 1432 Liggett Ave
- 1020 Meade St
- 1355 Liggett Ave
- 512 Mifflin Blvd
- 17 Doe Run
- 500 Community Dr
- 1018 New Holland Rd Unit First Floor
- 802 Fritz Ave
- 1217 Sheridan St
- 220 Philadelphia Ave Unit 2
- 1401 Pershing Blvd
- 1375 Pershing Blvd Unit 810
- 117 E Broad St
- 8 Philadelphia Ave
- 8 Philadelphia Ave
- 4 W Lancaster Ave
- 122 Belvedere Ave
- 211 W Broad St
- 435 Sycamore Rd
- 230 S 3rd Ave
- 12 Pine Woods Ct Unit 12
- 419 Bell Al
- 349 Pearl St
- 555 Chestnut St Unit REAR UNIT
- 555 Chestnut St
