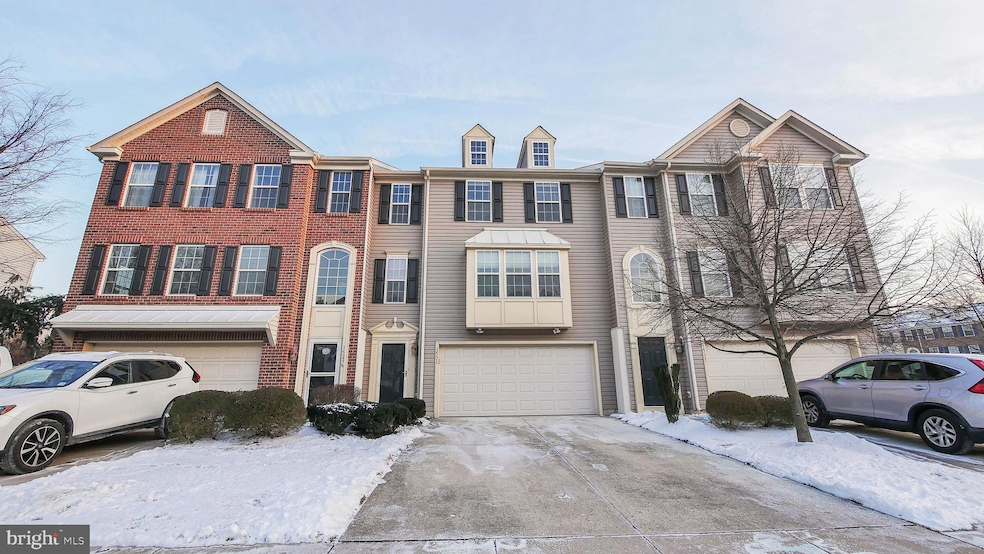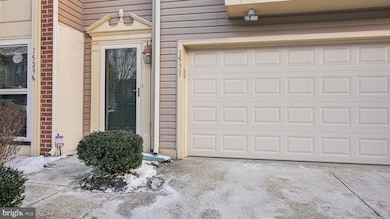1531 Jason Dr Unit 1531 Cinnaminson, NJ 08077
Estimated payment $3,193/month
Highlights
- Fitness Center
- Clubhouse
- Community Indoor Pool
- Cinnaminson High School Rated A-
- Traditional Architecture
- Tennis Courts
About This Home
Welcome to this exceptional town home in a great location! This home features a large living room open concept with natural light, a beautiful well-equipped island kitchen with adjoining butler's pantry and wet bar with a formal dining room and access to a nicely secluded new Trex deck with vinyl railings. Newly refinished Hardwood flooring throughout second floor. Upstairs you'll find 3 nice bedrooms with vaulted ceilings and ample closet space. The primary bedroom includes a gorgeous en-suite bathroom with a double vanity, stall shower and jetted garden tub. Convenient 2nd floor laundry closet makes life easier. Downstairs features a large family room with sliding glass door to the outdoor patio. Two-Car Garage to provide ample parking along with driveway parking. All this in your home, and the many amenities of Cinnaminson Harbour for your enjoyment including basketball courts, tennis courts, fitness center, Riverwalk and so much more. Property being sold AS IS. Schedule your tour today!
Listing Agent
(856) 718-2393 jordanegee@kw.com Keller Williams Realty - Cherry Hill Listed on: 10/17/2025

Townhouse Details
Home Type
- Townhome
Est. Annual Taxes
- $9,438
Year Built
- Built in 2009
HOA Fees
- $399 Monthly HOA Fees
Parking
- 2 Car Attached Garage
- Front Facing Garage
- Driveway
Home Design
- Traditional Architecture
- Slab Foundation
- Architectural Shingle Roof
- Vinyl Siding
Interior Spaces
- 1,974 Sq Ft Home
- Property has 3 Levels
- Finished Basement
Bedrooms and Bathrooms
- 3 Bedrooms
Utilities
- Central Heating and Cooling System
- Natural Gas Water Heater
Listing and Financial Details
- Assessor Parcel Number 08-00307 06-00001-C1531
Community Details
Overview
- Association fees include common area maintenance, lawn maintenance, snow removal
- Villages At Cinnaminson Harbour Community Condos
- Cinnaminson Harbour Subdivision
- Property Manager
Amenities
- Clubhouse
- Community Center
Recreation
- Tennis Courts
- Community Basketball Court
- Fitness Center
- Community Indoor Pool
Pet Policy
- Pets Allowed
Map
Home Values in the Area
Average Home Value in this Area
Property History
| Date | Event | Price | List to Sale | Price per Sq Ft |
|---|---|---|---|---|
| 10/17/2025 10/17/25 | For Sale | $379,999 | -- | $193 / Sq Ft |
Source: Bright MLS
MLS Number: NJBL2097936
APN: 08 00307-0006-00001-0000-C1531
- 1521 Jason Dr Unit 1521
- 1511 Jason Dr Unit 1511
- 1536 Jason Dr Unit 1536
- 1917 Lukas Ct
- 221 Nathan Dr
- 305 Nathan Dr
- 314 Helen Dr Unit C314
- 177 Nathan Dr
- 322 Amy Way Unit C322
- 121 Helen Dr Unit 121
- 1804 Nathan Dr Unit C1804
- 160 Helen Dr
- 124 Nathan Dr
- 194 Fela Dr
- 1910 Jakob Ct
- 1915 Jakob Ct
- 702 Cedar St
- 600 Cedar St
- 604 Broad St
- 601 8th St
- 198 Camelot Ct Unit AMBROSE FLOOR PLAN
- 198 Camelot Ct Unit EXETER FLOOR PLAN
- 198 Camelot Ct
- 2105 Hunter St
- 303 Harrison St
- 614 Linden Ave
- 800 Morgan Ave
- 418 Cinnaminson Ave
- 504 504-506 Cinnaminson Ave Unit A
- 430 Leconey Ave Unit 2ND FLOOR
- 50 W Broad St Unit 1BR
- 316 W 4th St
- 407 W Broad St
- 7128 State Rd
- 4731 Meridian St
- 4737 Vista St
- 4065 Harbour Dr
- 7127 Keystone St
- 7110 Keystone St
- 8128 Ditman St Unit 1






