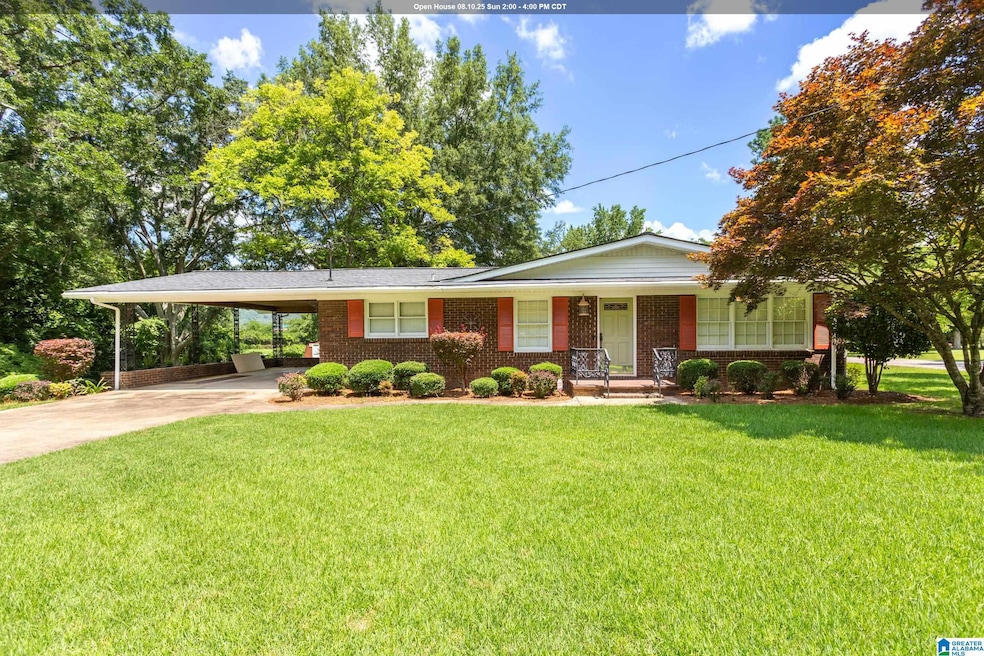1531 Joe St Oxford, AL 36203
Estimated payment $1,462/month
Total Views
7,282
3
Beds
2
Baths
1,832
Sq Ft
$147
Price per Sq Ft
Highlights
- Pond
- Wood Flooring
- Attic
- Oxford Middle School Rated A-
- Hydromassage or Jetted Bathtub
- Solid Surface Countertops
About This Home
Take a look at this well-kept rancher in the heart of Oxford. This all brick home offers 3 bedrooms and 2 full bathrooms, a formal living room and den, an eat in kitchen, and a formal dining room. The new home owners will appreciate a beautiful gas log fireplace, crown molding throughout the home, and original hardwood floors in landscaping. There are three storage buildings in the back yard that stay with the home. Don't miss this opportunity in the Oxford school district!
Home Details
Home Type
- Single Family
Est. Annual Taxes
- $437
Year Built
- Built in 1960
Lot Details
- 0.46 Acre Lot
- Cul-De-Sac
- Few Trees
Home Design
- Vinyl Siding
- Four Sided Brick Exterior Elevation
Interior Spaces
- 1,832 Sq Ft Home
- 1-Story Property
- Crown Molding
- Ceiling Fan
- Recessed Lighting
- Gas Log Fireplace
- Window Treatments
- Living Room with Fireplace
- Dining Room
- Den
- Crawl Space
- Attic
Kitchen
- Stainless Steel Appliances
- Solid Surface Countertops
Flooring
- Wood
- Tile
Bedrooms and Bathrooms
- 3 Bedrooms
- 2 Full Bathrooms
- Hydromassage or Jetted Bathtub
- Separate Shower
Laundry
- Laundry Room
- Laundry on main level
- Washer and Electric Dryer Hookup
Parking
- Attached Garage
- 1 Carport Space
- Garage on Main Level
- Driveway
Outdoor Features
- Pond
- Porch
Schools
- Oxford Elementary And Middle School
- Oxford High School
Utilities
- Central Heating and Cooling System
- Programmable Thermostat
- Gas Water Heater
Listing and Financial Details
- Visit Down Payment Resource Website
- Assessor Parcel Number 2108282002022.001
Map
Create a Home Valuation Report for This Property
The Home Valuation Report is an in-depth analysis detailing your home's value as well as a comparison with similar homes in the area
Home Values in the Area
Average Home Value in this Area
Tax History
| Year | Tax Paid | Tax Assessment Tax Assessment Total Assessment is a certain percentage of the fair market value that is determined by local assessors to be the total taxable value of land and additions on the property. | Land | Improvement |
|---|---|---|---|---|
| 2024 | $437 | $14,434 | $2,500 | $11,934 |
| 2023 | $437 | $15,982 | $2,500 | $13,482 |
| 2022 | $567 | $14,434 | $2,500 | $11,934 |
| 2021 | $327 | $11,758 | $2,500 | $9,258 |
| 2020 | $327 | $11,758 | $2,500 | $9,258 |
| 2019 | $327 | $11,758 | $2,500 | $9,258 |
| 2018 | $327 | $11,760 | $0 | $0 |
| 2017 | $500 | $10,520 | $0 | $0 |
| 2016 | $276 | $10,520 | $0 | $0 |
| 2013 | -- | $10,540 | $0 | $0 |
Source: Public Records
Property History
| Date | Event | Price | Change | Sq Ft Price |
|---|---|---|---|---|
| 07/17/2025 07/17/25 | For Sale | $270,000 | -- | $147 / Sq Ft |
Source: Greater Alabama MLS
Source: Greater Alabama MLS
MLS Number: 21425310
APN: 21-08-28-2-002-022.001
Nearby Homes
- 1722 Wilson Dr
- 210 Park Place
- 101 Bennett St
- 2131 Highway 78 Unit lot A6
- 249 Pace St
- 01730 Electronics Dr
- 0 Hillyer Robinson Pkwy Unit 1.79 ACR 21406903
- 2115 Hinton Dr
- 2120 Deborah Ln
- 296 Victoria Place Unit 49
- 1730 Electronics Dr
- 0 Friendship Rd Unit 1 acre 835862
- 1817 Cheaha Dr
- 83 Bentbrook Cir
- 220 E 4th St
- 0 Greenbrier Dear Rd Unit 24-965
- 18 Martin Bailey Ln
- 1416 Cambridge Place
- 1601 Parker Ln
- 1524 Cambridge Place
- 1400 Greenbrier Dear Rd
- 1700 Greenbrier Dear Rd Unit 209, 505, 804
- 1700 Greenbrier Dear Rd Unit 403, 106A
- 1700 Greenbrier Dear Rd Unit 202,304,305,405,407,
- 1700 Greenbrier Dear Rd
- 1436 Nocoseka Trail Unit C4,J2,J6,K4
- 1436 Nocoseka Trail Unit N2,N5,P4,P5,Q7,S1,S4
- 1436 Nocoseka Trail Unit F6,F7,G7,L5,L8,E3,G2
- 1930 Coleman Rd
- 1436 Nocoseka Trail
- 1101 Barry St
- 2320 Coleman Rd
- 625 Highland Ave
- 928 Kirkwood Ave
- 720 Bird St Unit 720
- 924 W 49th St Unit LOT 22
- 924 W 49th St Unit LOT 04
- 484 Foxley Rd
- 401 Main St
- 27 Blackberry Ln







