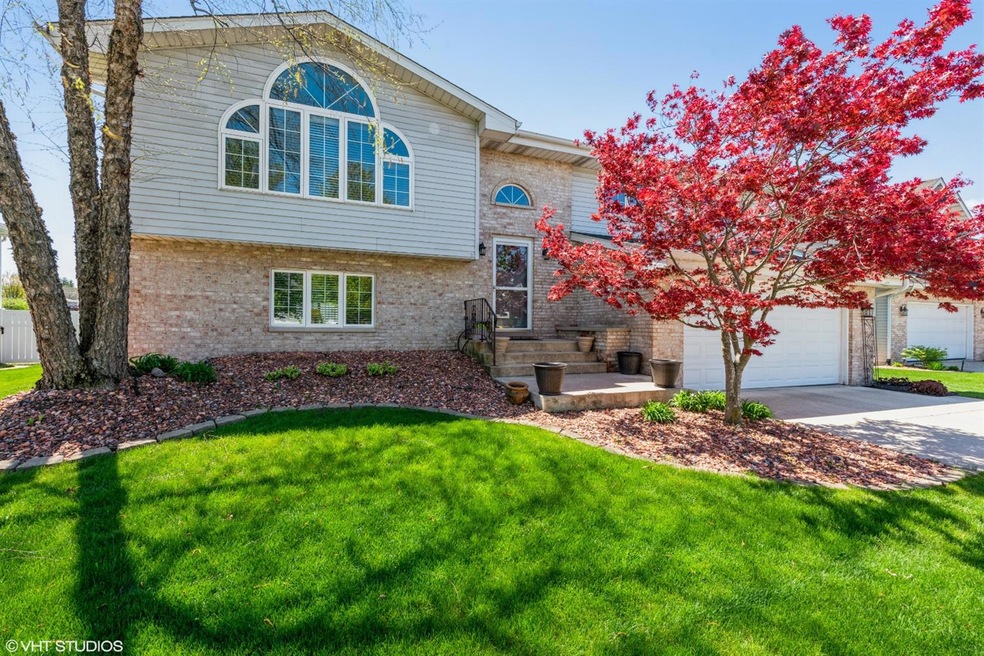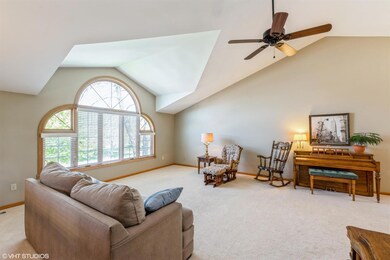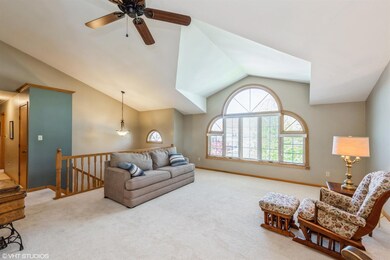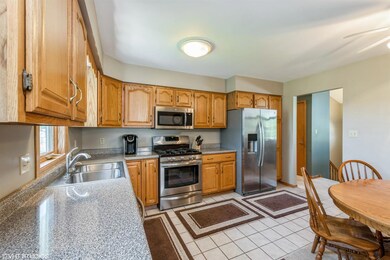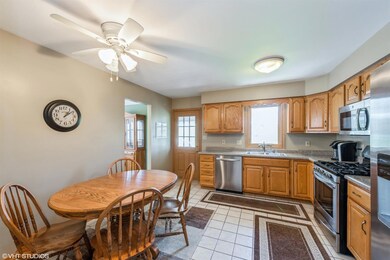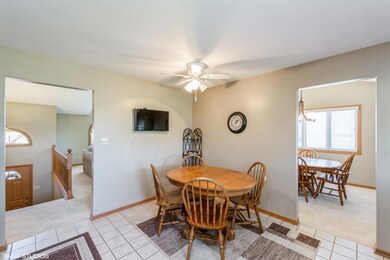
1531 Krame Dr Crown Point, IN 46307
Highlights
- Deck
- Recreation Room with Fireplace
- Screened Porch
- Peifer Elementary School Rated A-
- Cathedral Ceiling
- 2.5 Car Attached Garage
About This Home
As of June 2021This SPACIOUS, WELL-MAINTAINED 4-bedroom, 3-bath home in the LAKE CENTRAL school district is ready for a new owner! MAIN LEVEL features living room and dining room with CATHEDRAL CEILINGS and a custom PALLADIUM WINDOW. LARGE EAT-IN KITCHEN includes STAINLESS STEEL appliances. 3 SPACIOUS upstairs bedrooms including MASTER with a PRIVATE BATH. WALKOUT LOWER LEVEL offers a LARGE FAMILY ROOM with FIREPLACE. PLUMBING was roughed in at time of construction for future bar or related living kitchen. 4TH BEDROOM, 3RD BATHROOM, and laundry room with outdoor access complete this level. GORGEOUS SCREEN PORCH off the kitchen with views of the OPEN SPACE behind the home. What a great place to relax and enjoy your favorite beverage! Backyard also has a deck for grilling, fire pit and storage shed. NEW ROOF and WINDOWS throughout the home (less than 2 years old). HVAC NEW in 2015. AWESOME LOCATION with easy access to shopping, dining, schools, etc. Make it yours today!
Last Agent to Sell the Property
@properties/Christie's Intl RE License #RB14043973 Listed on: 05/06/2021

Home Details
Home Type
- Single Family
Est. Annual Taxes
- $2,476
Year Built
- Built in 1993
Lot Details
- 8,799 Sq Ft Lot
- Lot Dimensions are 72' x 122'
- Landscaped
- Paved or Partially Paved Lot
- Level Lot
Parking
- 2.5 Car Attached Garage
- Garage Door Opener
Home Design
- Brick Exterior Construction
- Vinyl Siding
Interior Spaces
- 2,556 Sq Ft Home
- Multi-Level Property
- Cathedral Ceiling
- Living Room
- Dining Room
- Recreation Room with Fireplace
- Screened Porch
- Sump Pump
Kitchen
- Portable Gas Range
- Microwave
- Freezer
- Dishwasher
Bedrooms and Bathrooms
- 4 Bedrooms
- En-Suite Primary Bedroom
Laundry
- Dryer
- Washer
Outdoor Features
- Deck
- Patio
- Storage Shed
Utilities
- Whole House Fan
- Furnace Humidifier
- Forced Air Heating System
- Heating System Uses Natural Gas
- Cable TV Available
Community Details
- Burge Estates Subdivision
- Net Lease
Listing and Financial Details
- Assessor Parcel Number 451123481021000036
Ownership History
Purchase Details
Home Financials for this Owner
Home Financials are based on the most recent Mortgage that was taken out on this home.Purchase Details
Home Financials for this Owner
Home Financials are based on the most recent Mortgage that was taken out on this home.Similar Homes in Crown Point, IN
Home Values in the Area
Average Home Value in this Area
Purchase History
| Date | Type | Sale Price | Title Company |
|---|---|---|---|
| Warranty Deed | $340,500 | Fidelity National Title | |
| Warranty Deed | -- | Fidelity National Title Comp |
Mortgage History
| Date | Status | Loan Amount | Loan Type |
|---|---|---|---|
| Open | $240,000 | New Conventional | |
| Previous Owner | $20,000 | Commercial | |
| Previous Owner | $228,000 | New Conventional |
Property History
| Date | Event | Price | Change | Sq Ft Price |
|---|---|---|---|---|
| 06/18/2021 06/18/21 | Sold | $328,000 | 0.0% | $128 / Sq Ft |
| 05/17/2021 05/17/21 | Pending | -- | -- | -- |
| 05/06/2021 05/06/21 | For Sale | $328,000 | +36.7% | $128 / Sq Ft |
| 10/11/2013 10/11/13 | Sold | $240,000 | 0.0% | $96 / Sq Ft |
| 10/11/2013 10/11/13 | Pending | -- | -- | -- |
| 06/13/2013 06/13/13 | For Sale | $240,000 | -- | $96 / Sq Ft |
Tax History Compared to Growth
Tax History
| Year | Tax Paid | Tax Assessment Tax Assessment Total Assessment is a certain percentage of the fair market value that is determined by local assessors to be the total taxable value of land and additions on the property. | Land | Improvement |
|---|---|---|---|---|
| 2024 | $7,402 | $408,100 | $52,100 | $356,000 |
| 2023 | $6,014 | $363,500 | $52,100 | $311,400 |
| 2022 | $6,014 | $326,100 | $52,100 | $274,000 |
| 2021 | $2,514 | $262,100 | $52,100 | $210,000 |
| 2020 | $2,394 | $246,700 | $41,000 | $205,700 |
| 2019 | $2,521 | $238,100 | $38,200 | $199,900 |
| 2018 | $2,514 | $235,100 | $38,200 | $196,900 |
| 2017 | $2,226 | $223,000 | $38,200 | $184,800 |
| 2016 | $2,108 | $213,200 | $38,200 | $175,000 |
| 2014 | $2,057 | $217,800 | $38,200 | $179,600 |
| 2013 | $1,974 | $206,600 | $38,200 | $168,400 |
Agents Affiliated with this Home
-

Seller's Agent in 2021
Jen Poskin
@ Properties
(219) 313-7708
10 in this area
120 Total Sales
-

Buyer's Agent in 2021
Jason Moon
Trueblood Real Estate, LLC
(219) 775-0869
30 in this area
625 Total Sales
-

Buyer Co-Listing Agent in 2021
Cheryl Slivka
Trueblood Real Estate, LLC
(219) 545-2793
3 in this area
54 Total Sales
-
J
Seller's Agent in 2013
John Consier
Realty Executives
-
M
Buyer's Agent in 2013
Margie Mattix
Coldwell Banker Realty
Map
Source: Northwest Indiana Association of REALTORS®
MLS Number: GNR492505
APN: 45-11-23-481-021.000-036
- 1616 Justice Dr
- 3134 Burge Dr
- 2955 Burge Dr
- 2914 Morningside Dr
- 8416 Fairbanks St Unit 6f
- 8323 Fairbanks St Unit 3
- 2806 Painted Leaf Dr
- 6076 Wexford Way
- 6959 W 85th Ave
- 8653 Burr Ridge Cir
- 2722 Painted Leaf Ct
- 6440 W 89th Ave
- 1862 Plum Ct
- 10657 Morse Place
- 10681 Morse Place
- 5527 Maggie Mae Ct
- 2609 Harvest Dr
- 6167 W 88th Place
- 1831 Springvale Dr
- 7840 Rohrman Rd
