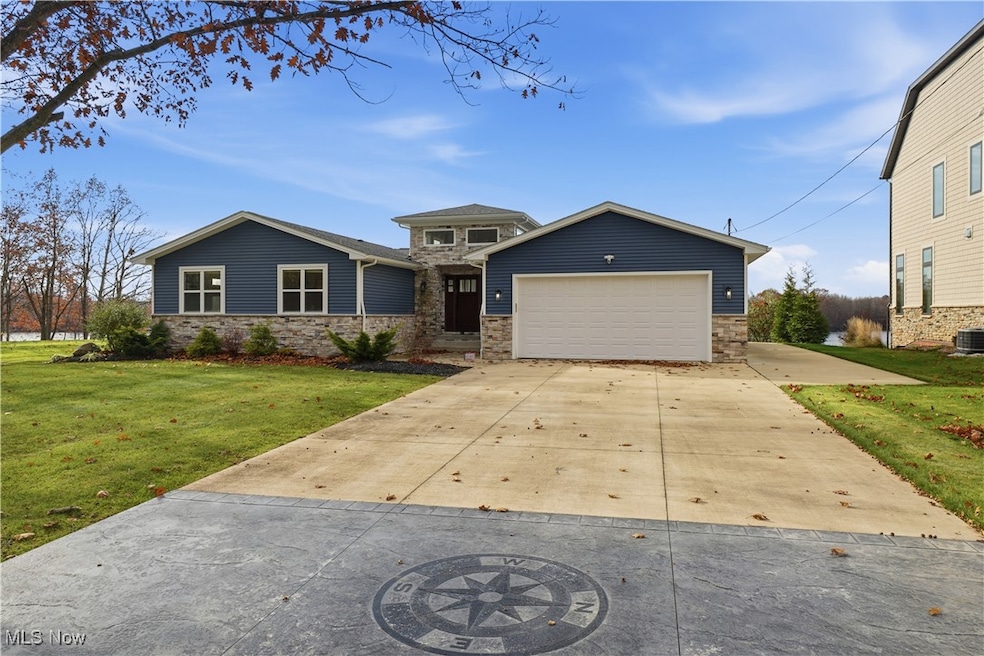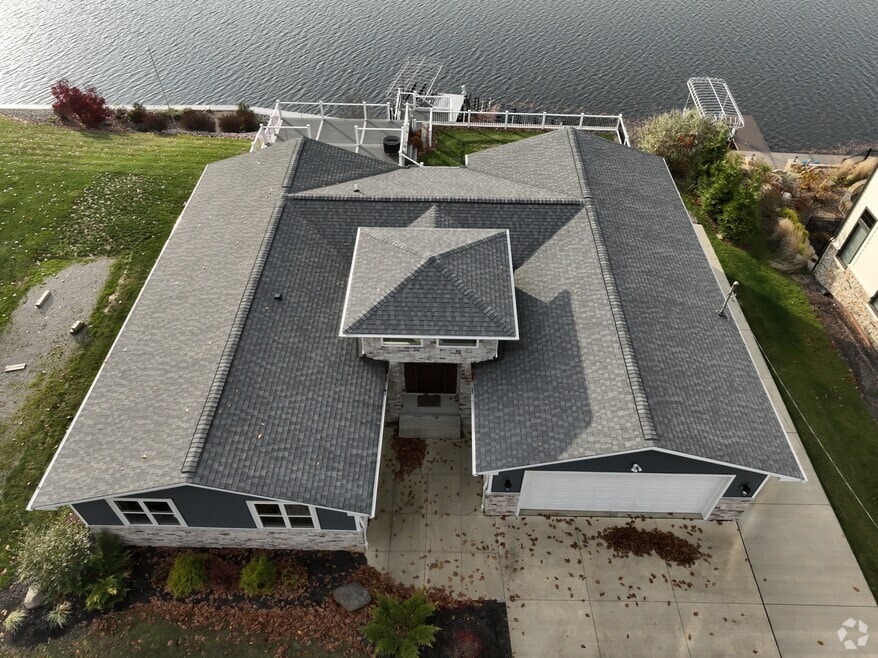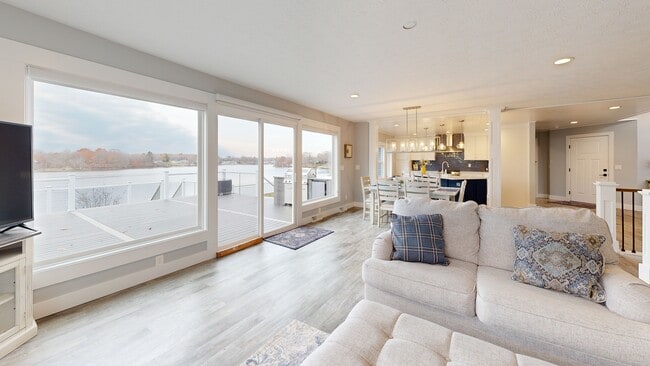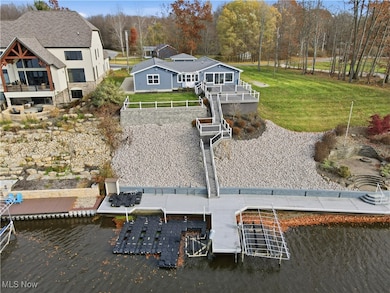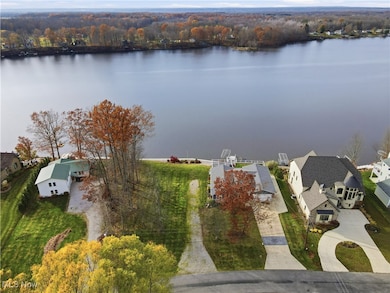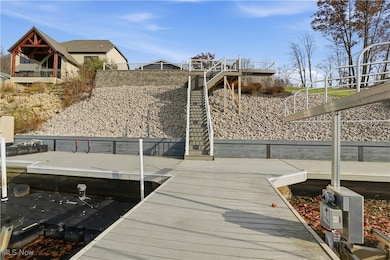
1531 Lake Crest Dr Roaming Shores, OH 44084
Estimated payment $4,958/month
Highlights
- Hot Property
- Open Floorplan
- High Ceiling
- Lake Front
- Deck
- Front Porch
About This Home
Welcome to this phenomenal, completely remodeled lakefront ranch—where luxury, comfort, and breathtaking views come together in one stunning package. Step inside the impressive open foyer and into a bright, open-concept living space designed to maximize the panoramic views of the main lake. The gorgeous kitchen features quartz countertops, a large island, and a spacious dining area that flows seamlessly into the living room—perfect for entertaining or relaxing while overlooking the water. Sliding doors lead to an expansive three-tiered deck with stairs down to the seawall and private dock, complete with a pontoon lift, speed boat lift, and jet docks. Located on one of the widest and most desirable parts of the lake, this home offers unforgettable sunsets year-round. The split floor plan includes a luxurious master suite with lake views, double sinks, and a beautifully tiled walk-in shower. On the opposite side of the home, you'll find three additional large bedrooms, a full bath, and a convenient laundry room. An open staircase leads to the finished basement, featuring a spacious family room, pool table area, and another full bath—ideal for guests or game nights. A two-car attached garage completes the package. Everything in this home is brand new—simply move in and start enjoying lakefront living at its finest.
Listing Agent
Assured Real Estate Brokerage Email: 440-576-7355, info@assuredrealestateoh.com License #2011000229 Listed on: 11/16/2025
Home Details
Home Type
- Single Family
Est. Annual Taxes
- $5,753
Year Built
- Built in 1990
Lot Details
- 0.34 Acre Lot
- Lake Front
HOA Fees
- $104 Monthly HOA Fees
Parking
- 2 Car Attached Garage
Home Design
- Fiberglass Roof
- Asphalt Roof
- Stone Siding
Interior Spaces
- 1-Story Property
- Open Floorplan
- High Ceiling
- Entrance Foyer
- Finished Basement
- Basement Fills Entire Space Under The House
- Property Views
Kitchen
- Eat-In Kitchen
- Range
- Microwave
- Dishwasher
- Kitchen Island
Bedrooms and Bathrooms
- 4 Main Level Bedrooms
- 3 Full Bathrooms
Laundry
- Laundry Room
- Dryer
- Washer
Outdoor Features
- Deck
- Front Porch
Utilities
- Forced Air Heating and Cooling System
- Heating System Uses Gas
Community Details
- Association fees include pool(s), recreation facilities
- Roaming Shores Association
- Roaming Rock Xiv Subdivision
Listing and Financial Details
- Assessor Parcel Number 660141006700
3D Interior and Exterior Tours
Floorplans
Map
Home Values in the Area
Average Home Value in this Area
Tax History
| Year | Tax Paid | Tax Assessment Tax Assessment Total Assessment is a certain percentage of the fair market value that is determined by local assessors to be the total taxable value of land and additions on the property. | Land | Improvement |
|---|---|---|---|---|
| 2024 | $10,802 | $124,190 | $39,590 | $84,600 |
| 2023 | $5,960 | $124,190 | $39,590 | $84,600 |
| 2022 | $4,505 | $86,840 | $30,450 | $56,390 |
| 2021 | $4,477 | $86,840 | $30,450 | $56,390 |
| 2020 | $4,406 | $86,840 | $30,450 | $56,390 |
| 2019 | $4,104 | $79,730 | $23,800 | $55,930 |
| 2018 | $4,054 | $79,730 | $23,800 | $55,930 |
| 2017 | $4,051 | $79,730 | $23,800 | $55,930 |
| 2016 | $3,940 | $74,520 | $22,230 | $52,290 |
| 2015 | $3,915 | $74,520 | $22,230 | $52,290 |
| 2014 | $3,813 | $74,520 | $22,230 | $52,290 |
| 2013 | $3,160 | $66,120 | $17,150 | $48,970 |
Property History
| Date | Event | Price | List to Sale | Price per Sq Ft | Prior Sale |
|---|---|---|---|---|---|
| 11/16/2025 11/16/25 | For Sale | $830,000 | +144.1% | $238 / Sq Ft | |
| 05/04/2020 05/04/20 | Sold | $340,000 | -15.0% | $241 / Sq Ft | View Prior Sale |
| 03/30/2020 03/30/20 | Pending | -- | -- | -- | |
| 06/05/2019 06/05/19 | For Sale | $399,900 | -- | $284 / Sq Ft |
Purchase History
| Date | Type | Sale Price | Title Company |
|---|---|---|---|
| Warranty Deed | $250 | -- | |
| Warranty Deed | $340,000 | Title Professionals Group Lt | |
| Interfamily Deed Transfer | -- | Chicago Title | |
| Survivorship Deed | $189,000 | Midland Title | |
| Warranty Deed | $194,000 | Midland Title |
Mortgage History
| Date | Status | Loan Amount | Loan Type |
|---|---|---|---|
| Previous Owner | $272,000 | New Conventional | |
| Previous Owner | $151,200 | Purchase Money Mortgage |
About the Listing Agent

I'm an expert real estate agent with Assured Real Estatein Jefferson, OH and the nearby area, providing home-buyers and sellers with professional, responsive and attentive real estate services.
Want an agent who'll really listen to what you want in a home? Need an agent who knows how to effectively market your home so it sells?
Give me a call! I'm eager to help and would love to talk to you.
Raegan's Other Listings
Source: MLS Now
MLS Number: 5172248
APN: 660141006700
- 1602 Pierpont Dr
- 1603 Pierpont Dr
- 1629 Sugar Creek Dr
- 1497 Morning Star Dr
- 1315 Morning Star Dr
- 62 Rockaway Dr
- 2018 Flame Lake Dr
- 519 Rome Rock Creek Rd
- 748 Rome Rock Creek Rd
- 2069 S Park Ln
- 2073 S Park Ln
- 2074 S Park Ln
- 214 Ashtabula Point
- 371 Rome Rock Creek Rd
- 683 Rome Rock Creek Rd
- 2114 N Park Ln
- 1437 Lake Vue Dr
- 2107 N Park Ln
- 2154 Flame Lake Dr
- 322 Morgan Terrace
- 3031 N Logan Ln Unit 1
- 125 S Ridge Rd W
- 961 E Main St
- 3499 Dennis Ct Unit 6
- 5212 Cortland Ave
- 6424 N Ridge Rd
- 2037 E 31st St
- 16129 E High St
- 2529 W 16th St
- 6724 Georgetown Ln
- 7525 Lake Rd E Unit ID1061030P
- 6535 Bayside Dr
- 1036 Union Ave Unit ID1061040P
- 15755 Grove St
- 5438 Chapel Rd
- 13807 Equestrian Dr
- 214 N Hambden St Unit A
- 133 Court St Unit Down
- 138 Court St
- 246 Park Rd
