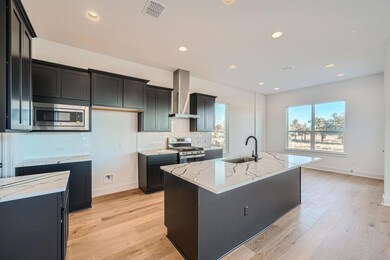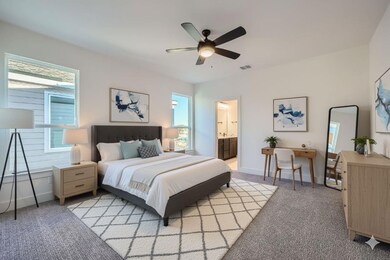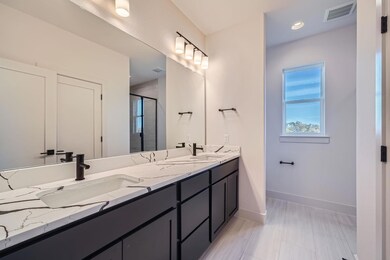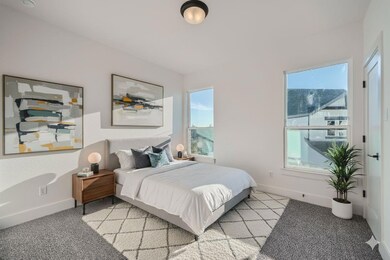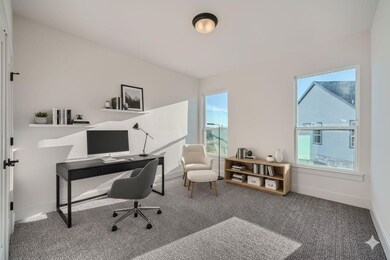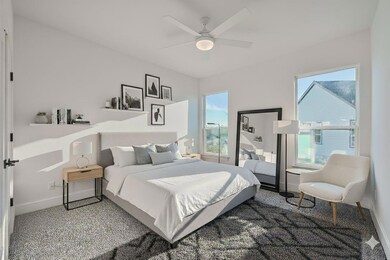1531 N Red Bud Ln Unit 19 Round Rock, TX 78665
Stony Point NeighborhoodEstimated payment $3,014/month
Highlights
- New Construction
- View of Trees or Woods
- Wood Flooring
- Linda Herrington Elementary School Rated A
- Open Floorplan
- Covered Patio or Porch
About This Home
Reduced $33,385 6% Flex Cash incentive plus 4k in closing costs + OTP! Step into this stunning new construction home in the highly sought-after Chester Ranch community by Pinehurst Homes backing the sparkling creek! Boasting 3 spacious bedrooms, 2.5 baths, and 1,732 of modern living space, this home offers the perfect blend of style and functionality. The open-concept design flows effortlessly from the sophisticated kitchen with Metro Quartz Lux Noir countertops and sleek black cabinetry, to the inviting dining and living areas. The owner’s suite, located on the second floor, provides a serene retreat. Enjoy the private backyard, ideal for relaxing or entertaining. With hardwood floors throughout, a low tax rate of just 1.75%, and a prime location backing up to the creek, this home is a must-see!
Listing Agent
KW-Austin Portfolio Real Estate Brokerage Email: ana@swanson-realty.com License #0431699 Listed on: 12/01/2025

Open House Schedule
-
Monday, December 08, 202510:00 am to 5:00 pm12/8/2025 10:00:00 AM +00:0012/8/2025 5:00:00 PM +00:00Add to Calendar
Home Details
Home Type
- Single Family
Est. Annual Taxes
- $3,383
Year Built
- Built in 2024 | New Construction
Lot Details
- 6,490 Sq Ft Lot
- South Facing Home
- Back Yard Fenced
HOA Fees
- $110 Monthly HOA Fees
Parking
- 2 Car Attached Garage
- Front Facing Garage
- Garage Door Opener
- Driveway
Property Views
- Woods
- Creek or Stream
- Neighborhood
Home Design
- Slab Foundation
- Composition Roof
- Masonry Siding
- Stone Siding
- Stucco
Interior Spaces
- 1,732 Sq Ft Home
- 2-Story Property
- Open Floorplan
- Ceiling Fan
- Recessed Lighting
- Storage
Kitchen
- Breakfast Bar
- Oven
- Gas Range
- Range Hood
- Kitchen Island
Flooring
- Wood
- Carpet
Bedrooms and Bathrooms
- 3 Bedrooms
- Walk-In Closet
- Double Vanity
- Soaking Tub
Eco-Friendly Details
- Energy-Efficient Windows
- Energy-Efficient Insulation
Schools
- Herrington Elementary School
- Hopewell Middle School
- Stony Point High School
Additional Features
- Covered Patio or Porch
- Central Heating and Cooling System
Listing and Financial Details
- Assessor Parcel Number 1531 N Red Bud Lane #19
Community Details
Overview
- Association fees include ground maintenance
- Chester Ranch Place HOA
- Built by Pinehurst Homes
- Chester Ranch Place Subdivision
Recreation
- Trails
Map
Home Values in the Area
Average Home Value in this Area
Tax History
| Year | Tax Paid | Tax Assessment Tax Assessment Total Assessment is a certain percentage of the fair market value that is determined by local assessors to be the total taxable value of land and additions on the property. | Land | Improvement |
|---|---|---|---|---|
| 2025 | $3,383 | $489,453 | $105,520 | $383,933 |
| 2024 | $3,383 | $361,592 | $106,890 | $254,702 |
| 2023 | $1,209 | $90,675 | $90,675 | -- |
Property History
| Date | Event | Price | List to Sale | Price per Sq Ft |
|---|---|---|---|---|
| 12/01/2025 12/01/25 | For Sale | $499,900 | -- | $289 / Sq Ft |
Purchase History
| Date | Type | Sale Price | Title Company |
|---|---|---|---|
| Special Warranty Deed | -- | Stewart Title |
Mortgage History
| Date | Status | Loan Amount | Loan Type |
|---|---|---|---|
| Open | $514,973 | New Conventional |
Source: Unlock MLS (Austin Board of REALTORS®)
MLS Number: 2171447
APN: R639046
- 1531 N Red Bud Ln Unit 32
- 1531 N Red Bud Ln Unit 37
- 1531 N Red Bud Ln Unit 31
- 1531 N Red Bud Ln Unit 25
- 1531 N Red Bud Ln Unit 23
- 1531 N Red Bud Ln Unit 21
- 1531 N Red Bud Ln Unit 20
- 1531 N Red Bud Ln Unit 33
- 1531 N Red Bud Ln Unit 22
- 2494 Santa Barbara Loop
- 3337 Pauling Loop
- 1428 Chad Dr
- 2361 Pearson Way
- 3489 Pauling Loop
- 3220 Corrigan Ln
- 2644 Estefania Ln
- 2909 Saint Paul Rivera
- 2928 San Milan Pass
- 2213 Settlers Park Loop
- 3331 Hidalgo Loop
- 1324 Chad Dr
- 2478 Santa Barbara Loop
- 2503 Butler Way
- 2012 Santa Barbara Loop
- 3664 Rosalina Loop
- 2005 Santa Barbara Ct
- 2812 Saint Paul Rivera
- 3208 Clinton Place
- 1428 Chad Dr
- 3417 Pauling Loop
- 1036 Chad Loop
- 3453 Pauling Loop
- 2777 Santa Ana Ln
- 2781 Santa Ana Ln
- 3112 Clinton Place
- 2955 Angelina Dr
- 3527 Esperanza Dr
- 20 Tate Ln
- 2705 Overton St
- 2720 Overton St

