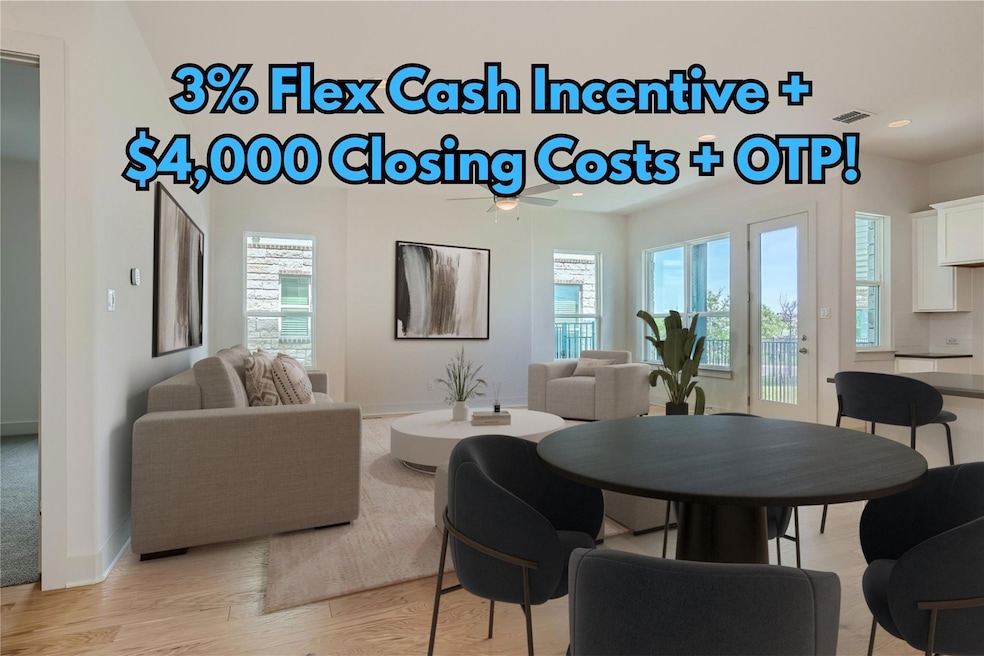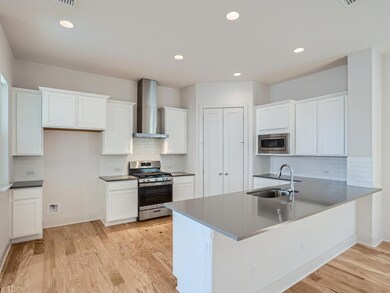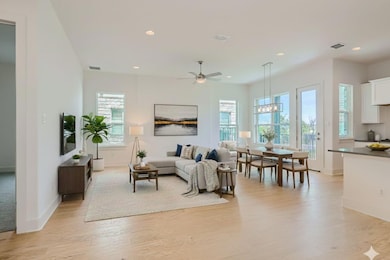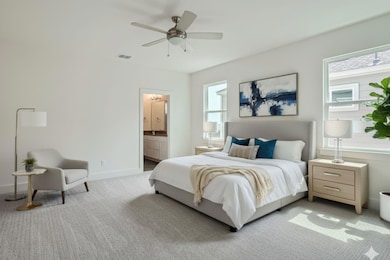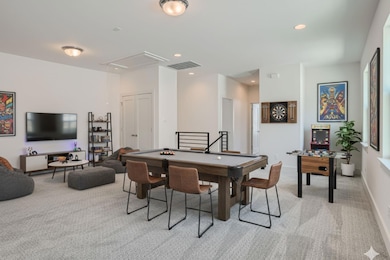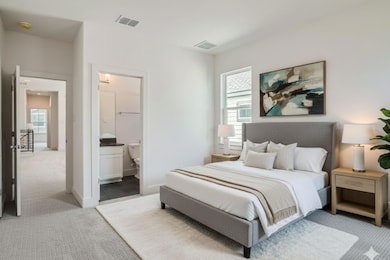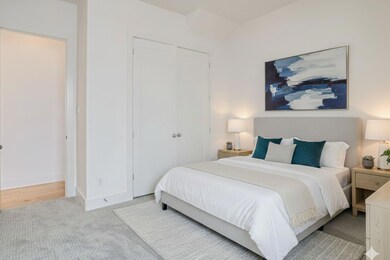1531 N Red Bud Ln Unit 37 Round Rock, TX 78665
Stony Point NeighborhoodEstimated payment $3,143/month
Highlights
- New Construction
- Open Floorplan
- High Ceiling
- Linda Herrington Elementary School Rated A
- Wood Flooring
- Quartz Countertops
About This Home
Incredible opportunity for a brand-new 5-bedroom home in the exclusive Chester Ranch enclave. Original price $547,050 — now reduced by $49,234, making it the lowest-priced 5-bedroom new construction in the neighborhood. Modern design features include hardwood flooring, quartz countertops, 8’ solid-core doors, recessed lighting, metal railing, tankless water heater, Ecobee thermostat, volume ceilings, and abundant natural light. Builder offers 3% flex cash + $4,000 in closing costs + OTP—exceptional value and priced to sell!
This beautifully crafted 5-bedroom, 4-bathroom Pinehurst Homes residence spans 2,684 sq. ft. of thoughtfully designed space, combining elegance, comfort, and functionality. The open-concept layout seamlessly connects the living, dining, and chef’s kitchen, which showcases a large island with Gray Expo quartz countertops and maple white cabinetry. Hardwood floors flow throughout the main areas, enhancing the modern aesthetic.
Upstairs, a spacious game room provides a flexible retreat for entertainment or work, while the main-level study is perfect for remote work or quiet focus. The owner’s suite offers a private, relaxing space, and all bedrooms are generously sized. Enjoy a premium interior lot with a fenced backyard, ideal for entertaining or unwinding. Additional highlights include a low property tax rate, access to top-rated schools, and a prime location near shopping and dining—truly a must-see home.
Listing Agent
KW-Austin Portfolio Real Estate Brokerage Email: ana@swanson-realty.com License #0431699 Listed on: 09/03/2025

Home Details
Home Type
- Single Family
Est. Annual Taxes
- $5,062
Year Built
- Built in 2024 | New Construction
Lot Details
- 6,098 Sq Ft Lot
- West Facing Home
- Wrought Iron Fence
- Landscaped
- Interior Lot
- Sprinkler System
- Cleared Lot
- Back Yard Fenced
HOA Fees
- $110 Monthly HOA Fees
Parking
- 2 Car Attached Garage
- Front Facing Garage
Home Design
- Brick Exterior Construction
- Slab Foundation
- Composition Roof
- Stone Siding
Interior Spaces
- 2,684 Sq Ft Home
- 2-Story Property
- Open Floorplan
- High Ceiling
- Ceiling Fan
- Recessed Lighting
- Vinyl Clad Windows
- Insulated Windows
- Window Screens
- Multiple Living Areas
- Storage
- Neighborhood Views
Kitchen
- Breakfast Bar
- Free-Standing Gas Oven
- Self-Cleaning Oven
- Gas Range
- Microwave
- Quartz Countertops
- Disposal
Flooring
- Wood
- Carpet
- Tile
Bedrooms and Bathrooms
- 5 Bedrooms | 1 Main Level Bedroom
- Walk-In Closet
- 4 Full Bathrooms
- Double Vanity
Home Security
- Smart Thermostat
- Fire and Smoke Detector
Outdoor Features
- Covered Patio or Porch
Schools
- Herrington Elementary School
- Hopewell Middle School
- Stony Point High School
Utilities
- Forced Air Zoned Heating and Cooling System
- Heating System Uses Natural Gas
- Underground Utilities
- ENERGY STAR Qualified Water Heater
- High Speed Internet
Listing and Financial Details
- Assessor Parcel Number 1531 N Red Bud Lane 37
Community Details
Overview
- Association fees include ground maintenance
- Chester Ranch Place HOA
- Built by Pinehurst Builders
- Chester Ranch Place Subdivision
Recreation
- Trails
Map
Home Values in the Area
Average Home Value in this Area
Tax History
| Year | Tax Paid | Tax Assessment Tax Assessment Total Assessment is a certain percentage of the fair market value that is determined by local assessors to be the total taxable value of land and additions on the property. | Land | Improvement |
|---|---|---|---|---|
| 2025 | $5,062 | $489,453 | $105,520 | $383,933 |
| 2024 | $5,062 | $446,493 | $106,890 | $339,603 |
| 2023 | $5,062 | $90,675 | $90,675 | -- |
Property History
| Date | Event | Price | List to Sale | Price per Sq Ft |
|---|---|---|---|---|
| 11/22/2025 11/22/25 | Price Changed | $497,816 | -9.0% | $185 / Sq Ft |
| 09/03/2025 09/03/25 | For Sale | $547,050 | -- | $204 / Sq Ft |
Source: Unlock MLS (Austin Board of REALTORS®)
MLS Number: 4030305
APN: R639040
- 1531 N Red Bud Ln Unit 32
- 1531 N Red Bud Ln Unit 19
- 1531 N Red Bud Ln Unit 31
- 1531 N Red Bud Ln Unit 25
- 1531 N Red Bud Ln Unit 23
- 1531 N Red Bud Ln Unit 21
- 1531 N Red Bud Ln Unit 20
- 1531 N Red Bud Ln Unit 33
- 1531 N Red Bud Ln Unit 22
- 2494 Santa Barbara Loop
- 3337 Pauling Loop
- 1428 Chad Dr
- 3489 Pauling Loop
- 2361 Pearson Way
- 3220 Corrigan Ln
- 2644 Estefania Ln
- 2909 Saint Paul Rivera
- 2928 San Milan Pass
- 2213 Settlers Park Loop
- 5729 Porano Cir
- 1324 Chad Dr
- 2487 Santa Barbara Loop
- 2478 Santa Barbara Loop
- 2503 Butler Way
- 2012 Santa Barbara Loop
- 3664 Rosalina Loop
- 2005 Santa Barbara Ct
- 2812 Saint Paul Rivera
- 3208 Clinton Place
- 1428 Chad Dr
- 3417 Pauling Loop
- 1036 Chad Loop
- 3453 Pauling Loop
- 2777 Santa Ana Ln
- 2781 Santa Ana Ln
- 3112 Clinton Place
- 2955 Angelina Dr
- 3527 Esperanza Dr
- 20 Tate Ln
- 2705 Overton St
