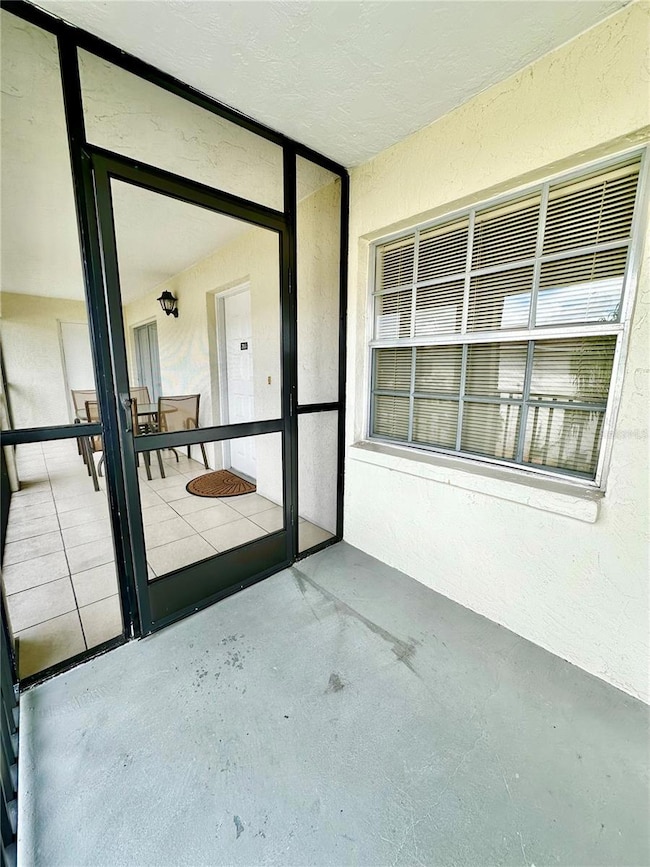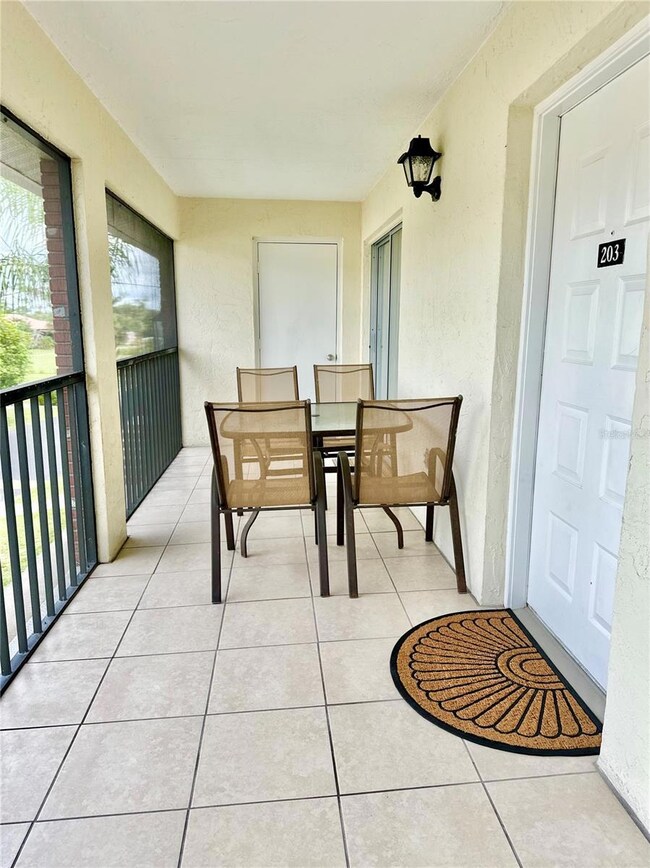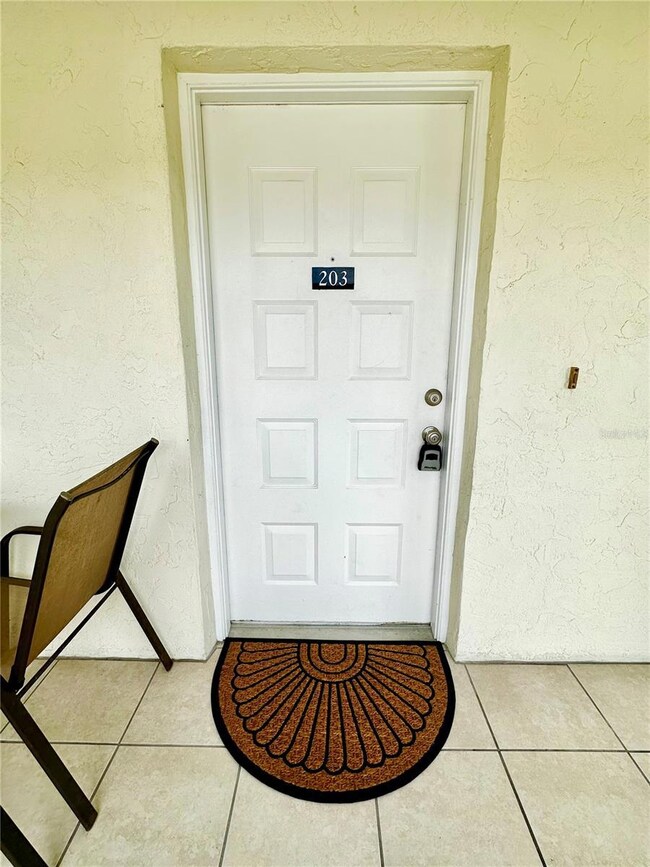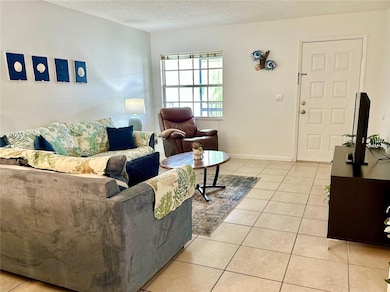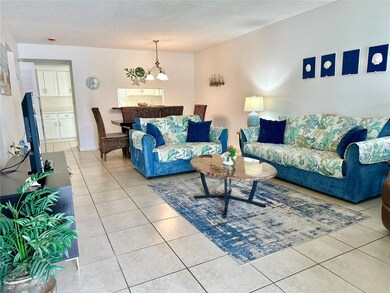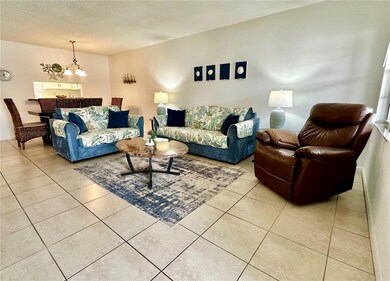1531 Placida Rd Unit 8UNIT203 Englewood, FL 34223
Englewood South NeighborhoodEstimated payment $1,843/month
Highlights
- Clubhouse
- Private Lot
- Community Pool
- Property is near public transit
- Solid Surface Countertops
- Tennis Courts
About This Home
Welcome to your coastal retreat! Just 6 MINUTES TO ENGLEWOOD BEACH, this beautifully maintained TURNKEY FURNISHED 2-bedroom, 2-bathroom condo offers the perfect blend of comfort, convenience, and beachside living. Nestled in the quiet, well-kept community of Palm Manor, this spacious unit features a large SCREENED-IN FRONT PORCH, the ideal spot to relax and enjoy Florida's breezy evenings and your morning cup of coffee. Inside, this well-appointed layout is fully furnished and move-in ready, featuring a NEWLY UPDATED, well-equipped kitchen, comfortable living and dining areas with plenty of NATURAL LIGHT, thanks to an abundance of windows that creates a warm and welcoming atmosphere. The primary bedroom features an NEWLY TILED SHOWER AND TOILET in the EN SUITE BATHROOM, a WALK-IN CLOSET, and SLIDING GLASS DOORS to the front porch. The second bedroom would work perfectly for guests or an office, providing a cozy and peaceful place to relax or work. Step outside and enjoy the community's clubhouse, shuffleboard court, tennis/pickleball court, and large HEATED POOL, all just a short walk from your front door. Roof was replaced in 2021. OTHER NEW UPDATES (2025) include the electrical panel, HVAC, front door locks, bathroom mirrors, and smoke detectors. The location is PEREFCT AND CONVENIENT! You're just a quick drive to the breathtaking shores of Manasota Key Beaches, with easy access to historic Dearborn Street's charming shops, local dining, and vibrant entertainment options. Situated in the heart of Englewood, you'll also be within walking distance to a wide array of shops, restaurants, and more. Nature lovers and boating enthusiasts will feel right at home with nearby parks, nature trails, and scenic spots for walking, birdwatching, and biking. Enjoy world-class fishing, explore bay and Gulf waters with ease, and take advantage of local boat rentals, marinas, and storage facilities, all just minutes away. Discover a unique INVESTMENT opportunity with this property, allowing WEEKLY rentals. Maximize your returns with a proven INCOME stream, while retaining the freedom to enjoy your own slice of paradise. This condo is ideal for savvy investors seeking a flexible, high-demand rental option. Capitalize on the vacation rental market and experience the benefits of owning a property that works for you. For added peace of mind and convenience, a PRE-LISTING INSPECTION has already been completed, offering transparency and confidence to potential buyers. Your piece of paradise is waiting- schedule your showing today!
Listing Agent
MICHAEL SAUNDERS & COMPANY Brokerage Phone: 941-473-7750 License #3523311 Listed on: 09/19/2025

Property Details
Home Type
- Condominium
Est. Annual Taxes
- $3,012
Year Built
- Built in 1986
Lot Details
- Street terminates at a dead end
- Unincorporated Location
- North Facing Home
HOA Fees
- $650 Monthly HOA Fees
Home Design
- Entry on the 2nd floor
- Turnkey
- Brick Exterior Construction
- Slab Foundation
- Shingle Roof
- Block Exterior
- Stucco
Interior Spaces
- 1,056 Sq Ft Home
- 2-Story Property
- Blinds
- Sliding Doors
- Combination Dining and Living Room
- Tile Flooring
Kitchen
- Cooktop
- Recirculated Exhaust Fan
- Microwave
- Freezer
- Dishwasher
- Solid Surface Countertops
Bedrooms and Bathrooms
- 2 Bedrooms
- En-Suite Bathroom
- Walk-In Closet
- 2 Full Bathrooms
- Bathtub with Shower
- Shower Only
Laundry
- Laundry closet
- Dryer
- Washer
Home Security
Parking
- Guest Parking
- Open Parking
- Assigned Parking
Outdoor Features
- Covered Patio or Porch
- Exterior Lighting
- Outdoor Storage
- Rain Gutters
Location
- Property is near public transit
Schools
- Myakka River Elementary School
- L.A. Ainger Middle School
- Lemon Bay High School
Utilities
- Central Air
- Heating Available
- Vented Exhaust Fan
- Electric Water Heater
- High Speed Internet
Listing and Financial Details
- Visit Down Payment Resource Website
- Assessor Parcel Number 412005701059
Community Details
Overview
- Association fees include common area taxes, pool, escrow reserves fund, insurance, maintenance structure, ground maintenance, maintenance, management, pest control, recreational facilities
- Palm Manor Community
- Palm Manor Ph 03 Subdivision
- On-Site Maintenance
Amenities
- Clubhouse
- Community Mailbox
Recreation
- Tennis Courts
- Pickleball Courts
- Shuffleboard Court
- Community Pool
Pet Policy
- No Pets Allowed
Security
- Fire and Smoke Detector
- Fire Sprinkler System
Map
Home Values in the Area
Average Home Value in this Area
Tax History
| Year | Tax Paid | Tax Assessment Tax Assessment Total Assessment is a certain percentage of the fair market value that is determined by local assessors to be the total taxable value of land and additions on the property. | Land | Improvement |
|---|---|---|---|---|
| 2025 | $3,012 | $152,592 | -- | $152,592 |
| 2024 | $796 | $175,032 | -- | $175,032 |
| 2023 | $796 | $13,132 | $0 | $0 |
| 2022 | $2,457 | $119,381 | $0 | $119,381 |
| 2021 | $2,412 | $114,893 | $0 | $114,893 |
| 2020 | $2,247 | $106,814 | $0 | $106,814 |
| 2019 | $2,078 | $102,326 | $0 | $102,326 |
| 2018 | $1,753 | $85,272 | $0 | $85,272 |
| 2017 | $1,692 | $85,272 | $0 | $0 |
| 2016 | $1,591 | $69,938 | $0 | $0 |
| 2015 | $1,456 | $63,580 | $0 | $0 |
| 2014 | $1,300 | $57,800 | $0 | $0 |
Property History
| Date | Event | Price | List to Sale | Price per Sq Ft |
|---|---|---|---|---|
| 10/29/2025 10/29/25 | Price Changed | $179,500 | -6.8% | $170 / Sq Ft |
| 09/19/2025 09/19/25 | For Sale | $192,500 | -- | $182 / Sq Ft |
Purchase History
| Date | Type | Sale Price | Title Company |
|---|---|---|---|
| Warranty Deed | $175,032 | None Listed On Document | |
| Warranty Deed | $53,000 | -- |
Mortgage History
| Date | Status | Loan Amount | Loan Type |
|---|---|---|---|
| Previous Owner | $43,491 | Purchase Money Mortgage |
Source: Stellar MLS
MLS Number: N6140578
APN: 412005701059
- 1531 Placida Rd Unit 1-204
- 1531 Placida Rd Unit 8-101
- 1531 Placida Rd Unit 204
- 1531 Placida Rd Unit 10-201
- 1531 Placida Rd Unit 4UNIT103
- 1630 Manor Rd
- 1605 Manor Rd
- 1741 Winstan Ave
- 1751 Winstan Ave
- 1781 Placida Rd
- 1761 Winstan Ave
- 7 Manor Ct
- 1820 Winstan Ave
- 2035 S Mccall Rd
- 1649 Manor Rd
- 1999 Placida Rd
- 1674 Pompano Ave
- 1899 Riverside Dr
- 1765 Manor Rd
- 831 E 1st St
- 1531 Placida Rd Unit 203
- 1531 Placida Rd Unit 8-103
- 1785 Elinor Place
- 1765 Elinor Place
- 1740 Elinor Place
- 1775 Loralin Dr
- 1626 New Point Comfort Rd
- 1790 Loralin Dr
- 1575 Loralin Dr
- 1165 Oxford Dr
- 1401 S Mccall Rd Unit A106
- 1401 S Mccall Rd Unit 301A
- 1153 Clark St
- 858 E 7th St
- 1600 Meadowlark Ln Unit B
- 1730 Bluebird Ln
- 202 Lake Victoria Ct
- 1375 Beach Rd Unit 112
- 1375 Beach Rd Unit 311
- 2275 S Mccall Rd Unit 104

