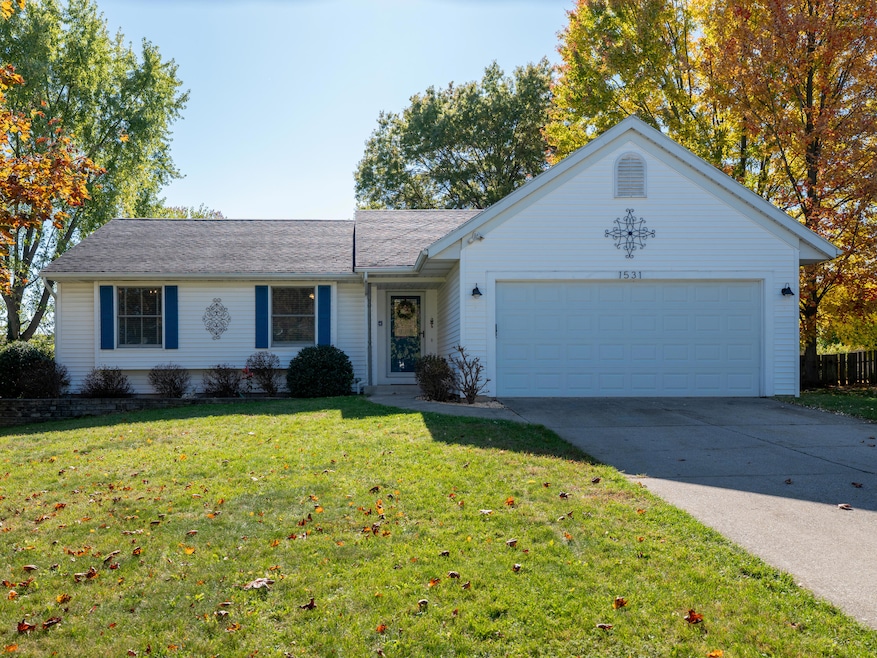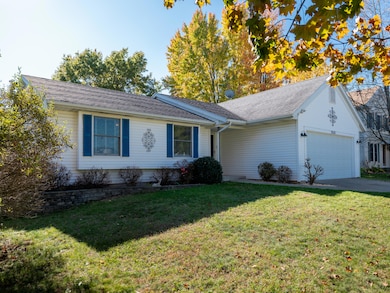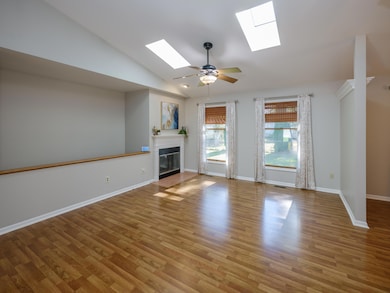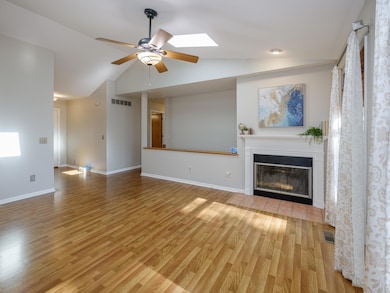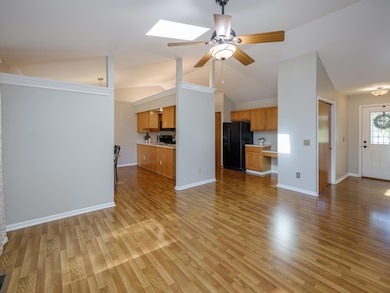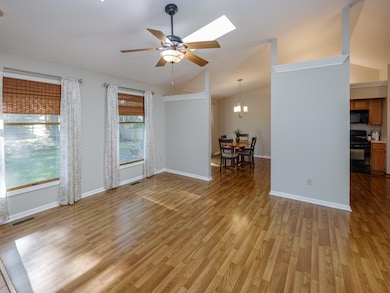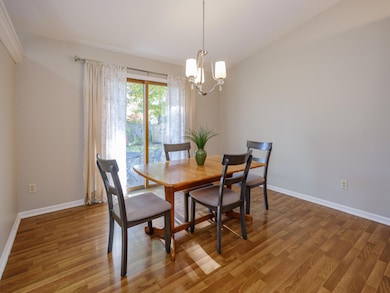1531 Redstock Ave Portage, MI 49024
Estimated payment $1,981/month
Highlights
- Vaulted Ceiling
- No HOA
- Built-In Desk
- Portage Central Middle School Rated A-
- 2 Car Attached Garage
- Patio
About This Home
Portage ranch home offering 4 bedrooms and 2 full bathrooms. From the entry, you'll appreciate vaulted ceilings with skylights, offering lots of natural light. The open floor plan offers a spacious living room with gas fireplace, large kitchen with pantry includes all appliances and dining area with slider access to the back patio. The primary has an attached full bath. Two additional bedrooms and full bath on the main. The lower level offers a fourth bedroom, large extra recreation space (partially finished) and storage room. Located in the heart of Portage, you are minutes to schools, restaurants and shopping!
Home Details
Home Type
- Single Family
Est. Annual Taxes
- $5,071
Year Built
- Built in 1992
Lot Details
- 10,019 Sq Ft Lot
- Lot Dimensions are 80x124
- Shrub
- Back Yard Fenced
- Property is zoned R-1B, R-1B
Parking
- 2 Car Attached Garage
- Garage Door Opener
Home Design
- Composition Roof
- Vinyl Siding
Interior Spaces
- 1-Story Property
- Built-In Desk
- Vaulted Ceiling
- Ceiling Fan
- Gas Log Fireplace
- Living Room with Fireplace
Kitchen
- Oven
- Range
- Microwave
- Disposal
Bedrooms and Bathrooms
- 4 Bedrooms | 3 Main Level Bedrooms
- En-Suite Bathroom
- 2 Full Bathrooms
Laundry
- Laundry on main level
- Dryer
- Washer
Basement
- Basement Fills Entire Space Under The House
- Laundry in Basement
- 1 Bedroom in Basement
Outdoor Features
- Patio
Schools
- Woodland Elementary School
- Portage Central Middle School
- Portage Central High School
Utilities
- Forced Air Heating and Cooling System
- Heating System Uses Natural Gas
- Natural Gas Water Heater
- High Speed Internet
- Internet Available
- Cable TV Available
Community Details
- No Home Owners Association
- Woodland Meadows Subdivision
Map
Home Values in the Area
Average Home Value in this Area
Tax History
| Year | Tax Paid | Tax Assessment Tax Assessment Total Assessment is a certain percentage of the fair market value that is determined by local assessors to be the total taxable value of land and additions on the property. | Land | Improvement |
|---|---|---|---|---|
| 2025 | $5,071 | $132,400 | $0 | $0 |
| 2024 | $4,464 | $132,100 | $0 | $0 |
| 2023 | $4,256 | $109,900 | $0 | $0 |
| 2022 | $4,598 | $104,600 | $0 | $0 |
| 2021 | $4,444 | $98,100 | $0 | $0 |
| 2020 | $3,475 | $87,800 | $0 | $0 |
| 2019 | $313 | $86,600 | $0 | $0 |
| 2018 | $0 | $83,900 | $0 | $0 |
| 2017 | $0 | $78,700 | $0 | $0 |
| 2016 | -- | $81,300 | $0 | $0 |
| 2015 | -- | $75,800 | $0 | $0 |
| 2014 | -- | $70,600 | $0 | $0 |
Property History
| Date | Event | Price | List to Sale | Price per Sq Ft | Prior Sale |
|---|---|---|---|---|---|
| 11/14/2025 11/14/25 | Pending | -- | -- | -- | |
| 10/29/2025 10/29/25 | For Sale | $295,000 | +43.9% | $149 / Sq Ft | |
| 07/28/2020 07/28/20 | Sold | $205,000 | +5.1% | $103 / Sq Ft | View Prior Sale |
| 06/12/2020 06/12/20 | Pending | -- | -- | -- | |
| 06/11/2020 06/11/20 | For Sale | $195,000 | -- | $98 / Sq Ft |
Purchase History
| Date | Type | Sale Price | Title Company |
|---|---|---|---|
| Warranty Deed | $205,000 | None Available | |
| Warranty Deed | $134,900 | Ppr Title Agency | |
| Warranty Deed | $152,000 | Chicago Title |
Mortgage History
| Date | Status | Loan Amount | Loan Type |
|---|---|---|---|
| Previous Owner | $121,600 | Purchase Money Mortgage |
Source: MichRIC
MLS Number: 25055575
APN: 10-09416-024-O
- 7337 Starbrook St
- 1828 Woodland Dr
- 1318 Ashton Woods Ct
- 7640 Timbercreek Ct
- 6803 Fescue St
- 806 W Centre Ave
- 6745 Oakland Dr
- 312 Schuring Rd
- 223 Schuring Rd
- 2076 Lion Gate Dr
- 1902 W Centre Ave
- 504 W Centre Ave
- 2798 Innisbrook Dr
- 2600 W Centre Ave Unit +/- 1 Acre
- 2351 W Centre Ave
- 1050 Dogwood Dr
- 7313 S Westnedge Ave
- 7090 S Westnedge Ave
- 6514 Marlow St
- 7243 S Westnedge Ave
