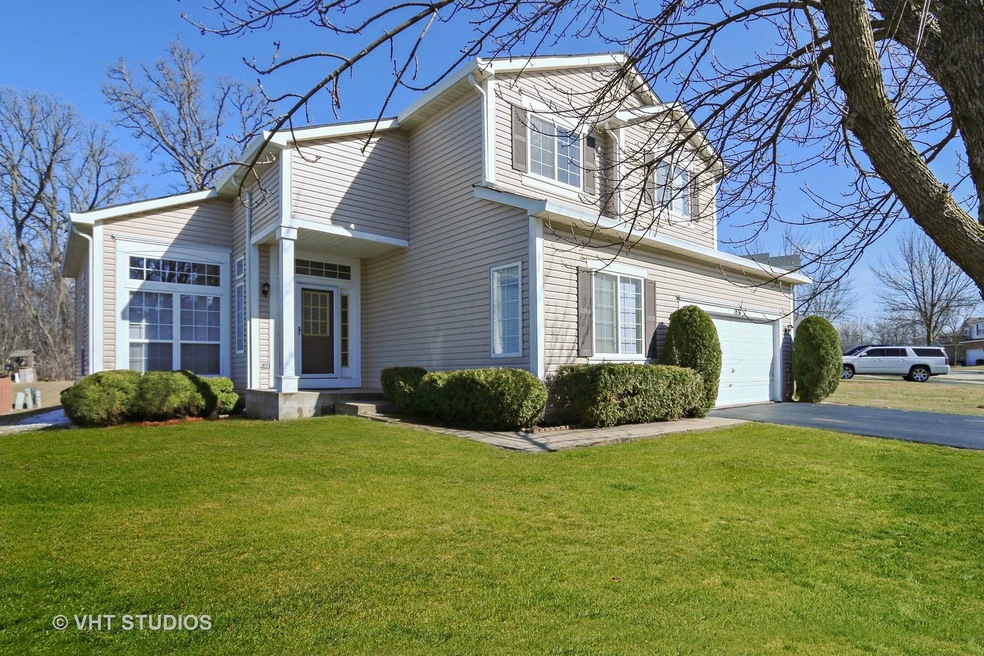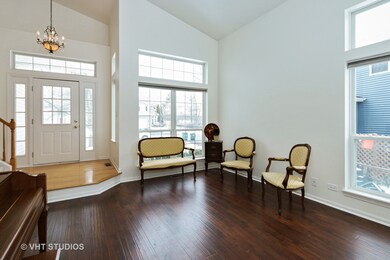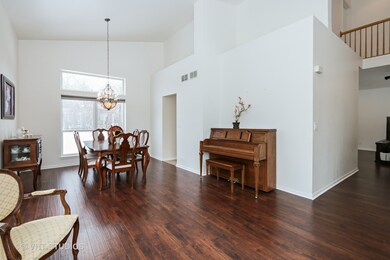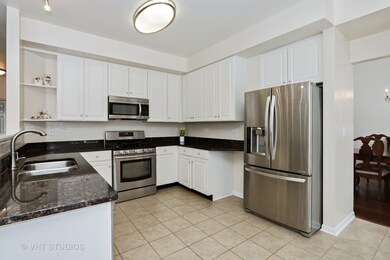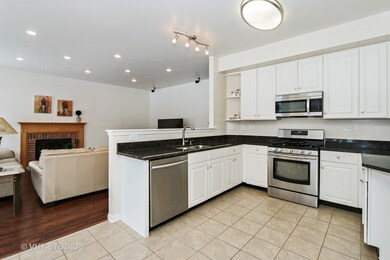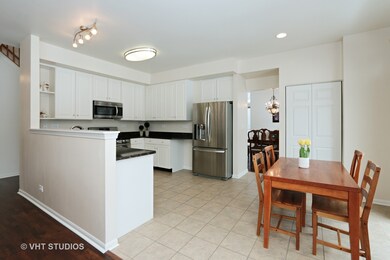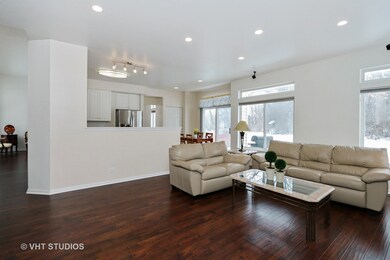
1531 Vineyard Dr Gurnee, IL 60031
Highlights
- Contemporary Architecture
- Recreation Room
- Wood Flooring
- Woodland Elementary School Rated A-
- Vaulted Ceiling
- Main Floor Bedroom
About This Home
As of September 2024BEAUTIFUL & SPACIOUS sets the stage for this Well Equipped home in the heart of Gurnee's Elysian Fields. Keep a close eye on the children or Entertain Comfortably in Style with a GREAT OPEN FLOOR PLAN with Large Kitchen Featuring Tons of 42" Cabinets for GREAT STORAGE and Expansive Granite Counters overlooking an OVERSIZED FAMILY ROOM with Cozy Gas-start Wood-burning Fireplace. Beautiful DARK WIDE-PLANK WOOD GRAIN FLOORS on the main level are a great palette for all of your decorating ideas! Need the flexibility of a 1st Floor Bedroom and the Convenience of a Full Bath nearby? Well look no further as this home is waiting for you! This 5th Bedroom can also serve as a PERFECT HOME OFFICE. But the value of this home doesn't stop there. Head downstairs to a FULL FINISHED BASEMENT that's a joy to spend time in...Exercise Space; Play/Game Space and a BUILT-IN THEATER SCREEN can all be yours..that is IF YOU HURRY!! There's not much to choose from out there & THIS GEM IS SURE NOT TO LAST LONG!
Last Agent to Sell the Property
Baird & Warner License #471020156 Listed on: 04/20/2018

Home Details
Home Type
- Single Family
Est. Annual Taxes
- $11,100
Year Built
- 1995
HOA Fees
- $19 per month
Parking
- Attached Garage
- Garage Transmitter
- Garage Door Opener
- Driveway
- Parking Included in Price
- Garage Is Owned
Home Design
- Contemporary Architecture
- Slab Foundation
- Asphalt Shingled Roof
- Vinyl Siding
Interior Spaces
- Vaulted Ceiling
- Wood Burning Fireplace
- Fireplace With Gas Starter
- Recreation Room
- Wood Flooring
- Finished Basement
- Basement Fills Entire Space Under The House
- Storm Screens
Kitchen
- Breakfast Bar
- Oven or Range
- Microwave
- Dishwasher
- Disposal
Bedrooms and Bathrooms
- Main Floor Bedroom
- Primary Bathroom is a Full Bathroom
- Bathroom on Main Level
- Dual Sinks
- Soaking Tub
- Separate Shower
Laundry
- Laundry on main level
- Dryer
- Washer
Utilities
- Forced Air Heating and Cooling System
- Heating System Uses Gas
Additional Features
- North or South Exposure
- Patio
- East or West Exposure
Listing and Financial Details
- Homeowner Tax Exemptions
- $3,850 Seller Concession
Ownership History
Purchase Details
Home Financials for this Owner
Home Financials are based on the most recent Mortgage that was taken out on this home.Purchase Details
Home Financials for this Owner
Home Financials are based on the most recent Mortgage that was taken out on this home.Purchase Details
Home Financials for this Owner
Home Financials are based on the most recent Mortgage that was taken out on this home.Purchase Details
Home Financials for this Owner
Home Financials are based on the most recent Mortgage that was taken out on this home.Similar Homes in Gurnee, IL
Home Values in the Area
Average Home Value in this Area
Purchase History
| Date | Type | Sale Price | Title Company |
|---|---|---|---|
| Warranty Deed | $467,500 | Chicago Title | |
| Warranty Deed | $300,000 | Baird & Warner Title Service | |
| Warranty Deed | $345,000 | -- | |
| Joint Tenancy Deed | $201,500 | Chicago Title Insurance Co |
Mortgage History
| Date | Status | Loan Amount | Loan Type |
|---|---|---|---|
| Open | $458,811 | FHA | |
| Previous Owner | $240,000 | New Conventional | |
| Previous Owner | $240,000 | New Conventional | |
| Previous Owner | $205,000 | New Conventional | |
| Previous Owner | $224,000 | New Conventional | |
| Previous Owner | $230,000 | New Conventional | |
| Previous Owner | $245,000 | Purchase Money Mortgage | |
| Previous Owner | $209,000 | Balloon | |
| Previous Owner | $212,000 | Unknown | |
| Previous Owner | $25,340 | Unknown | |
| Previous Owner | $169,200 | No Value Available |
Property History
| Date | Event | Price | Change | Sq Ft Price |
|---|---|---|---|---|
| 09/04/2024 09/04/24 | Sold | $467,275 | +3.8% | $200 / Sq Ft |
| 07/09/2024 07/09/24 | Pending | -- | -- | -- |
| 07/03/2024 07/03/24 | For Sale | $450,000 | +50.0% | $193 / Sq Ft |
| 07/18/2018 07/18/18 | Sold | $300,000 | -3.2% | $128 / Sq Ft |
| 05/19/2018 05/19/18 | Pending | -- | -- | -- |
| 05/16/2018 05/16/18 | Price Changed | $309,900 | -3.1% | $133 / Sq Ft |
| 04/20/2018 04/20/18 | For Sale | $319,900 | -- | $137 / Sq Ft |
Tax History Compared to Growth
Tax History
| Year | Tax Paid | Tax Assessment Tax Assessment Total Assessment is a certain percentage of the fair market value that is determined by local assessors to be the total taxable value of land and additions on the property. | Land | Improvement |
|---|---|---|---|---|
| 2024 | $11,100 | $130,277 | $20,690 | $109,587 |
| 2023 | $10,280 | $120,952 | $19,209 | $101,743 |
| 2022 | $10,280 | $111,461 | $20,027 | $91,434 |
| 2021 | $9,290 | $106,988 | $19,223 | $87,765 |
| 2020 | $8,990 | $104,358 | $18,750 | $85,608 |
| 2019 | $9,276 | $101,329 | $18,206 | $83,123 |
| 2018 | $8,783 | $102,067 | $20,370 | $81,697 |
| 2017 | $8,598 | $99,142 | $19,786 | $79,356 |
| 2016 | $8,529 | $94,728 | $18,905 | $75,823 |
| 2015 | $8,305 | $89,841 | $17,930 | $71,911 |
| 2014 | $6,961 | $76,762 | $17,597 | $59,165 |
| 2012 | $6,600 | $77,350 | $17,732 | $59,618 |
Agents Affiliated with this Home
-

Seller's Agent in 2024
Steven Goodman
Keller Williams Thrive
(847) 722-0514
5 in this area
153 Total Sales
-
A
Buyer's Agent in 2024
Ashley Patino
The Agency X
(708) 200-2001
1 in this area
48 Total Sales
-

Seller's Agent in 2018
Frances Simons
Baird Warner
(847) 530-5513
2 in this area
9 Total Sales
Map
Source: Midwest Real Estate Data (MRED)
MLS Number: MRD09923754
APN: 07-18-206-008
- 1495 Saint James Ct
- 1575 Sage Ct
- 1496 Smythe Ct
- 1379 Clavey Ln
- 1094 Vista Dr
- 1109 Ravinia Dr
- 18350 W Linda Ln
- 1085 Village Ln
- 1635 Arlington Ln
- 7943 Dada Dr
- 1585 Greenfield Ct
- 7488 Bittersweet Dr
- 7151 Preston Ct
- 7509 Bittersweet Dr
- 7181 Dada Dr Unit 11
- 17885 W Salisbury Dr
- 968 Knowles Rd
- 17904 W Braewick Rd
- 36077 N Bridlewood Ave
- 17888 W Braewick Rd
