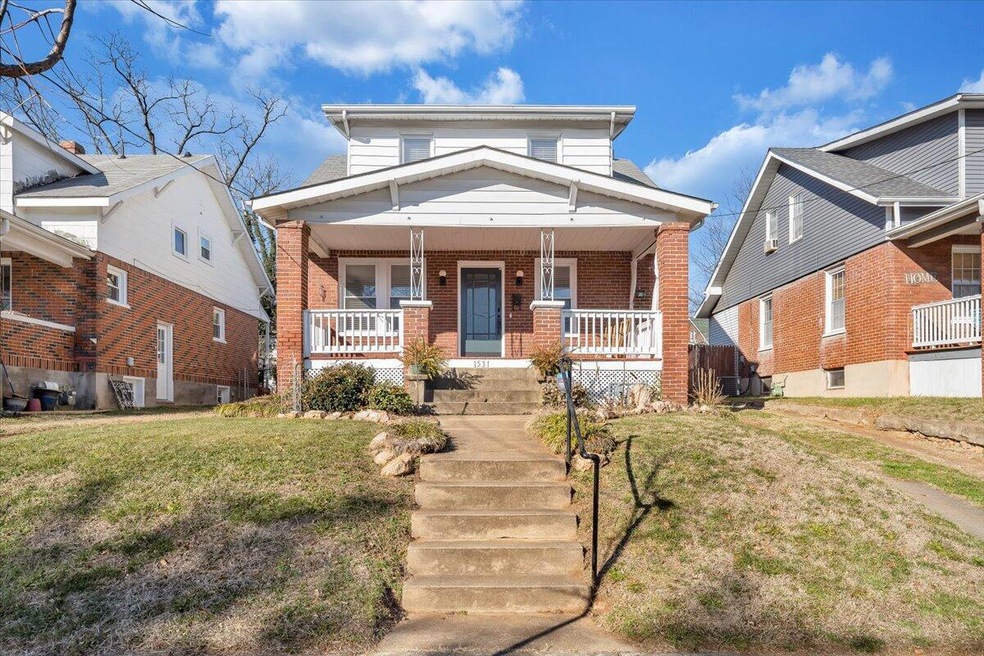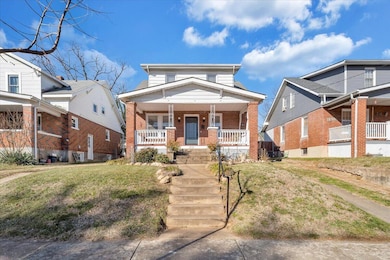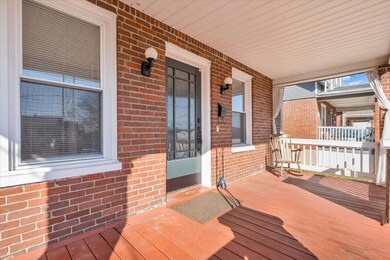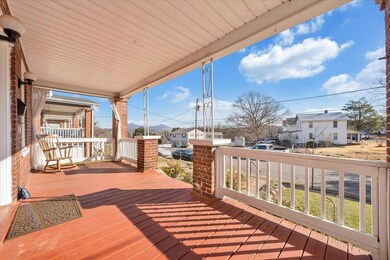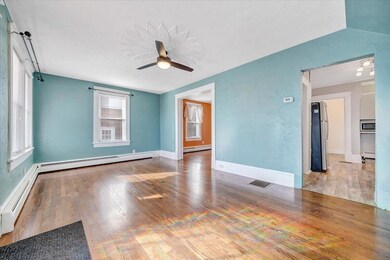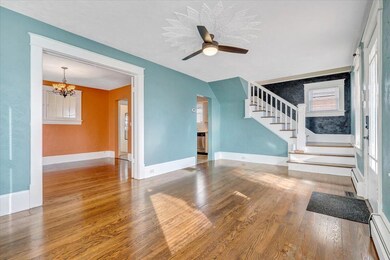
1531 Wilson St SE Roanoke, VA 24013
Morningside NeighborhoodHighlights
- Mountain View
- Covered patio or porch
- 1 Car Detached Garage
- No HOA
- Fenced Yard
- Public Transportation
About This Home
As of February 2024Charming residence in Walnut Hill! Enjoy the welcoming ambiance of the Rocking Chair front porch, leading into a lovely foyer with wood floors. The living room boasts hardwood flooring, while the dining room features elegant French Doors. The kitchen is equipped with modern appliances and stylish flooring. The back of the home offers an enclosed space with a convenient half-bath. Upstairs, discover three spacious bedrooms and a full bath. Ample storage is available in the basement, along with a practical utility sink. Outside you will find a garage and workspace, fenced back yard, and alley access. Ideally located near schools, parks, shopping, downtown, greenways, healthcare facilities, and more! Recent upgrades include replacement windows, Central Cooling system 2018, gas boiler 2021.
Last Agent to Sell the Property
KELLER WILLIAMS REALTY ROANOKE License #0225259605 Listed on: 01/04/2024

Home Details
Home Type
- Single Family
Est. Annual Taxes
- $1,837
Year Built
- Built in 1927
Lot Details
- 4,792 Sq Ft Lot
- Fenced Yard
- Level Lot
- Cleared Lot
Parking
- 1 Car Detached Garage
Home Design
- Brick Exterior Construction
Interior Spaces
- 1,343 Sq Ft Home
- 1.5-Story Property
- Mountain Views
- Basement Fills Entire Space Under The House
- Alarm System
Kitchen
- Gas Range
- Range Hood
- Dishwasher
Bedrooms and Bathrooms
- 3 Bedrooms
Laundry
- Laundry on main level
- Dryer
- Washer
Outdoor Features
- Covered patio or porch
Schools
- Morningside Elementary School
- John P. Fishwick Middle School
- Patrick Henry High School
Utilities
- Heat Pump System
- Baseboard Heating
- Natural Gas Water Heater
Listing and Financial Details
- Tax Lot 10
Community Details
Overview
- No Home Owners Association
- Walnut Hill Subdivision
Amenities
- Public Transportation
Ownership History
Purchase Details
Home Financials for this Owner
Home Financials are based on the most recent Mortgage that was taken out on this home.Purchase Details
Home Financials for this Owner
Home Financials are based on the most recent Mortgage that was taken out on this home.Purchase Details
Home Financials for this Owner
Home Financials are based on the most recent Mortgage that was taken out on this home.Purchase Details
Home Financials for this Owner
Home Financials are based on the most recent Mortgage that was taken out on this home.Similar Homes in Roanoke, VA
Home Values in the Area
Average Home Value in this Area
Purchase History
| Date | Type | Sale Price | Title Company |
|---|---|---|---|
| Deed | $215,000 | Fidelity National Title | |
| Deed | $139,950 | Accommodation | |
| Deed | $83,500 | Fidelity National Title | |
| Deed | $74,950 | None Available |
Mortgage History
| Date | Status | Loan Amount | Loan Type |
|---|---|---|---|
| Open | $211,105 | FHA | |
| Previous Owner | $125,955 | New Conventional | |
| Previous Owner | $80,995 | New Conventional | |
| Previous Owner | $10,000 | Credit Line Revolving | |
| Previous Owner | $64,750 | New Conventional |
Property History
| Date | Event | Price | Change | Sq Ft Price |
|---|---|---|---|---|
| 02/08/2024 02/08/24 | Sold | $215,000 | +2.4% | $160 / Sq Ft |
| 01/09/2024 01/09/24 | Pending | -- | -- | -- |
| 01/04/2024 01/04/24 | For Sale | $210,000 | +50.1% | $156 / Sq Ft |
| 05/26/2021 05/26/21 | Sold | $139,950 | 0.0% | $108 / Sq Ft |
| 04/24/2021 04/24/21 | Pending | -- | -- | -- |
| 04/21/2021 04/21/21 | For Sale | $139,950 | +67.6% | $108 / Sq Ft |
| 06/14/2018 06/14/18 | Sold | $83,500 | -4.6% | $64 / Sq Ft |
| 05/04/2018 05/04/18 | Pending | -- | -- | -- |
| 04/24/2018 04/24/18 | For Sale | $87,500 | -- | $67 / Sq Ft |
Tax History Compared to Growth
Tax History
| Year | Tax Paid | Tax Assessment Tax Assessment Total Assessment is a certain percentage of the fair market value that is determined by local assessors to be the total taxable value of land and additions on the property. | Land | Improvement |
|---|---|---|---|---|
| 2024 | $2,011 | $150,600 | $20,500 | $130,100 |
| 2023 | $2,011 | $132,300 | $16,300 | $116,000 |
| 2022 | $1,621 | $119,800 | $14,100 | $105,700 |
| 2021 | $1,038 | $85,100 | $11,300 | $73,800 |
| 2020 | $1,110 | $79,600 | $11,300 | $68,300 |
| 2019 | $1,082 | $77,300 | $11,300 | $66,000 |
| 2018 | $1,048 | $74,500 | $11,300 | $63,200 |
| 2017 | $912 | $71,200 | $11,300 | $59,900 |
| 2016 | $912 | $71,200 | $11,300 | $59,900 |
| 2015 | $885 | $71,200 | $11,300 | $59,900 |
| 2014 | $885 | $71,200 | $11,300 | $59,900 |
Agents Affiliated with this Home
-

Seller's Agent in 2024
Michael Belcher
KELLER WILLIAMS REALTY ROANOKE
(540) 314-5855
4 in this area
185 Total Sales
-
T
Buyer's Agent in 2024
Tammy Slusher
CENTURY 21 ALL-SERVICE
(540) 586-9743
1 in this area
57 Total Sales
-

Seller's Agent in 2021
Jeff Snyder
WAINWRIGHT & CO., REALTORS(r)
(540) 798-7732
6 in this area
94 Total Sales
-

Buyer's Agent in 2021
Leah Hedrick
MKB, REALTORS(r)
(540) 797-2174
7 in this area
155 Total Sales
-
C
Seller's Agent in 2018
Candy Leftwich
BERKSHIRE HATHAWAY HOMESERVICES PREMIER, REALTORS(r) - MAIN
(540) 293-1323
24 Total Sales
Map
Source: Roanoke Valley Association of REALTORS®
MLS Number: 904102
APN: 413-0610
- 1201 Penrod Ave SE
- 1111 Pechin Ave SE
- 1012 Morehead Ave SE
- 1108 Tompkins Ave SE
- 1109 Morehead Ave SE
- 1412 9th St SE
- 1147 Morton Ave SE
- 0 Buena Vista Blvd SE
- 816 Morrill Ave SE
- 1626 9th St SE
- 802 Morrill Ave SE
- 0 Pelham St
- 1020 Montrose Ave SE
- 1227 Buena Vista Blvd SE
- 1138 Montrose Ave SE
- 1501 7th St SE
- 1160 Montrose Ave SE
- 917 9th St SE
- 1218 Montrose Ave SE
- 657 Morrill Ave SE
