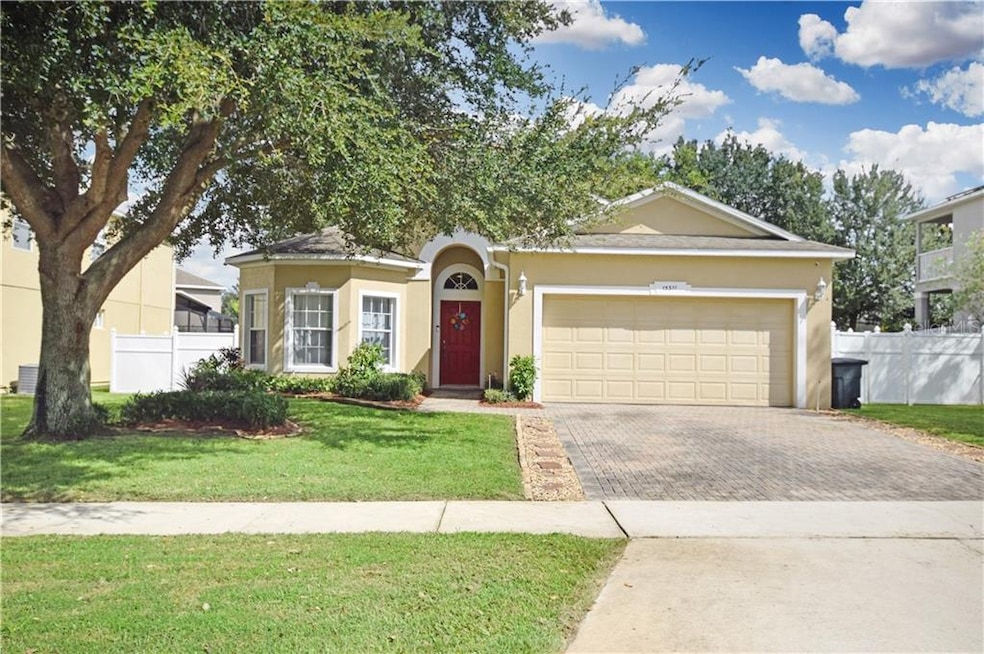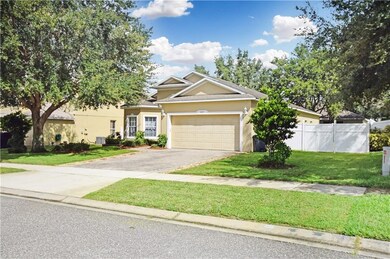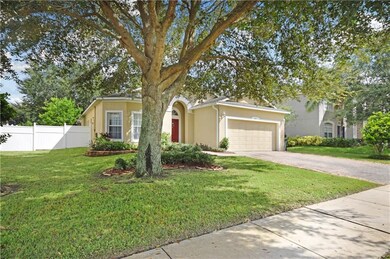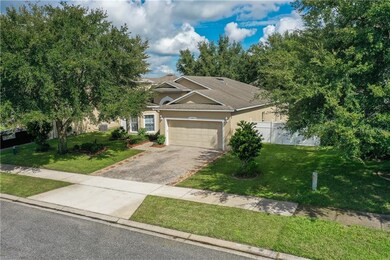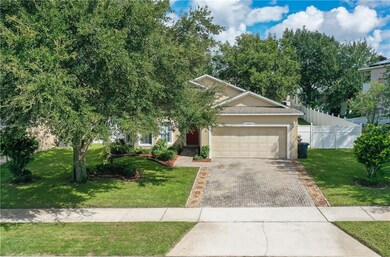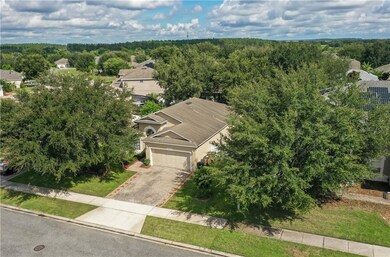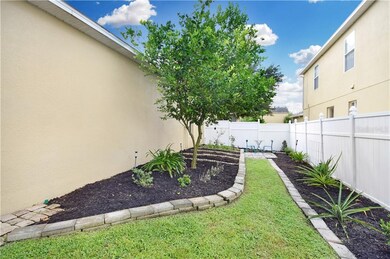
15311 Groose Point Ln Clermont, FL 34714
Tradd's Landing NeighborhoodHighlights
- Open Floorplan
- 2 Car Attached Garage
- Walk-In Closet
- Community Pool
- Eat-In Kitchen
- Community Playground
About This Home
As of November 2020BACK ON THE MARKET, BUYERS FINANCING FELL THRU. Come see this wonderfully upkept 4/3 home. This is in the very popular Tradd’s Landing neighborhood. This home features a kitchen open to the dining and living area. The kitchen has solid counters, tile floors and the living area has a beautiful wood grain tile floor. The master bedroom has a spacious Master bath with a large walk-in closet, dual sinks, separate tub and shower. The second bedroom also has its own attached full bathroom. The other two bedrooms share the third full bathroom. The yard is well manicured and totally fenced in with vinyl fencing. There is a great neighborhood playground and pool to enjoy afterwards. This location is close to all the Central Florida attractions and a must see.
Last Agent to Sell the Property
WEICHERT, REALTORS-HALLMARK PR License #3283046 Listed on: 09/10/2020

Home Details
Home Type
- Single Family
Est. Annual Taxes
- $2,606
Year Built
- Built in 2006
Lot Details
- 8,625 Sq Ft Lot
- South Facing Home
- Vinyl Fence
- Irrigation
- Property is zoned R-4
HOA Fees
- $78 Monthly HOA Fees
Parking
- 2 Car Attached Garage
Home Design
- Slab Foundation
- Shingle Roof
- Block Exterior
Interior Spaces
- 1,870 Sq Ft Home
- 1-Story Property
- Open Floorplan
- Ceiling Fan
- Sliding Doors
- Laundry Room
Kitchen
- Eat-In Kitchen
- Range
- Microwave
- Dishwasher
- Disposal
Flooring
- Carpet
- Laminate
- Tile
Bedrooms and Bathrooms
- 4 Bedrooms
- Walk-In Closet
- 3 Full Bathrooms
Utilities
- Central Heating and Cooling System
- Electric Water Heater
Listing and Financial Details
- Down Payment Assistance Available
- Homestead Exemption
- Visit Down Payment Resource Website
- Tax Lot 219
- Assessor Parcel Number 10-24-26-2000-000-21900
Community Details
Overview
- Association fees include community pool
- Lynn Johnson Association, Phone Number (407) 343-0809
- Tradds Landing Lt 01 Pb 51 Pg 08 20 Orb 248 Subdivision
Recreation
- Community Playground
- Community Pool
Ownership History
Purchase Details
Home Financials for this Owner
Home Financials are based on the most recent Mortgage that was taken out on this home.Purchase Details
Home Financials for this Owner
Home Financials are based on the most recent Mortgage that was taken out on this home.Purchase Details
Home Financials for this Owner
Home Financials are based on the most recent Mortgage that was taken out on this home.Purchase Details
Home Financials for this Owner
Home Financials are based on the most recent Mortgage that was taken out on this home.Similar Homes in Clermont, FL
Home Values in the Area
Average Home Value in this Area
Purchase History
| Date | Type | Sale Price | Title Company |
|---|---|---|---|
| Warranty Deed | $276,500 | Public Title Services Llc | |
| Warranty Deed | $240,000 | None Available | |
| Warranty Deed | $145,000 | Orlando Title Group Inc | |
| Special Warranty Deed | $295,500 | North American Title Co |
Mortgage History
| Date | Status | Loan Amount | Loan Type |
|---|---|---|---|
| Open | $262,675 | New Conventional | |
| Previous Owner | $228,000 | New Conventional | |
| Previous Owner | $142,373 | FHA | |
| Previous Owner | $236,350 | Fannie Mae Freddie Mac |
Property History
| Date | Event | Price | Change | Sq Ft Price |
|---|---|---|---|---|
| 11/26/2020 11/26/20 | Sold | $276,500 | +0.5% | $148 / Sq Ft |
| 10/25/2020 10/25/20 | Pending | -- | -- | -- |
| 10/22/2020 10/22/20 | For Sale | $275,000 | 0.0% | $147 / Sq Ft |
| 09/27/2020 09/27/20 | Pending | -- | -- | -- |
| 09/24/2020 09/24/20 | For Sale | $275,000 | 0.0% | $147 / Sq Ft |
| 09/16/2020 09/16/20 | Pending | -- | -- | -- |
| 09/10/2020 09/10/20 | For Sale | $275,000 | +14.6% | $147 / Sq Ft |
| 09/17/2018 09/17/18 | Sold | $240,000 | -4.0% | $128 / Sq Ft |
| 08/06/2018 08/06/18 | Pending | -- | -- | -- |
| 07/31/2018 07/31/18 | For Sale | $250,000 | -- | $134 / Sq Ft |
Tax History Compared to Growth
Tax History
| Year | Tax Paid | Tax Assessment Tax Assessment Total Assessment is a certain percentage of the fair market value that is determined by local assessors to be the total taxable value of land and additions on the property. | Land | Improvement |
|---|---|---|---|---|
| 2025 | $4,137 | $347,997 | $100,000 | $247,997 |
| 2024 | $4,137 | $347,997 | $100,000 | $247,997 |
| 2023 | $4,137 | $279,451 | $53,000 | $226,451 |
| 2022 | $3,645 | $248,864 | $43,000 | $205,864 |
| 2021 | $3,355 | $214,162 | $0 | $0 |
| 2020 | $2,492 | $187,528 | $0 | $0 |
| 2019 | $2,606 | $187,528 | $0 | $0 |
| 2018 | $1,576 | $120,358 | $0 | $0 |
| 2017 | $1,513 | $117,883 | $0 | $0 |
| 2016 | $1,508 | $115,459 | $0 | $0 |
| 2015 | $1,540 | $114,657 | $0 | $0 |
| 2014 | $1,543 | $113,748 | $0 | $0 |
Agents Affiliated with this Home
-

Seller's Agent in 2020
Joey Feeser
Weichert Corporate
(352) 242-8438
1 in this area
44 Total Sales
-

Buyer's Agent in 2020
Steven Horner
RE/MAX
(321) 226-8499
1 in this area
223 Total Sales
-

Seller's Agent in 2018
Autumn Makin
LAKEFIELD REALTY GROUP LLC
(352) 455-0044
207 Total Sales
Map
Source: Stellar MLS
MLS Number: G5033470
APN: 10-24-26-2000-000-21900
- 4908 Cape Hatteras Dr
- 15408 Groose Point Ln
- 5005 Cape Hatteras Dr
- 5209 Cape Hatteras Dr
- 15604 Starlite St
- 4332 Placid Place
- 16856 Meadows St
- 16780 Meadows St
- 16737 Meadows St
- 15349 Lafite Ln
- 4288 Blackshear Ct
- 3823 Ryegrass St
- 3720 Ryegrass St
- 15733 Green Point Ct
- 16480 Fernridge St
- 16436 Fernridge St
- 16204 Saint Augustine St
- 3742 Maidencain St
- 16440 Centipede St
- 3702 Maidencain St
