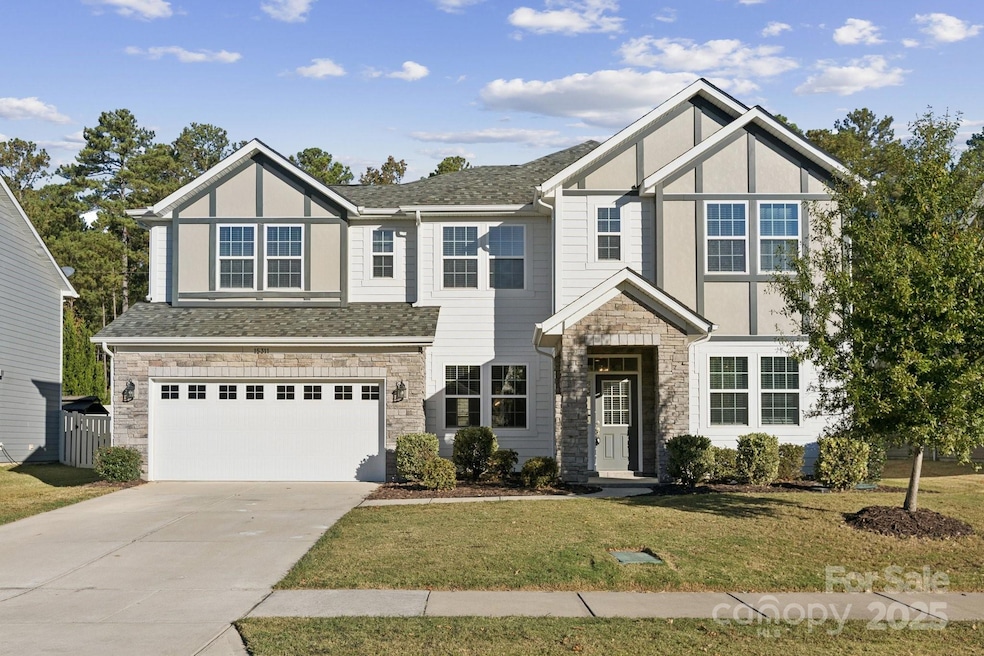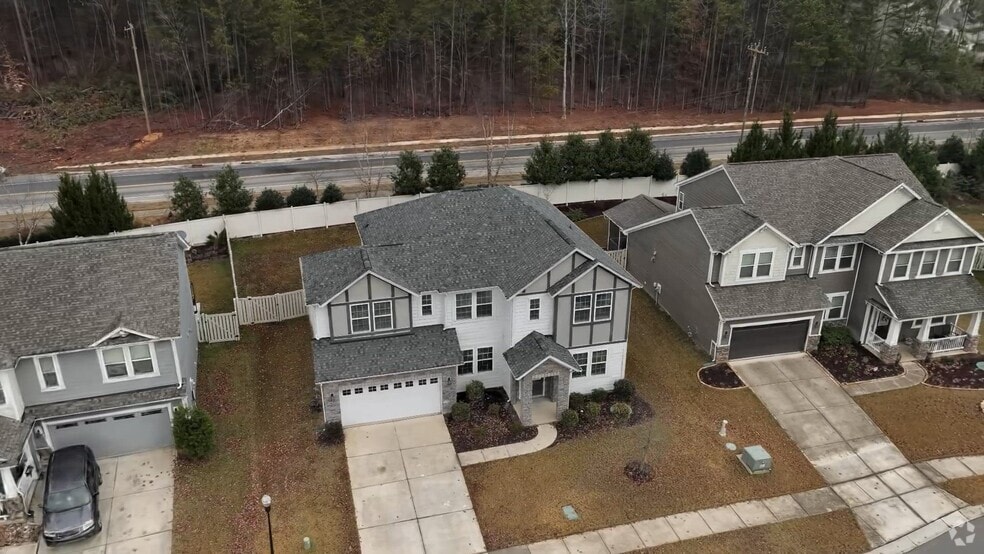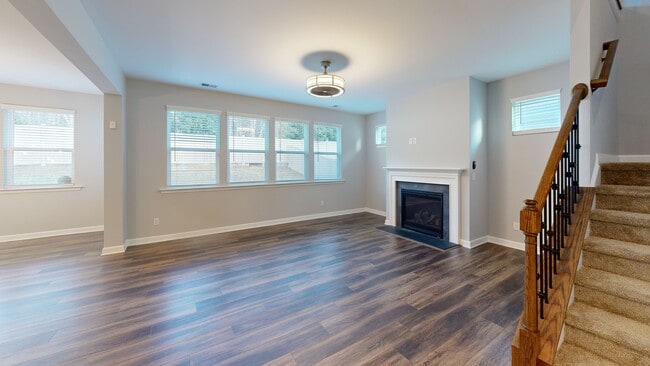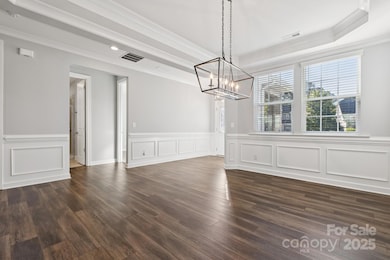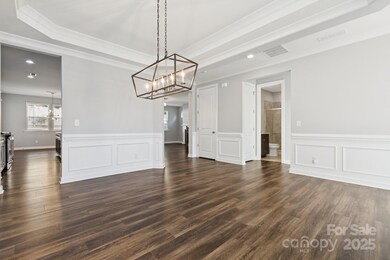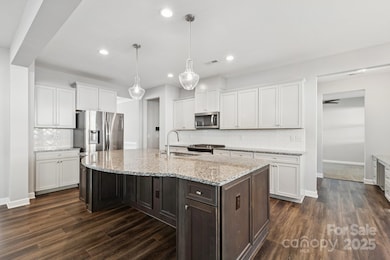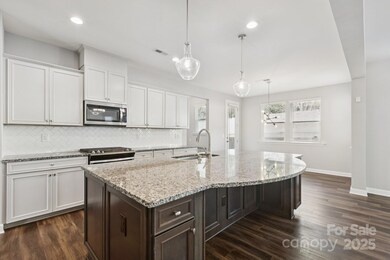
15311 Red Canoe Way Charlotte, NC 28278
The Palisades NeighborhoodEstimated payment $3,767/month
Highlights
- Popular Property
- Open Floorplan
- Wooded Lot
- Palisades Park Elementary School Rated A-
- Clubhouse
- Mud Room
About This Home
This Charming Move in Ready Home offers 5 bedrooms and 3 full bathrooms situated on a private level fenced backyard with mature trees. The main floor features a guest suite and a full bathroom, private office/flex space, spacious great room with gas fireplace, open floor plan, Gourmet kitchen w/ gas cooking and stainless steel appliances, granite counter tops, plenty of countertops, island, 42" cabinets w/ plenty of storage, huge walk in pantry, breakfast area, drop zone, stunning formal dining w/ picture framing, chair rail, and crown molding, upgraded fixtures throughout, plenty of natural light. The second level offers owner's suite with large walk in closet and a spa like bathroom with separate tub and shower, and dual sinks, three additional bedrooms, a secondary full bathroom, and a large loft area. Upgrades throughout the home include Energy Star Certified, 9ft ceilings on both floors, premium flooring and tile. Community amenities: outdoor pool, playground, clubhouse. Convenient to Lake Wylie, shopping, restaurants, and more! WELCOME HOME
Listing Agent
Coldwell Banker Realty Brokerage Email: lzdyb@cbcarolinas.com License #264614 Listed on: 10/19/2025

Co-Listing Agent
Coldwell Banker Realty Brokerage Email: lzdyb@cbcarolinas.com License #296779
Open House Schedule
-
Sunday, December 14, 202511:00 am to 1:00 pm12/14/2025 11:00:00 AM +00:0012/14/2025 1:00:00 PM +00:00Add to Calendar
Home Details
Home Type
- Single Family
Year Built
- Built in 2019
Lot Details
- Privacy Fence
- Back Yard Fenced
- Level Lot
- Wooded Lot
- Property is zoned N1-C
Parking
- 2 Car Attached Garage
- Front Facing Garage
- Garage Door Opener
- 2 Open Parking Spaces
Home Design
- Slab Foundation
- Composition Roof
- Stone Siding
- Hardboard
Interior Spaces
- 2-Story Property
- Open Floorplan
- Built-In Features
- Crown Molding
- Ceiling Fan
- Gas Log Fireplace
- Mud Room
- Entrance Foyer
- Great Room with Fireplace
- Pull Down Stairs to Attic
- Carbon Monoxide Detectors
Kitchen
- Breakfast Area or Nook
- Breakfast Bar
- Walk-In Pantry
- Electric Oven
- Self-Cleaning Oven
- Gas Range
- Microwave
- Ice Maker
- Dishwasher
- Kitchen Island
- Disposal
Bedrooms and Bathrooms
- Walk-In Closet
- 3 Full Bathrooms
Laundry
- Laundry Room
- Laundry on upper level
- Washer and Dryer
Schools
- Palisades Park Elementary School
- Southwest Middle School
- Palisades High School
Additional Features
- Covered Patio or Porch
- Forced Air Heating and Cooling System
Listing and Financial Details
- Assessor Parcel Number 217-144-04
Community Details
Overview
- Property has a Home Owners Association
- Built by Mattamy
- Ridgewater Subdivision
Amenities
- Picnic Area
- Clubhouse
Recreation
- Community Playground
- Community Pool
3D Interior and Exterior Tours
Map
Home Values in the Area
Average Home Value in this Area
Tax History
| Year | Tax Paid | Tax Assessment Tax Assessment Total Assessment is a certain percentage of the fair market value that is determined by local assessors to be the total taxable value of land and additions on the property. | Land | Improvement |
|---|---|---|---|---|
| 2025 | $3,612 | $518,000 | $90,000 | $428,000 |
| 2024 | $3,612 | $518,000 | $90,000 | $428,000 |
| 2023 | $3,250 | $518,000 | $90,000 | $428,000 |
| 2022 | $3,077 | $338,800 | $50,000 | $288,800 |
| 2021 | $3,004 | $338,800 | $50,000 | $288,800 |
| 2020 | $2,212 | $50,000 | $50,000 | $0 |
| 2019 | $57 | $50,000 | $50,000 | $0 |
| 2018 | $71 | $0 | $0 | $0 |
Property History
| Date | Event | Price | List to Sale | Price per Sq Ft |
|---|---|---|---|---|
| 12/09/2025 12/09/25 | Price Changed | $658,900 | -0.8% | $192 / Sq Ft |
| 11/27/2025 11/27/25 | Price Changed | $663,900 | -0.7% | $193 / Sq Ft |
| 11/06/2025 11/06/25 | Price Changed | $668,900 | -0.1% | $195 / Sq Ft |
| 10/19/2025 10/19/25 | For Sale | $669,900 | -- | $195 / Sq Ft |
Purchase History
| Date | Type | Sale Price | Title Company |
|---|---|---|---|
| Special Warranty Deed | $379,000 | None Available |
Mortgage History
| Date | Status | Loan Amount | Loan Type |
|---|---|---|---|
| Open | $379,000 | VA |
About the Listing Agent

A few things you should know from the start are she absolutely loves working with people, Laurie is enthusiastic about this line of business, and most of all, she understands that buying and selling a HOME is a huge investment in your life.
Even though Laurie grew up in New York, and she started her Real Estate Career in New York
She feels that the Carolinas is one of the best places to live. You got the best of both worlds here you have the mountains and the ocean all within a couple
Laurie's Other Listings
Source: Canopy MLS (Canopy Realtor® Association)
MLS Number: 4311316
APN: 217-144-04
- 15316 Red Canoe Way
- 15234 Red Canoe Way
- 16213 Kelby Cove
- 14027 Ridgewater Way
- 17030 Carolina Pine Row
- 16308 Crystal Downs Ln
- 17705 Mckee Rd
- 17835 Mckee Rd
- 17700 Mckee Rd
- 16124 Fieldstone Trace
- 16614 Ruby Hill Place
- 19214 Hawk Haven Ln
- 17413 Caddy Ct
- 11177 Water Trace Dr
- 16645 Turtle Point Rd
- 13716 Glen Abbey Dr
- 11055 Holiday Cove Ln
- 11125 Windgate Ct
- 5085 Duval Cir
- 5077 Duval Cir
- 18204 Mckee Rd
- 10322 Winyah Bay Ln
- 14611 Murfield Ct
- 16920 Landover Rd Unit ID1293788P
- 532 Red Oak Ct
- 16858 Rudence Ct
- 17212 Snug Harbor Rd
- 6012 Lanai Ln
- 1144 Blowing Rock Cove
- 312 Wave Crest Dr
- 1519 Peak Ct
- 15716 Youngblood Rd
- 15904 Capps Rd
- 15003 Cavanshire Trail
- 809 Ledgestone Ct Unit _
- 260 N Revere Cove
- 6064 Cloverdale Dr
- 810 Eden Ave
- 19002 Direwolf Cove
- 18022 Stark Way
