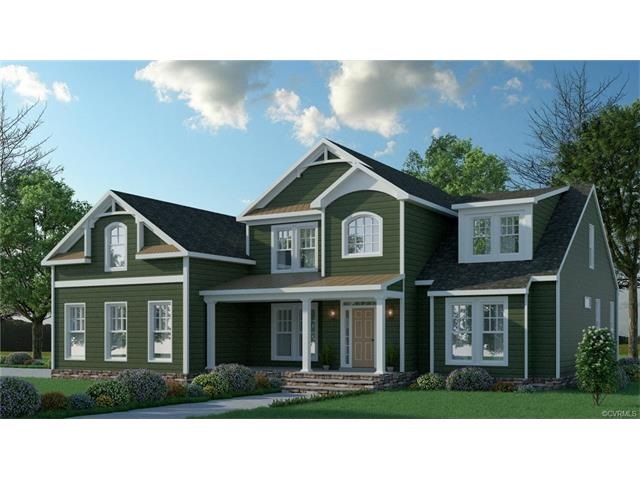
15312 Endstone Trail Chesterfield, VA 23112
Highlights
- Under Construction
- Craftsman Architecture
- Wood Flooring
- Midlothian High School Rated A
- Clubhouse
- Main Floor Primary Bedroom
About This Home
As of May 2021You are going to love the Palermo floorplan built by Jones Homes Custom Builders. Jones Homes was the Recipient of 7 Parade of Home Awards for 2016. This show stopper features Hardie Plank, a masonry front porch, a private cul de sac lot and has a true craftsman appearance. The Palermo offers large dual masters-one on the first floor and one on the second floor. The gourmet kitchen features: granite counters, stainless steel appliances, soft close cabinetry, and a gas cooktop. This house boasts an open floor plan which features a family room with a gorgeous floor to ceiling stone fireplace. . Not only will this home be stunning, but the craftsmanship will be unbeatable. Rountrey will feature wonderful amenities and sought after schools. Jones Homes has other lots and fabulous plans available to suite any need that you may have.
Last Agent to Sell the Property
Real Broker LLC License #0225058311 Listed on: 01/31/2017

Home Details
Home Type
- Single Family
Est. Annual Taxes
- $7,018
Year Built
- Built in 2017 | Under Construction
HOA Fees
- $42 Monthly HOA Fees
Parking
- 2 Car Attached Garage
- Garage Door Opener
Home Design
- Home to be built
- Craftsman Architecture
- Frame Construction
- Hardboard
- Stone
Interior Spaces
- 3,707 Sq Ft Home
- 2-Story Property
- High Ceiling
- Recessed Lighting
- Stone Fireplace
- Gas Fireplace
- Separate Formal Living Room
Kitchen
- Breakfast Area or Nook
- Kitchen Island
- Granite Countertops
Flooring
- Wood
- Carpet
- Ceramic Tile
Bedrooms and Bathrooms
- 5 Bedrooms
- Primary Bedroom on Main
- En-Suite Primary Bedroom
- 4 Full Bathrooms
- Double Vanity
Schools
- Swift Creek Elementary School
- Tomahawk Creek Middle School
- Midlothian High School
Utilities
- Forced Air Zoned Heating and Cooling System
- Heating System Uses Natural Gas
- Tankless Water Heater
- Gas Water Heater
Additional Features
- Front Porch
- 0.28 Acre Lot
Listing and Financial Details
- Tax Lot 57
- Assessor Parcel Number 716688868300000
Community Details
Overview
- Rountrey Subdivision
Amenities
- Common Area
- Clubhouse
Recreation
- Community Playground
- Community Pool
Ownership History
Purchase Details
Home Financials for this Owner
Home Financials are based on the most recent Mortgage that was taken out on this home.Purchase Details
Home Financials for this Owner
Home Financials are based on the most recent Mortgage that was taken out on this home.Purchase Details
Similar Homes in Chesterfield, VA
Home Values in the Area
Average Home Value in this Area
Purchase History
| Date | Type | Sale Price | Title Company |
|---|---|---|---|
| Deed | $699,900 | Fidelity National Title | |
| Warranty Deed | $580,000 | Atlantic Coast Stlmnt Svcs | |
| Warranty Deed | $135,000 | Atlantic Coast Stlmnt Svcs |
Mortgage History
| Date | Status | Loan Amount | Loan Type |
|---|---|---|---|
| Open | $450,000 | New Conventional | |
| Previous Owner | $471,000 | New Conventional | |
| Previous Owner | $479,258 | New Conventional |
Property History
| Date | Event | Price | Change | Sq Ft Price |
|---|---|---|---|---|
| 05/26/2021 05/26/21 | Sold | $699,900 | 0.0% | $189 / Sq Ft |
| 04/15/2021 04/15/21 | Pending | -- | -- | -- |
| 04/14/2021 04/14/21 | For Sale | $699,900 | +16.8% | $189 / Sq Ft |
| 08/22/2017 08/22/17 | Sold | $599,072 | +3.3% | $162 / Sq Ft |
| 01/31/2017 01/31/17 | Pending | -- | -- | -- |
| 01/31/2017 01/31/17 | For Sale | $580,000 | -- | $156 / Sq Ft |
Tax History Compared to Growth
Tax History
| Year | Tax Paid | Tax Assessment Tax Assessment Total Assessment is a certain percentage of the fair market value that is determined by local assessors to be the total taxable value of land and additions on the property. | Land | Improvement |
|---|---|---|---|---|
| 2025 | $7,018 | $785,700 | $139,000 | $646,700 |
| 2024 | $7,018 | $781,500 | $129,000 | $652,500 |
| 2023 | $6,009 | $660,300 | $124,000 | $536,300 |
| 2022 | $5,563 | $604,700 | $119,000 | $485,700 |
| 2021 | $5,363 | $561,900 | $116,000 | $445,900 |
| 2020 | $5,115 | $535,800 | $114,000 | $421,800 |
| 2019 | $4,864 | $512,000 | $110,000 | $402,000 |
| 2018 | $2,918 | $500,600 | $110,000 | $390,600 |
| 2017 | $1,056 | $474,400 | $110,000 | $364,400 |
Agents Affiliated with this Home
-

Seller's Agent in 2021
Courtney Moore
Real Broker LLC
(804) 334-9654
6 in this area
147 Total Sales
-
L
Buyer's Agent in 2021
Luke Rhodes
Coach House Realty LLC
Map
Source: Central Virginia Regional MLS
MLS Number: 1703321
APN: 716-68-88-68-300-000
- 15013 Dordon Ln
- 3719 Waverton Dr
- 15006 Dordon Ln
- 3601 Ampfield Way
- 15149 Heaton Dr
- 15206 Heaton Dr
- 3506 Heaton Ct
- 15001 Abberton Dr
- 15118 Heaton Dr
- 15413 Heaton Dr
- 14825 Abberton Dr
- 14900 Abberton Dr
- 14936 Endstone Trail
- 14801 Abberton Dr
- 14824 Abberton Dr
- 14712 Evershot Cir
- 4030 Water Overlook Blvd
- 2236 Thorncrag Ln
- 3200 Barkham Dr
- 4227 Heron Pointe Place
