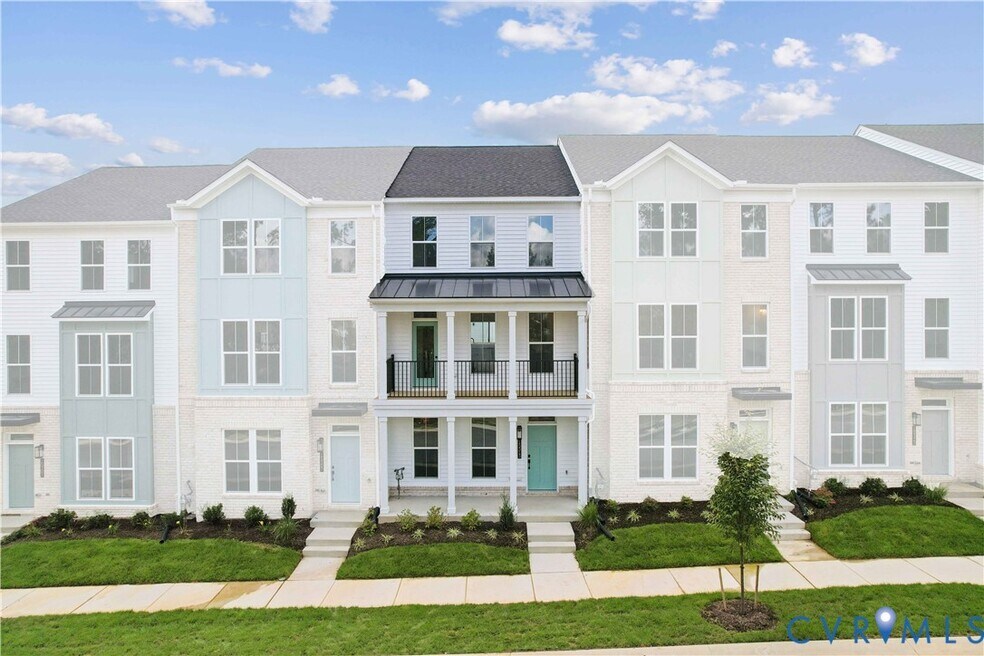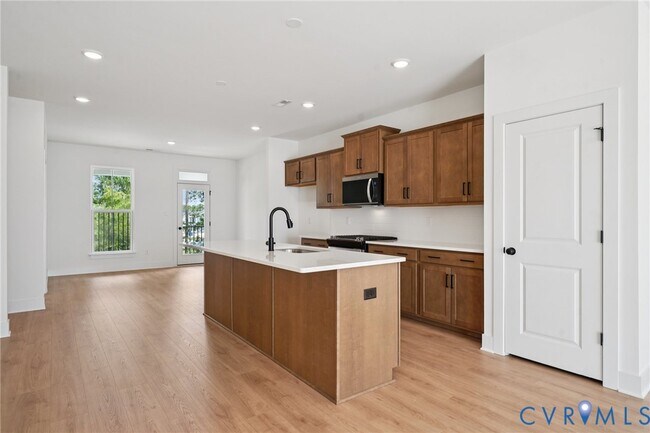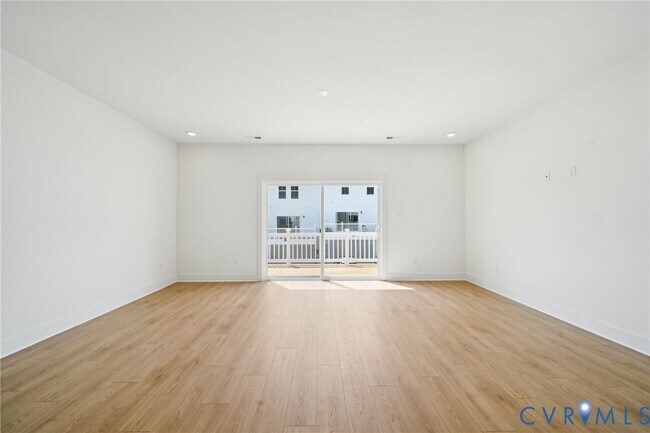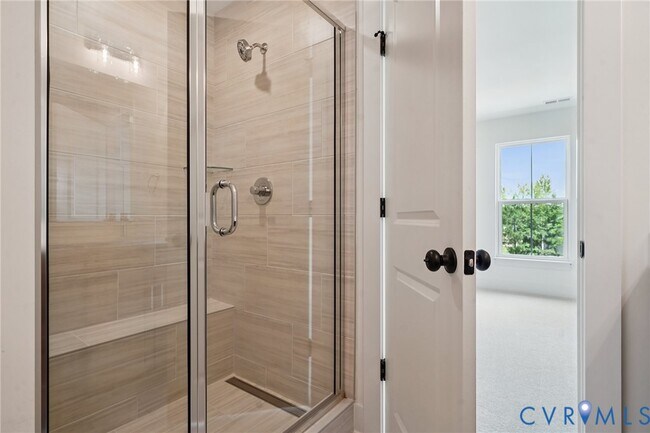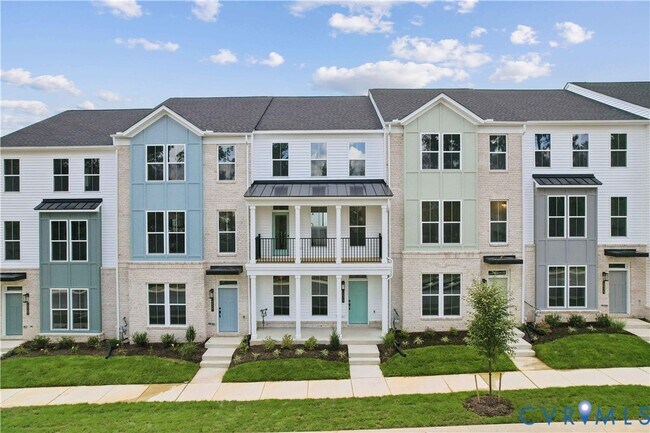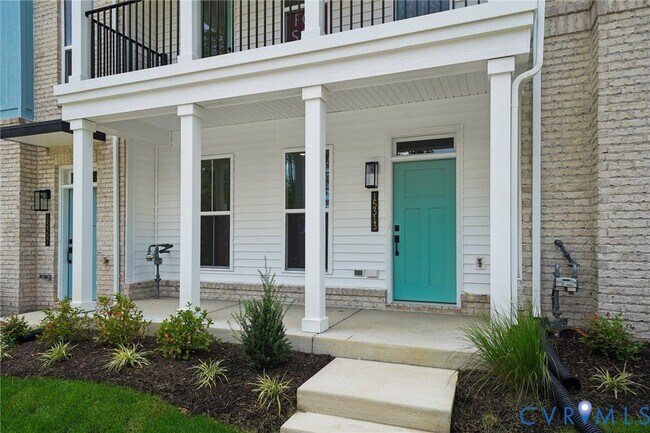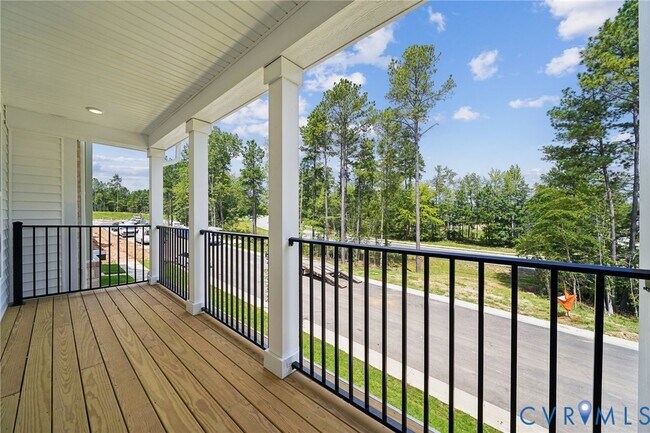
Estimated payment $2,560/month
Highlights
- New Construction
- Clubhouse
- Pickleball Courts
- Cosby High School Rated A
- Community Pool
- Fireplace
About This Home
Step into modern luxury with the stunning Move-in Ready Richmond A by Main Street Homes—a brand-new, three-story townhome that perfectly combines stylish design with quality craftsmanship. Located in the sought-after Oasis community in Chesterfield County, this 4-bedroom, 3.5-bath home is thoughtfully designed for effortless living and entertaining. You’ll love the classic curb appeal with double front porches and vinyl siding. Inside, oak staircases lead to a bright layout. The first floor includes a private bedroom with full bath—ideal for guests or a home office. The open second floor offers a spacious great room, dining area, and a stunning kitchen with quartz countertops, tile backsplash, stainless steel appliances, a gas cooktop, and a large island perfect for gathering. Upstairs, retreat to the primary bedroom with two walk-in closets and a spa-like bath featuring a double vanity and oversized ceramic tile shower. Two more bedrooms, a full bath, and laundry complete the top floor. Enjoy outdoor living on the rear deck! Other features include a rear-entry 2-car garage, a tankless water heater, and energy-efficient systems. Oasis amenities include a resort-style pool, clubhouse, dog park, pickleball, garden, playgrounds, and sidewalks—minutes to Westchester Commons, Route 288, and top-rated schools. Chesterfield County offers the perfect blend of convenience, recreation, and community—just 20 minutes from downtown Richmond and 25 to RIC. Explore Pocahontas State Park, the James River, and Swift Creek Reservoir, or enjoy golf, farmers markets, the Metro Richmond Zoo, and more.
Home Details
Home Type
- Single Family
Est. Annual Taxes
- $579
HOA Fees
- $190 Monthly HOA Fees
Parking
- 2 Car Garage
Home Design
- New Construction
Interior Spaces
- 3-Story Property
- Fireplace
- Laundry Room
Bedrooms and Bathrooms
- 4 Bedrooms
Community Details
Recreation
- Pickleball Courts
- Community Pool
Additional Features
- Clubhouse
Map
Other Move In Ready Homes in Oasis - Townhomes
About the Builder
- 15315 Sunray Alley
- 15327 Sunray Alley
- 15355 Sunray Way
- 15367 Sunray Alley
- 15373 Sunray Alley
- 15379 Sunray Alley
- 15385 Sunray Alley
- 15350 Oasis Sun Way
- 6718 Sunrise Oasis Ln
- 6800 Sunrise Oasis Ln
- 6806 Sunrise Oasis Ln
- 6812 Sunrise Oasis Ln
- 15128 Bishops Run Ct
- 15124 Bishops Run Ct
- 15116 Bishops Run Ct
- 15120 Bishops Run Ct
- 6830 Oasis Breeze Ln
- Oasis - Reserve
- Oasis - Townhomes
- 6461 Lila Crest Ln
