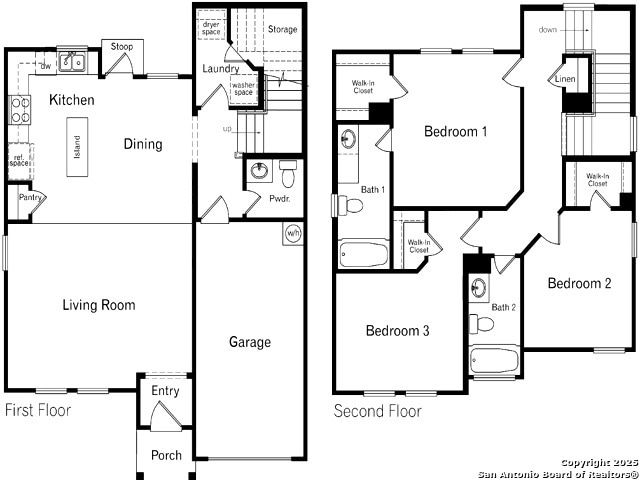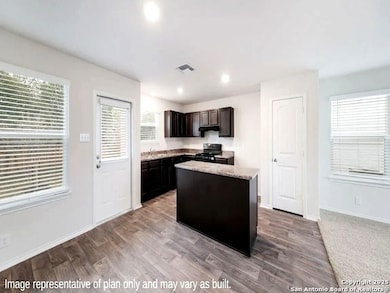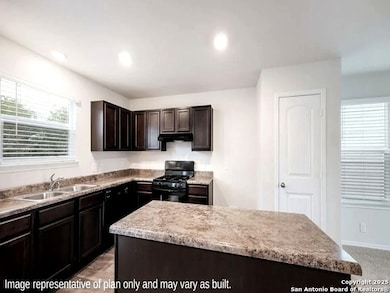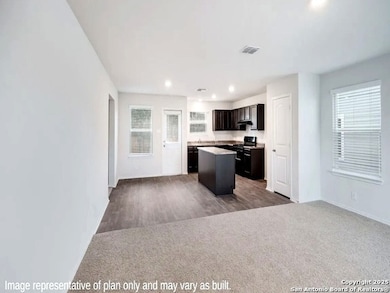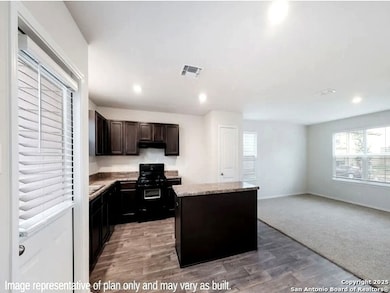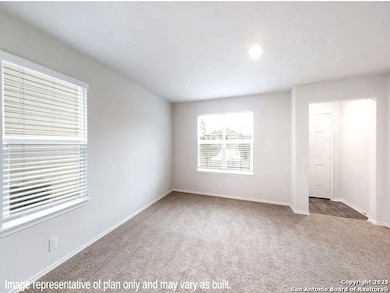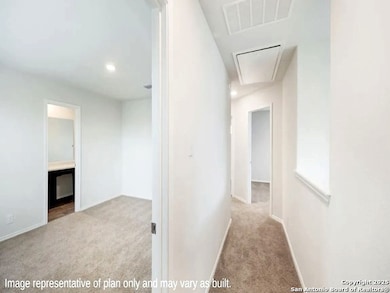15315 Olive Pigeon San Antonio, TX 78253
Redbird Ranch NeighborhoodHighlights
- Eat-In Kitchen
- Double Pane Windows
- Laundry Room
- Harlan High School Rated A-
- Tile Patio or Porch
- Programmable Thermostat
About This Home
**Available by 01/01/2026 & 1st full month FREE** Welcome to The Ellington - a charming two-story, 1,508 sq. ft. home featuring 3 bedrooms and 2.5 baths, designed for spacious and comfortable living. Located in the highly sought-after Redbird Ranch community within Northside ISD, this home offers both convenience and a serene setting. The open-concept layout welcomes you with a bright living area that flows seamlessly into the dining space and large kitchen, complete with stainless steel appliances and a center island - perfect for gatherings and everyday living. The utility room, located on the lower level, includes a washer, dryer, and an additional storage closet for added convenience. Upstairs, you'll find the primary bedroom with full bath, and an additional 2 bedrooms providing privacy and comfort for every member of the household. Enjoy a combination of vinyl and carpet flooring throughout, along with a great backyard view that feels like country living with all the perks of the city - close to new shopping, restaurants, and entertainment. Online application link is on our website, $75 non-refundable application charge for all applicants 18+ due at the time applying. Animal administration charges monthly, per animal starting at $15 (charge based on PetScreening's FIDO Score), subject to restrictions & approval. Lease Administration Charge of $100 at lease execution. Mandatory Resident Benefit Package $50.95/month.
Home Details
Home Type
- Single Family
Est. Annual Taxes
- $931
Year Built
- Built in 2024
Lot Details
- 5,140 Sq Ft Lot
- Fenced
- Sprinkler System
Home Design
- Slab Foundation
- Composition Roof
- Radiant Barrier
- Central Distribution Plumbing
Interior Spaces
- 1,497 Sq Ft Home
- 2-Story Property
- Double Pane Windows
- Window Treatments
- Permanent Attic Stairs
Kitchen
- Eat-In Kitchen
- Self-Cleaning Oven
- Stove
- Microwave
- Ice Maker
- Dishwasher
- Disposal
Flooring
- Carpet
- Vinyl
Bedrooms and Bathrooms
- 3 Bedrooms
Laundry
- Laundry Room
- Dryer
- Washer
Home Security
- Carbon Monoxide Detectors
- Fire and Smoke Detector
Parking
- 2 Car Garage
- Garage Door Opener
Outdoor Features
- Tile Patio or Porch
Schools
- Bernal Middle School
- Harlan High School
Utilities
- Central Heating and Cooling System
- SEER Rated 13-15 Air Conditioning Units
- Heating System Uses Natural Gas
- Programmable Thermostat
- Gas Water Heater
- Private Sewer
- Cable TV Available
Community Details
- Built by DR Horton
- Redbird Ranch Subdivision
Listing and Financial Details
- Rent includes fees, amnts
- Assessor Parcel Number 043751100181
- Seller Concessions Offered
Map
Source: San Antonio Board of REALTORS®
MLS Number: 1920466
APN: 04375-110-0181
- 1319 Yellow Warbler Run
- 1207 Barn Swallow Way
- 1222 Barn Swallow Way
- 1214 Barn Swallow Way
- 1230 Barn Swallow Way
- 205 Pigeon Green
- 1045 Pacific Monarch
- 1134 Pacific Monarch
- 1155 Western Whipbird
- 1143 Western Whipbird
- 123 Western Gull Dr
- 1070 Cozumel Emerald
- 1134 Western Whipbird
- 263 Pigeon Green
- 1214 Andean Emerald
- 1152 Andean Emerald
- 1144 Andean Emerald
- 1140 Andean Emerald
- 1116 Andean Emerald
- 176 Tiger Heron
- 15355 Olive Pigeon
- 15203 Sacred Ibis
- 1025 Pacific Monarch
- 1115 Western Whipbird
- 1006 Pacific Monarch
- 15668 Crimson Topaz
- 1110 Andean Emerald
- 108 Sabine Gull
- 843 Brown Thrasher
- 917 Cozumel Emerald
- 15326 Brown Violetear
- 15403 Shortwing
- 831 Cozumel Emerald
- 818 Brown Thrasher
- 819 Cozumel Emerald
- 15562 Crimson Topaz
- 15550 Crimson Topaz
- 15119 Longtailed Duck
- 807 House Sparrow
- 15239 Cinnamon Teal
