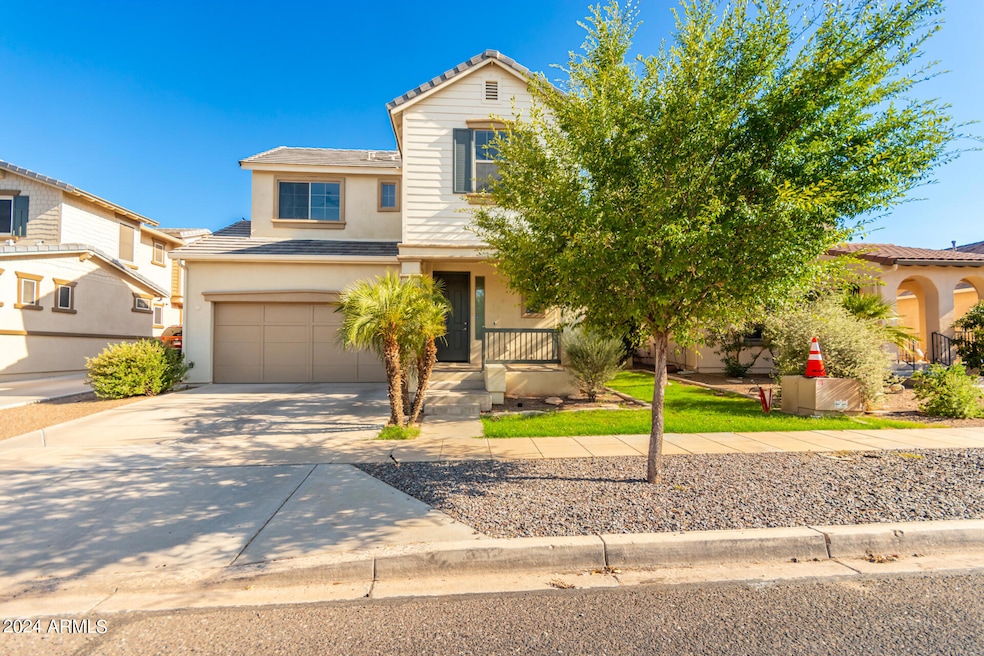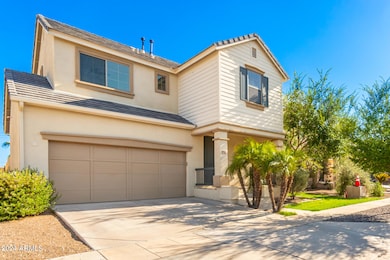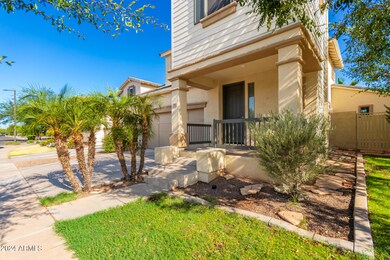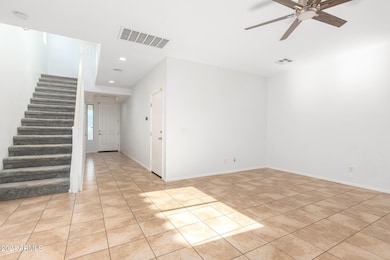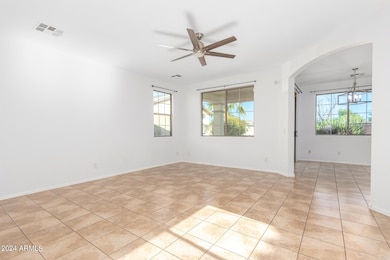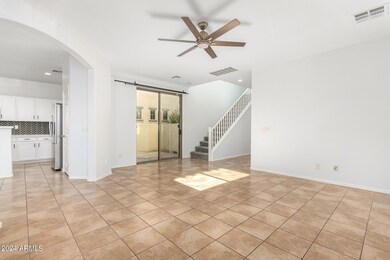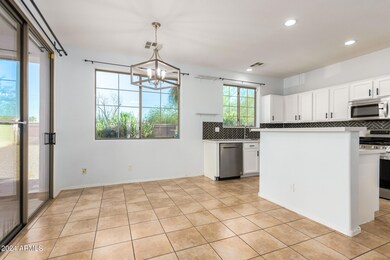15315 W Wethersfield Rd Surprise, AZ 85379
3
Beds
2.5
Baths
1,705
Sq Ft
5,400
Sq Ft Lot
Highlights
- Granite Countertops
- Covered Patio or Porch
- Eat-In Kitchen
- Community Pool
- 2 Car Direct Access Garage
- Double Vanity
About This Home
Welcome to your ideal family home in the highly sought after Marley Park neighborhood! This beautiful 3 bed, 2.5 bath is perfectly situated within walking distance of an elementary school which sits right in the middle of the community making it a safe and convenient Haven for kids from K - 8th grade. Large backyard provides plenty of space for kids to play and dogs to roam freely. The neighborhood is beautifully landscaped with bike and walking trails, and the nearby clubhouse offers fantastic amenities, including a lap pool and kiddy pool.
Home Details
Home Type
- Single Family
Est. Annual Taxes
- $1,793
Year Built
- Built in 2007
Lot Details
- 5,400 Sq Ft Lot
- Desert faces the front of the property
- Block Wall Fence
- Grass Covered Lot
Parking
- 2 Car Direct Access Garage
Home Design
- Wood Frame Construction
- Tile Roof
- Stucco
Interior Spaces
- 1,705 Sq Ft Home
- 2-Story Property
Kitchen
- Eat-In Kitchen
- Built-In Microwave
- Kitchen Island
- Granite Countertops
Flooring
- Carpet
- Tile
Bedrooms and Bathrooms
- 3 Bedrooms
- Primary Bathroom is a Full Bathroom
- 2.5 Bathrooms
- Double Vanity
Laundry
- Dryer
- Washer
Outdoor Features
- Covered Patio or Porch
Schools
- Marley Park Elementary
- Dysart High School
Utilities
- Central Air
- Heating System Uses Natural Gas
Listing and Financial Details
- Property Available on 11/7/25
- $38 Move-In Fee
- 12-Month Minimum Lease Term
- Tax Lot 7115
- Assessor Parcel Number 501-46-364
Community Details
Overview
- Property has a Home Owners Association
- Marley Park Association, Phone Number (480) 551-4300
- Marley Park Subdivision
Recreation
- Community Pool
- Community Spa
- Children's Pool
- Bike Trail
Map
Source: Arizona Regional Multiple Listing Service (ARMLS)
MLS Number: 6944617
APN: 501-46-364
Nearby Homes
- 15366 W Bloomfield Rd
- 15278 W Desert Hills Dr
- 15352 W Laurel Ln
- 15385 W Windrose Dr
- 15420 W Corrine Dr
- 11835 N 151st Dr
- 15112 W Windrose Dr
- 14994 W Charter Oak Rd
- 14995 W Bloomfield Rd
- 11906 N 154th Ln
- 12656 N 150th Ct
- 12623 N 150th Ct
- 14975 W Wethersfield Rd
- 14958 W Columbine Dr
- 12646 N 149th Ln
- 11766 N 154th Ln
- 15061 W Cortez St
- 15435 W Canterbury Dr
- 12557 N 149th Dr
- 15328 W Cortez St
- 15220 W Shaw Butte Dr
- 15224 W Desert Hills Dr
- 15344 W Corrine Dr
- 15439 W Poinsettia Dr
- 15463 W Poinsettia Dr
- 15017 W Bloomfield Rd
- 11673 N 153rd Ave
- 15601 W Cactus Rd
- 15601 W Cactus Rd Unit B1
- 15601 W Cactus Rd Unit A1
- 15029 W Riviera Dr
- 15311 W Sierra St
- 15012 W Riviera Dr
- 15460 W Canterbury Dr
- 15573 W Laurel Ln
- 14954 W Charter Oak Rd
- 11652 N 151st Ln
- 15022 W Hope Dr
- 11561 N 151st Ln
- 14868 W Shaw Butte Dr
