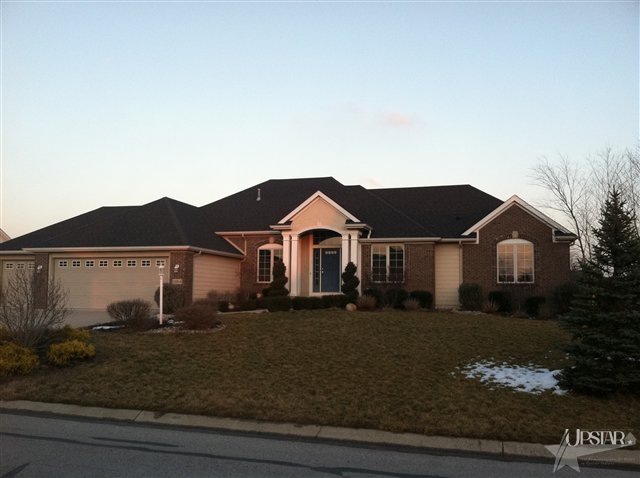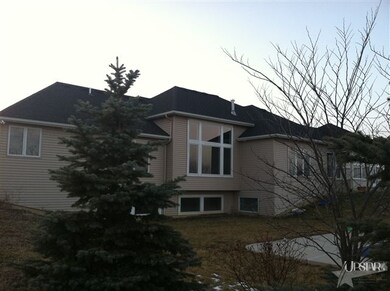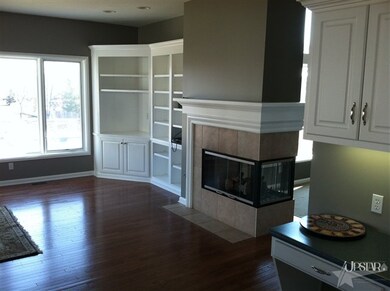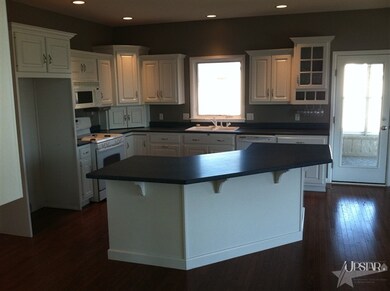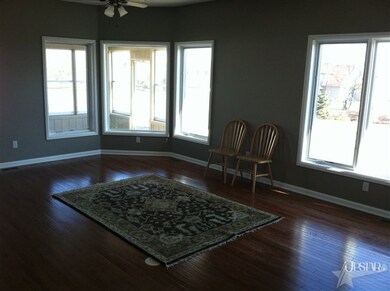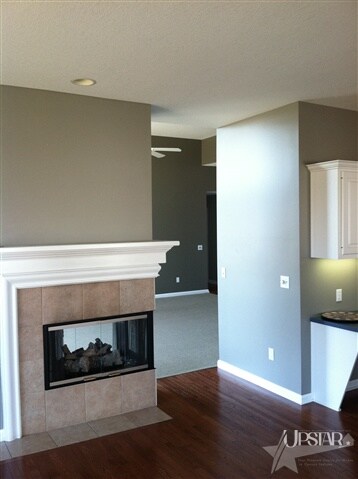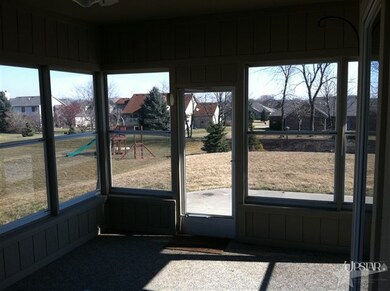
Highlights
- In Ground Pool
- Living Room with Fireplace
- Cul-De-Sac
- Cedarville Elementary School Rated A-
- Ranch Style House
- Enclosed patio or porch
About This Home
As of August 2015Bob Buescher Custom Ranch. Heated in ground pool with electric cover. Full basement with second entrance from the garage. Hearth Room concept with double fireplace. Hardwood floors through most of the house. 12 foot ceilings with massive windows overlooking pool and large rear yard. Bright foyer with transoms and side lights on door. Grabill Kitchen. 6 inch exterior walls. Walk in pantry. Closet Concepts proffesional closets. Amazing kitchen with Coreon island and matching tops. Large open floor plan with lots of light. Formal Dining Room. Unique designed enclosed three seasons room. Basement finished partially and can easily accomodate a guest bedroom with egress window box built in. Rec Room in basement is masssive and has full bar with wet bar. Extra deep third bay in garage. The pool is ready for your enjoyment. Proffesionally landscaped yard with electric fence. Must see this one to appreciate it.
Home Details
Home Type
- Single Family
Est. Annual Taxes
- $2,808
Year Built
- Built in 2005
Lot Details
- 0.5 Acre Lot
- Lot Dimensions are 110x200
- Cul-De-Sac
- Sloped Lot
HOA Fees
- $17 Monthly HOA Fees
Parking
- 3 Car Attached Garage
- Garage Door Opener
Home Design
- Ranch Style House
- Brick Exterior Construction
- Vinyl Construction Material
Interior Spaces
- Ceiling Fan
- Living Room with Fireplace
- Gas And Electric Dryer Hookup
Kitchen
- Oven or Range
- Disposal
Bedrooms and Bathrooms
- 3 Bedrooms
- En-Suite Primary Bedroom
- In-Law or Guest Suite
- Garden Bath
Partially Finished Basement
- Basement Fills Entire Space Under The House
- Natural lighting in basement
Outdoor Features
- In Ground Pool
- Enclosed patio or porch
Location
- Suburban Location
Utilities
- Forced Air Heating and Cooling System
- Heating System Uses Gas
Listing and Financial Details
- Assessor Parcel Number 020316452001000082
Community Details
Recreation
- Community Pool
Ownership History
Purchase Details
Home Financials for this Owner
Home Financials are based on the most recent Mortgage that was taken out on this home.Purchase Details
Home Financials for this Owner
Home Financials are based on the most recent Mortgage that was taken out on this home.Purchase Details
Home Financials for this Owner
Home Financials are based on the most recent Mortgage that was taken out on this home.Purchase Details
Similar Homes in Leo, IN
Home Values in the Area
Average Home Value in this Area
Purchase History
| Date | Type | Sale Price | Title Company |
|---|---|---|---|
| Warranty Deed | -- | Metropolitan Title Of In | |
| Warranty Deed | -- | Dreibelbiss Title Company | |
| Warranty Deed | -- | Commonwealth-Dreibelbiss Tit | |
| Corporate Deed | -- | -- |
Mortgage History
| Date | Status | Loan Amount | Loan Type |
|---|---|---|---|
| Open | $300,000 | New Conventional | |
| Closed | $300,000 | New Conventional | |
| Closed | $25,000 | Credit Line Revolving | |
| Closed | $313,500 | New Conventional | |
| Previous Owner | $262,200 | New Conventional | |
| Previous Owner | $260,200 | FHA | |
| Previous Owner | $256,000 | Unknown | |
| Previous Owner | $28,000 | Stand Alone Second |
Property History
| Date | Event | Price | Change | Sq Ft Price |
|---|---|---|---|---|
| 08/06/2015 08/06/15 | Sold | $330,000 | -2.9% | $83 / Sq Ft |
| 06/26/2015 06/26/15 | Pending | -- | -- | -- |
| 06/22/2015 06/22/15 | For Sale | $339,900 | +23.2% | $85 / Sq Ft |
| 05/23/2012 05/23/12 | Sold | $276,000 | -8.0% | $80 / Sq Ft |
| 04/30/2012 04/30/12 | Pending | -- | -- | -- |
| 02/16/2012 02/16/12 | For Sale | $299,900 | -- | $87 / Sq Ft |
Tax History Compared to Growth
Tax History
| Year | Tax Paid | Tax Assessment Tax Assessment Total Assessment is a certain percentage of the fair market value that is determined by local assessors to be the total taxable value of land and additions on the property. | Land | Improvement |
|---|---|---|---|---|
| 2024 | $5,090 | $545,600 | $45,200 | $500,400 |
| 2023 | $4,965 | $508,100 | $45,200 | $462,900 |
| 2022 | $4,409 | $445,000 | $45,200 | $399,800 |
| 2021 | $3,653 | $387,000 | $45,200 | $341,800 |
| 2020 | $3,768 | $382,900 | $45,200 | $337,700 |
| 2019 | $3,582 | $364,100 | $45,200 | $318,900 |
| 2018 | $3,584 | $352,500 | $45,200 | $307,300 |
| 2017 | $3,516 | $339,900 | $45,200 | $294,700 |
| 2016 | $3,370 | $324,900 | $45,200 | $279,700 |
| 2014 | $3,088 | $303,200 | $45,200 | $258,000 |
| 2013 | -- | $297,500 | $45,200 | $252,300 |
Agents Affiliated with this Home
-

Seller's Agent in 2015
Joyce Swartz
Coldwell Banker Real Estate Group
(260) 438-3835
48 in this area
186 Total Sales
-

Seller's Agent in 2012
Dave Gall
Coldwell Banker Real Estate Group
(260) 466-2266
28 in this area
162 Total Sales
-

Buyer's Agent in 2012
Myron Quinn
Coldwell Banker Real Estate Group
(260) 414-4907
56 Total Sales
Map
Source: Indiana Regional MLS
MLS Number: 201201787
APN: 02-03-16-452-001.000-082
- 15329 Laurel Ridge Place
- 9428 Poplar Creek Place
- 15304 Wild Meadow Place
- 15170 Annabelle Place Unit 46
- 15332 Annabelle Place
- 15154 Annabelle Place
- 15219 Annabelle Place Unit 73
- 8988 Virgo Run Unit 72
- 8991 Virgo Run Unit 71
- 8952 Virgo Run Unit 86
- 15477 Annabelle Place Unit 65
- 15484 Annabelle Place Unit 61
- 15114 Lions Passage
- 15493 Annabelle Place Unit 63
- 14722 Settlers Trail
- 8866 Virgo Run Unit 81
- 15293 Leo Creek Blvd
- 8661 Leonis Run Unit 118
- 8629 Leonis Run Unit 119
- 8632 Virgo Run Unit 106
