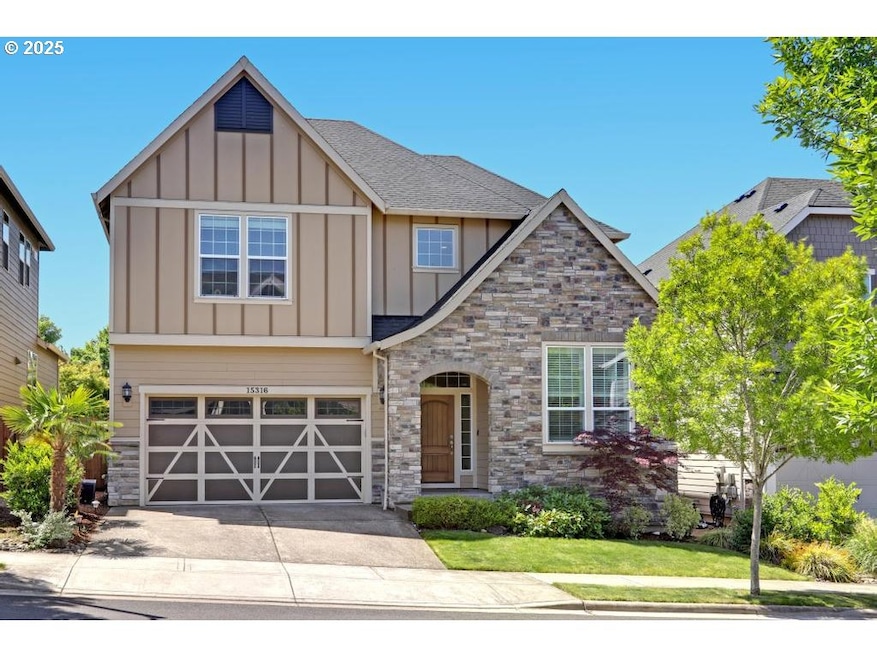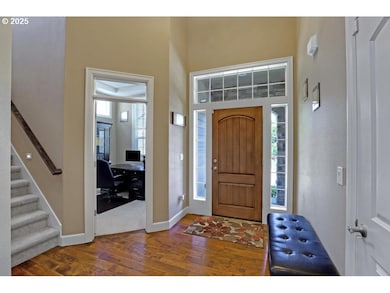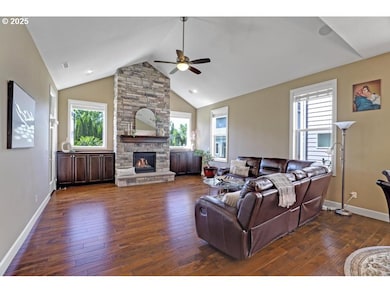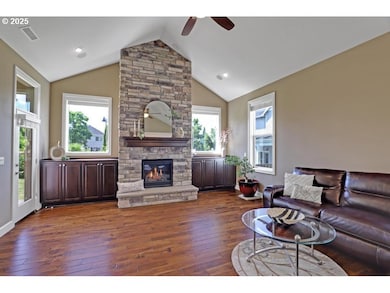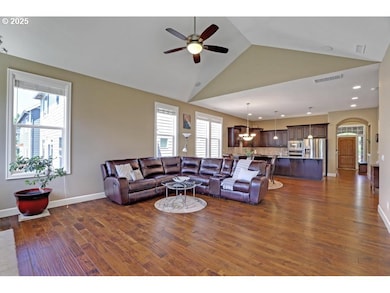15316 NW Delia St Portland, OR 97229
Estimated payment $5,716/month
Highlights
- Home Theater
- Built-In Refrigerator
- Traditional Architecture
- Sato Elementary School Rated A
- Vaulted Ceiling
- 3-minute walk to Bethany Creek Park
About This Home
Located in one of Bethany’s most desirable neighborhoods, this 4-bedroom, 3.5-bath home offers a rare main-floor primary suite and 3200 square feet of thoughtfully designed open concept living space. The vaulted living room features a striking 2-story fireplace and built-ins. The kitchen features stainless steel KitchenAid appliances, granite countertops, a pantry, and gorgeous engineered hardwoods that run throughout the main floor. Most of the interior doors also have transom windows. The primary ensuite is located on the main level and overlooks the lush landscaped back yard. Also located on the main is a perfect den-office with soaring high ceilings.Upstairs, you'll find three more bedrooms, including a junior ensuite with a walk-in closet plus an absolutely massive bonus room—perfect as a media room, playroom, or whatever your heart desires. Step outside to a level, private backyard that feels like your own retreat, complete with palm trees, rose bushes, a large lawn and a covered patio to relax or entertain. This flexible layout works for multi-generational living, hosting out-of-town guests, or simply spreading out and enjoying the space.
Home Details
Home Type
- Single Family
Est. Annual Taxes
- $10,482
Year Built
- Built in 2016
Lot Details
- 6,098 Sq Ft Lot
- Fenced
- Level Lot
- Sprinkler System
- Private Yard
HOA Fees
- $90 Monthly HOA Fees
Parking
- 2 Car Attached Garage
- Garage on Main Level
- Garage Door Opener
- Driveway
- On-Street Parking
Home Design
- Traditional Architecture
- Composition Roof
- Cement Siding
- Concrete Perimeter Foundation
Interior Spaces
- 3,200 Sq Ft Home
- 2-Story Property
- Sound System
- Vaulted Ceiling
- Ceiling Fan
- Recessed Lighting
- Gas Fireplace
- Natural Light
- Vinyl Clad Windows
- Family Room
- Living Room
- Combination Kitchen and Dining Room
- Home Theater
- Den
- Bonus Room
- First Floor Utility Room
- Crawl Space
Kitchen
- Built-In Oven
- Built-In Range
- Range Hood
- Microwave
- Built-In Refrigerator
- Plumbed For Ice Maker
- Dishwasher
- Stainless Steel Appliances
- Kitchen Island
- Granite Countertops
- Tile Countertops
- Disposal
Flooring
- Engineered Wood
- Wall to Wall Carpet
- Tile
Bedrooms and Bathrooms
- 4 Bedrooms
- Primary Bedroom on Main
- Soaking Tub
- Walk-in Shower
Laundry
- Laundry Room
- Washer and Dryer
Schools
- Sato Elementary School
- Stoller Middle School
- Westview High School
Utilities
- Forced Air Heating and Cooling System
- Heating System Uses Gas
- High Speed Internet
Additional Features
- Accessibility Features
- ENERGY STAR Qualified Equipment for Heating
- Covered Patio or Porch
Listing and Financial Details
- Assessor Parcel Number R2194307
Community Details
Overview
- Crossing At Bethany The Management Trust Association, Phone Number (503) 670-8111
- North Bethany Subdivision
Amenities
- Common Area
Map
Home Values in the Area
Average Home Value in this Area
Tax History
| Year | Tax Paid | Tax Assessment Tax Assessment Total Assessment is a certain percentage of the fair market value that is determined by local assessors to be the total taxable value of land and additions on the property. | Land | Improvement |
|---|---|---|---|---|
| 2025 | $10,482 | $532,680 | -- | -- |
| 2024 | $9,872 | $517,170 | -- | -- |
| 2023 | $9,872 | $502,110 | $0 | $0 |
| 2022 | $9,561 | $502,110 | $0 | $0 |
| 2021 | $9,217 | $473,300 | $0 | $0 |
| 2020 | $8,930 | $459,520 | $0 | $0 |
| 2019 | $8,703 | $446,140 | $0 | $0 |
| 2018 | $8,400 | $433,150 | $0 | $0 |
| 2017 | $7,918 | $420,540 | $0 | $0 |
| 2016 | $2,408 | $128,720 | $0 | $0 |
Property History
| Date | Event | Price | Change | Sq Ft Price |
|---|---|---|---|---|
| 07/15/2025 07/15/25 | Price Changed | $899,900 | -2.7% | $281 / Sq Ft |
| 06/05/2025 06/05/25 | For Sale | $925,000 | -- | $289 / Sq Ft |
Purchase History
| Date | Type | Sale Price | Title Company |
|---|---|---|---|
| Warranty Deed | $649,350 | Lawyers Title |
Mortgage History
| Date | Status | Loan Amount | Loan Type |
|---|---|---|---|
| Open | $519,480 | New Conventional |
Source: Regional Multiple Listing Service (RMLS)
MLS Number: 429672679
APN: R2194307
- 15312 NW Sweetgale Ln
- 15470 NW Blueblossom St
- 15570 NW Snowbush Ln
- 15820 NW Linder St
- 15130 NW Fig Ln
- 15602 NW Graf St
- 15218 NW Twinflower Dr
- 15926 NW Rossetta St
- 15157 NW Rosina Ln
- 15997 NW Rossetta St
- 14919 NW Shackelford Rd
- 14845 NW Shackelford Rd
- 6577 NW Mcgregor Terrace
- 15100 NW Cosmos St
- 16140 NW Fescue Ct
- 15409 NW Orchid St
- 15092 NW Olive St
- 16066 NW Frog Ln
- 14878 NW Olive St
- 7510 NW Lauren Ave
- 15193 NW Delia St
- 15082 NW Fig Ln
- 15921 NW Brugger Rd
- 6483 NW Wenmarie Dr
- 7128 NW 159th Ave
- 15921 NW Brugger Rd Unit ID1280477P
- 15921 NW Brugger Rd Unit ID1272834P
- 15921 NW Brugger Rd Unit ID1280603P
- 15921 NW Brugger Rd Unit ID1280463P
- 7136 NW 159th Ave Unit ID1280534P
- 16184 NW Bauman St Unit ID1280464P
- 16107 NW Brugger Rd
- 16320 NW Canton St
- 16145 NW Spartan Way
- 4300 NW Chanticleer Dr
- 17580 NW Springville Rd Unit 20
- 15800 NW West Union Rd
- 14615 NW Fricke Ln
- 19670 NW Pondosa Ct Unit 19670 NW Pondosa Ct
- 2301 NW Schmidt Way
