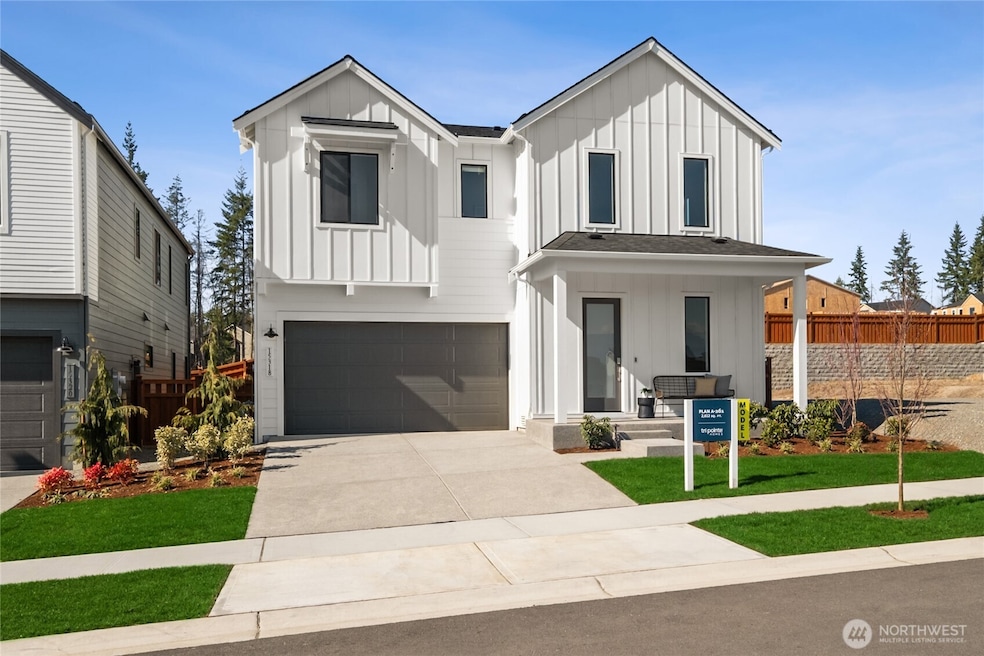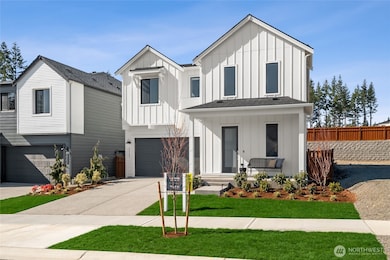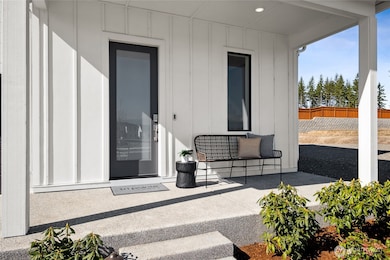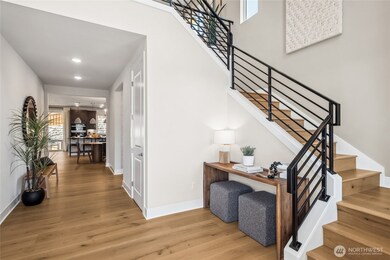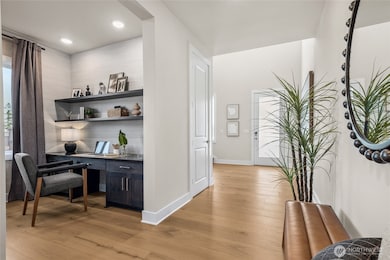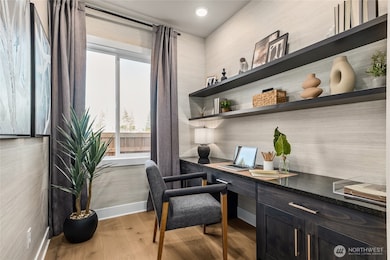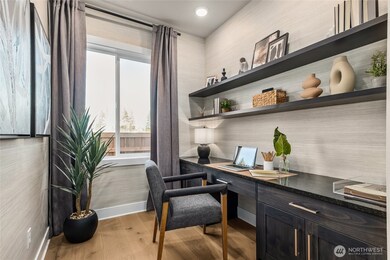15318 204th Ave E Unit 20 Bonney Lake, WA 98391
Estimated payment $4,417/month
Highlights
- New Construction
- Vaulted Ceiling
- Walk-In Pantry
- Contemporary Architecture
- Loft
- 2 Car Attached Garage
About This Home
Model Home for Sale w/almost $200k in Designer features! Vaulted entry welcomes you home as it showers you with light! Open & bright this home is an entertainer's delight! Gourmet kitchen, complete w/quartz counters, full height backsplash, SS appliance package, Belmont cabinets, + large island, + large walk-in pantry! Enjoy the beautiful summer from your spacious covered patio! Luxury vinyl plank throughout majority of the main. Pamper yourself in this stunning primary suite w/large shower, soaking tub & large WIC. Upstairs loft, spacious secondary bedrooms. Ask about our included tech features! Reg Policy #4675-Buyer Broker must accompany & personally register buyer at first visit, or no BBC will be paid. Call for holiday hours.
Source: Northwest Multiple Listing Service (NWMLS)
MLS#: 2423669
Open House Schedule
-
Saturday, December 13, 202512:00 to 4:00 pm12/13/2025 12:00:00 PM +00:0012/13/2025 4:00:00 PM +00:00Come tour your NEW home just in time for the holiday season! You’ll start at our Sales Gallery – follow signs as you enter The Masterplan community of Tehaleh. Special financing on select quick move-in homes makes now the perfect time to buy. Call Listing Brokers for details. Tehaleh features parks, hiking and biking trails, restaurants and shopping all within 10 minutes! Living near Hwy 410 provides easy access to Route-167 and Hwy 512 for commutes to Puyallup, Tacoma, Renton and more! Reg Policy #4675-Buyer Broker must accompany and personally register buyer at first visit, or no BBC will be paid.Add to Calendar
-
Sunday, December 14, 202511:00 am to 4:00 pm12/14/2025 11:00:00 AM +00:0012/14/2025 4:00:00 PM +00:00Come tour your NEW home just in time for the holiday season! You’ll start at our Sales Gallery – follow signs as you enter The Masterplan community of Tehaleh. Special financing on select quick move-in homes makes now the perfect time to buy. Call Listing Brokers for details. Tehaleh features parks, hiking and biking trails, restaurants and shopping all within 10 minutes! Living near Hwy 410 provides easy access to Route-167 and Hwy 512 for commutes to Puyallup, Tacoma, Renton and more! Reg Policy #4675-Buyer Broker must accompany and personally register buyer at first visit, or no BBC will be paid.Add to Calendar
Property Details
Home Type
- Co-Op
Year Built
- Built in 2024 | New Construction
Lot Details
- 4,263 Sq Ft Lot
- Street terminates at a dead end
- Southeast Facing Home
- Property is Fully Fenced
- Sprinkler System
- Property is in very good condition
HOA Fees
- $88 Monthly HOA Fees
Parking
- 2 Car Attached Garage
Home Design
- Contemporary Architecture
- Poured Concrete
- Composition Roof
Interior Spaces
- 2,612 Sq Ft Home
- 2-Story Property
- Vaulted Ceiling
- Gas Fireplace
- Dining Room
- Loft
- Storm Windows
Kitchen
- Walk-In Pantry
- Stove
- Microwave
- Dishwasher
- Disposal
Flooring
- Carpet
- Ceramic Tile
- Vinyl Plank
- Vinyl
Bedrooms and Bathrooms
- 3 Bedrooms
- Walk-In Closet
- Bathroom on Main Level
- Soaking Tub
Laundry
- Dryer
- Washer
Outdoor Features
- Patio
Schools
- Orting Mid Middle School
- Orting High School
Utilities
- Heat Pump System
- Smart Home Wiring
- Water Heater
Community Details
- Association fees include common area maintenance
- Glacier Pointe Condos
- Built by Tri Pointe Homes
- Tehaleh Subdivision
- The community has rules related to covenants, conditions, and restrictions
Listing and Financial Details
- Down Payment Assistance Available
- Visit Down Payment Resource Website
- Tax Lot 20
- Assessor Parcel Number 7003100200
Map
Home Values in the Area
Average Home Value in this Area
Tax History
| Year | Tax Paid | Tax Assessment Tax Assessment Total Assessment is a certain percentage of the fair market value that is determined by local assessors to be the total taxable value of land and additions on the property. | Land | Improvement |
|---|---|---|---|---|
| 2025 | $1,456 | $716,600 | $215,600 | $501,000 |
| 2024 | $1,456 | $179,300 | $179,300 | -- |
| 2023 | $1,456 | $173,100 | $173,100 | -- |
| 2022 | -- | $22,400 | $22,400 | -- |
Property History
| Date | Event | Price | List to Sale | Price per Sq Ft |
|---|---|---|---|---|
| 11/06/2025 11/06/25 | Price Changed | $799,900 | -5.9% | $306 / Sq Ft |
| 09/08/2025 09/08/25 | Price Changed | $849,900 | -3.4% | $325 / Sq Ft |
| 08/22/2025 08/22/25 | For Sale | $879,900 | -- | $337 / Sq Ft |
Purchase History
| Date | Type | Sale Price | Title Company |
|---|---|---|---|
| Warranty Deed | $1,656,000 | Cw Title |
Source: Northwest Multiple Listing Service (NWMLS)
MLS Number: 2423669
APN: 700310-0200
- 20307 154th St E Unit 17
- 20303 154th St E Unit 16
- 15314 204th Ave E Unit 21
- Plan A - 330 at Tehaleh - Glacier Pointe at Tehaleh
- Plan A-261 at Tehaleh - Glacier Pointe at Tehaleh
- Plan A- 275 at Tehaleh - Glacier Pointe at Tehaleh
- Plan A- 290 at Tehaleh - Glacier Pointe at Tehaleh
- Plan A- 280 at Tehaleh - Glacier Pointe at Tehaleh
- 20402 154th St E Unit 4
- 20410 154th St E Unit 2
- 20414 154th St E Unit 1
- 15362 200th Ave E
- 15306 206th Ave E
- 20402 150th St E Unit 581
- Yorktown Plan at Tehaleh
- 20402 145th St E Unit 838
- Hemingway Plan at Tehaleh
- Coronado Plan at Tehaleh
- 20305 145th St E Unit 861
- 20301 145th St E Unit 860
- 20819 152nd Street Ct E
- 15250 208th Avenue Ct E
- 14802 Tyee Dr E
- 18740 130th St E
- 11409 205th Ave E
- 1114 Ross Ave NW
- 9803 221st Ave E
- 9002 186th Ave E
- 18426 Veterans Memorial Dr E
- 8609 Locust Ave E
- 17701 135th Avenue Ct E
- 18816 Mountain View Dr E Unit F
- 8202 205th Ave E
- 12805 169th Street Ct E
- 12701 166th Street Ct E
- 16303 121st Ave E
- 12020 Sunrise Blvd E
- 17248 117th Ave E
- 27971 Washington 410 Unit D100
- 14209 E 103rd Avenue Ct
