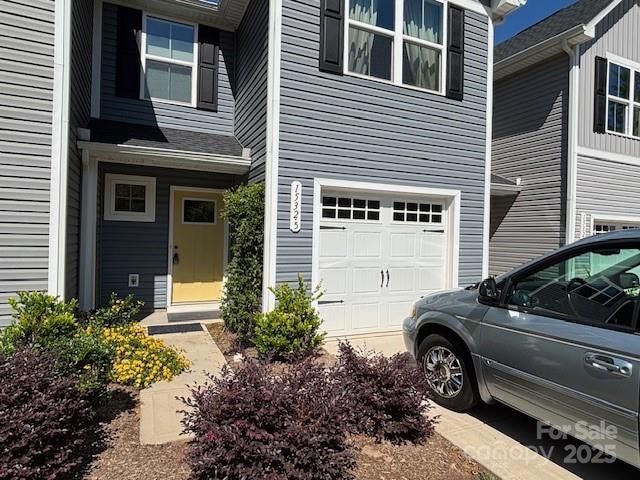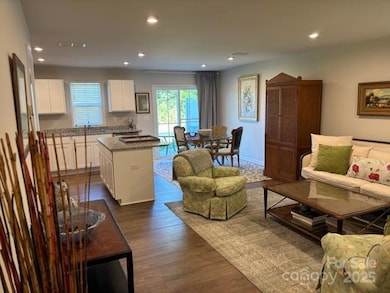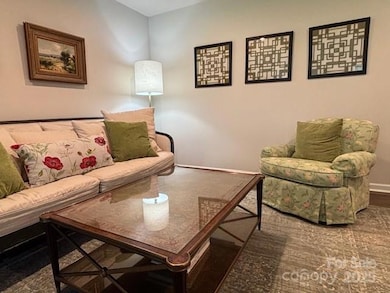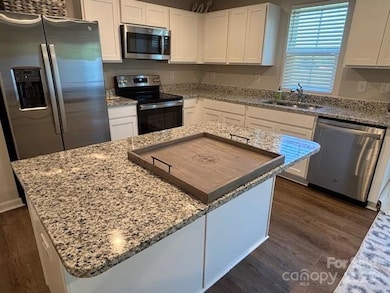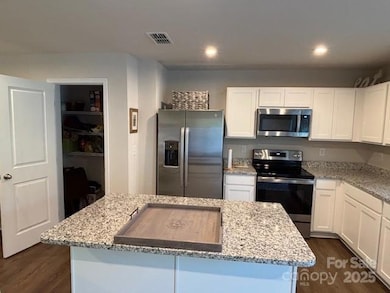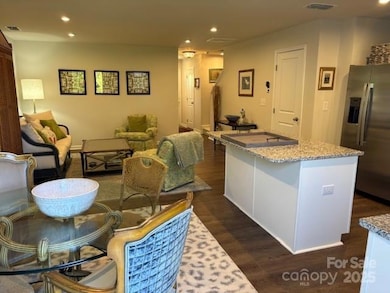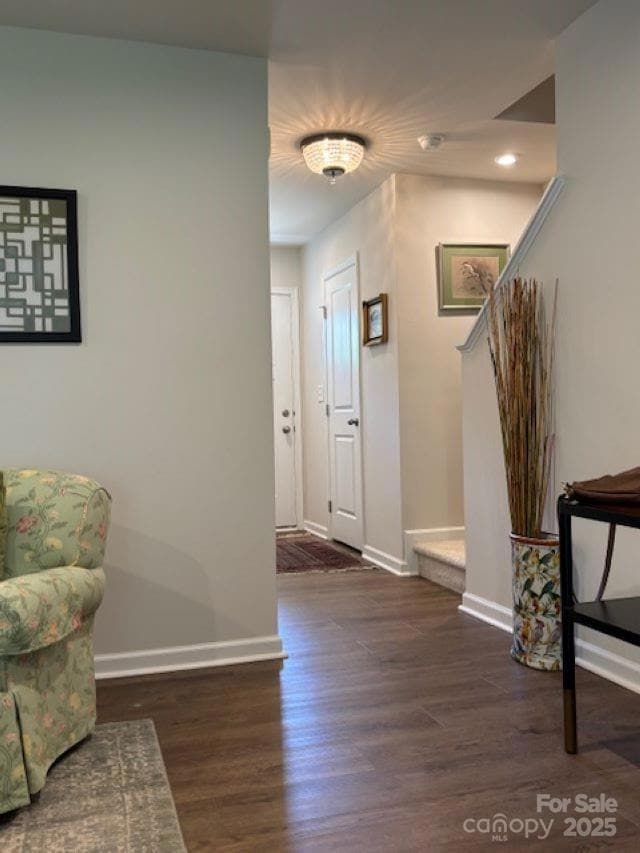1532 39th Avenue Loop NE Unit 5 Hickory, NC 28601
East Hickory NeighborhoodEstimated payment $1,605/month
Highlights
- Open Floorplan
- Private Lot
- Front Porch
- Clyde Campbell Elementary School Rated A-
- Traditional Architecture
- 1 Car Attached Garage
About This Home
Almost new large 3 bedroom, 2.5 bath, 1-car garage townhouse in the near NE side of Hickory. Immaculate condition; immediately available. Absolutely the best location, next to Ryan Homes sales office at entrance to subdivision, private with no neighbors in front or back. All upgrades such as large kitchen island, luxury vinyl flooring, recessed lighting and upgraded cabinets, plus ceiling fan, upgraded bathroom mirrors and window coverings have been added.
Listing Agent
Homecoin.com Brokerage Email: info+nc@homecoin.com License #230926 Listed on: 09/23/2025
Townhouse Details
Home Type
- Townhome
Est. Annual Taxes
- $1,832
Year Built
- Built in 2023
Lot Details
- Lot Dimensions are 20 x 80.5
- Level Lot
HOA Fees
- $160 Monthly HOA Fees
Parking
- 1 Car Attached Garage
- Front Facing Garage
- Garage Door Opener
- Driveway
- 1 Open Parking Space
Home Design
- Traditional Architecture
- Entry on the 2nd floor
- Slab Foundation
- Vinyl Siding
Interior Spaces
- 2-Story Property
- Open Floorplan
- Wired For Data
- Ceiling Fan
- Insulated Windows
- Window Treatments
- Sliding Doors
- Insulated Doors
- Entrance Foyer
- Storage
- Pull Down Stairs to Attic
Kitchen
- Electric Oven
- Electric Cooktop
- Range Hood
- Microwave
- Freezer
- Ice Maker
- Dishwasher
- Kitchen Island
- Disposal
Flooring
- Carpet
- Vinyl
Bedrooms and Bathrooms
- 3 Bedrooms
- Split Bedroom Floorplan
- Walk-In Closet
Laundry
- Laundry Room
- Laundry on upper level
- Washer and Dryer
Accessible Home Design
- Remote Devices
- More Than Two Accessible Exits
Outdoor Features
- Patio
- Front Porch
Schools
- Clyde Campbell Elementary School
- Harry M Arndt Middle School
- St. Stephens High School
Utilities
- Forced Air Zoned Heating and Cooling System
- Vented Exhaust Fan
- Heat Pump System
- Underground Utilities
- Cable TV Available
Community Details
- Hawthorne Management Co. Association, Phone Number (704) 377-0114
- Built by Ryan Homes
- Bear Park Subdivision
- Mandatory home owners association
Listing and Financial Details
- Assessor Parcel Number 3714129612360000
Map
Home Values in the Area
Average Home Value in this Area
Tax History
| Year | Tax Paid | Tax Assessment Tax Assessment Total Assessment is a certain percentage of the fair market value that is determined by local assessors to be the total taxable value of land and additions on the property. | Land | Improvement |
|---|---|---|---|---|
| 2025 | $1,832 | $214,600 | $15,000 | $199,600 |
| 2024 | $1,832 | $214,600 | $15,000 | $199,600 |
Property History
| Date | Event | Price | List to Sale | Price per Sq Ft |
|---|---|---|---|---|
| 09/23/2025 09/23/25 | For Sale | $245,000 | -- | $165 / Sq Ft |
Source: Canopy MLS (Canopy Realtor® Association)
MLS Number: 4305595
APN: 3714129612360000
- 1034 39th Avenue Loop NE
- 1530 39th Avenue Loop NE
- 3532 16th St NE Unit 1
- 3903 15th Street Dr NE Unit 3
- 1525 39th Avenue Loop NE Unit 4
- Poplar End Home Plan at Bear Park
- Poplar Plan at Bear Park
- 1520 39th Avenue Loop NE Unit 5
- 1520 39th Avenue Loop NE Unit 1
- 1520 39th Avenue Loop NE Unit 3
- 1341 36th Avenue Dr NE
- 1522 35th Ave NE
- 1374 37th Avenue Ln NE
- 1382 37th Avenue Ln NE
- 1362 37th Avenue Ln NE
- 1447 34th Avenue Ln NE
- 1375 37th Avenue Ln NE
- 1371 37th Avenue Ln NE
- 1369 37th Avenue Ln NE
- 1365 37th Avenue Ln NE
- 3903 15th Street Dr NE
- 1525 39th Avenue Loop NE
- 1351 37th Avenue Ln NE
- 1339 37th Avenue Ln NE
- 2830 16th St NE
- 2530 Snow Creek Rd NE
- 2550 Snow Creek Rd NE
- 3000 6th St NE
- 4000 N Center St
- 2366 14th Street Ct NE
- 1830 20th Avenue Dr NE
- 1655 20th Ave Dr
- 1755 20th Avenue Dr NE
- 1750 20th Avenue Dr NE
- 1207 21st Ave NE
- 1425 20th Ave NE
- 2521 31st Street Dr NE
- 203 29th Ave NE
- 694 22nd Ave NE
- 2778 2nd St NE Unit The Pinnacle
