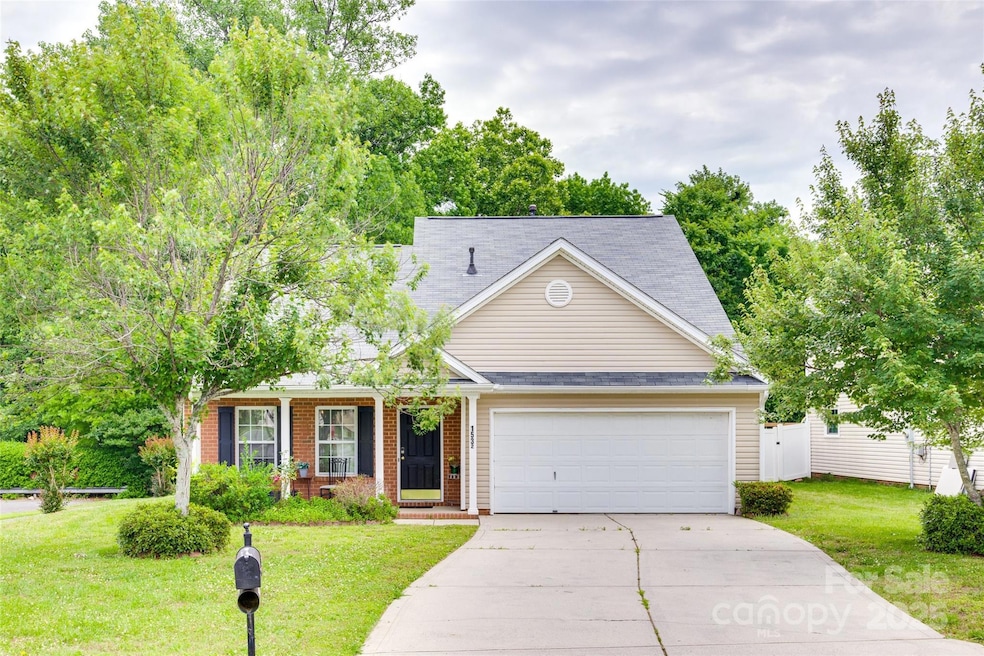
1532 Andora Dr Rock Hill, SC 29732
Estimated payment $1,877/month
Highlights
- Corner Lot
- Patio
- Central Heating
- 2 Car Attached Garage
- Tile Flooring
About This Home
Welcome to this well kept 3 bedroom 2.5 home situated on a desirable corner lot in an established neighborhood. While not recently updated, this home has been lovingly maintained and offers great potential for your personal touch.
The primary suite is conveniently located on the main level, featuring high ceilings that create spacious and airy feel. Upstairs you'll find a versatile loft area, perfect for a home office, play room or cozy retreat.
The laundry room is located downstairs, adding everyday convenience, and the 2 car garage provides ample storage and parking.
Don't miss this opportunity to own a solid home with character, charm and room to make it your own .
Listing Agent
Premier South Brokerage Email: diana@sellwithtcg.com License #282350 Listed on: 05/21/2025

Co-Listing Agent
Premier South Brokerage Email: diana@sellwithtcg.com License #105162
Home Details
Home Type
- Single Family
Est. Annual Taxes
- $1,065
Year Built
- Built in 2004
Lot Details
- Corner Lot
- Property is zoned C-2, MF-15
HOA Fees
- $17 Monthly HOA Fees
Parking
- 2 Car Attached Garage
Home Design
- Vinyl Siding
Interior Spaces
- 1.5-Story Property
- Family Room with Fireplace
- Tile Flooring
- Crawl Space
Kitchen
- Electric Range
- Range Hood
- Dishwasher
Bedrooms and Bathrooms
Outdoor Features
- Patio
Schools
- Ebinport Elementary School
- Sullivan Middle School
- Rock Hill High School
Utilities
- Central Heating
- Heat Pump System
Community Details
- Red Rock Management Association
- Amber Ridge Subdivision
- Mandatory home owners association
Listing and Financial Details
- Assessor Parcel Number 6340801141
Map
Home Values in the Area
Average Home Value in this Area
Tax History
| Year | Tax Paid | Tax Assessment Tax Assessment Total Assessment is a certain percentage of the fair market value that is determined by local assessors to be the total taxable value of land and additions on the property. | Land | Improvement |
|---|---|---|---|---|
| 2024 | $1,065 | $4,853 | $877 | $3,976 |
| 2023 | $1,068 | $4,853 | $877 | $3,976 |
| 2022 | $1,075 | $4,853 | $877 | $3,976 |
| 2021 | -- | $4,853 | $877 | $3,976 |
| 2020 | $1,077 | $4,853 | $0 | $0 |
| 2019 | $966 | $4,220 | $0 | $0 |
| 2018 | $965 | $4,220 | $0 | $0 |
| 2017 | $930 | $4,220 | $0 | $0 |
| 2016 | $921 | $4,220 | $0 | $0 |
| 2014 | $957 | $4,220 | $960 | $3,260 |
| 2013 | $957 | $4,600 | $960 | $3,640 |
Property History
| Date | Event | Price | Change | Sq Ft Price |
|---|---|---|---|---|
| 08/26/2025 08/26/25 | Pending | -- | -- | -- |
| 05/21/2025 05/21/25 | For Sale | $325,000 | -- | $182 / Sq Ft |
Purchase History
| Date | Type | Sale Price | Title Company |
|---|---|---|---|
| Deed Of Distribution | -- | None Listed On Document | |
| Deed Of Distribution | -- | None Listed On Document | |
| Deed | $145,920 | -- |
Mortgage History
| Date | Status | Loan Amount | Loan Type |
|---|---|---|---|
| Closed | $237,900 | Construction | |
| Previous Owner | $122,600 | New Conventional | |
| Previous Owner | $122,956 | FHA | |
| Previous Owner | $13,220 | Credit Line Revolving |
Similar Homes in Rock Hill, SC
Source: Canopy MLS (Canopy Realtor® Association)
MLS Number: 4259750
APN: 6340801141
- 1522 Tuckers Glenn Dr
- 1505 Tuckers Glenn Dr
- 1319 Mount Gallant Rd
- 1563 Hunt Club Ct Unit 1563
- 1763 Hunters Trail
- 1541 Hunt Club Ct Unit 1541
- 1671 Hunters Trail
- 1542 Hunt Club Ct Unit 1542
- 1729 Fieldcrest Cir
- 2016 Celanese Rd
- 1233 Sapaugh Ave
- 1506 Crestdale Rd
- 2009 Pinevalley Rd
- 2015 Downey St
- 1162 Cedar Grove Ln
- 1948 Marett Blvd
- 1155 Cedar Grove Ln
- 1461 Flintwood Dr
- 1465 Flintwood Dr Unit 1465
- 1469 Flintwood Dr






