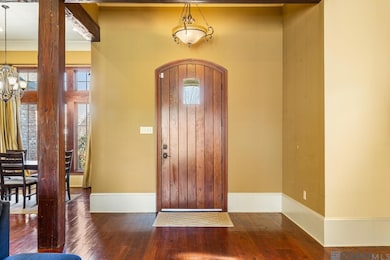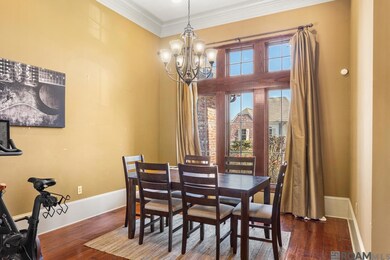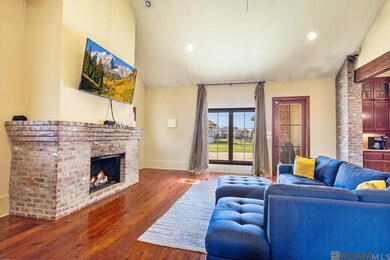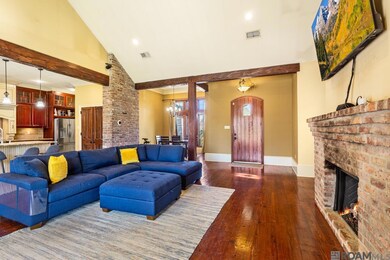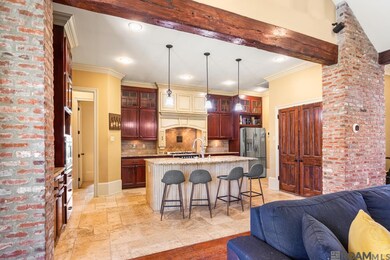1532 Berwick Bend Zachary, LA 70791
Estimated payment $2,922/month
Highlights
- Spa
- Traditional Architecture
- Wood Flooring
- Rollins Place Elementary School Rated A-
- Cathedral Ceiling
- Covered Patio or Porch
About This Home
Lovely 4 bedroom/3 bath home with views of the lake with great charm and curb appeal with a large, covered entry. As you enter the foyer, you immediately notice the pine floors, gorgeous wood beams, brick accent walls and cathedral ceiling in the family room. From the entry, the formal dining is to your left and offers pine flooring. The kitchen is great and features a large island/breakfast bar accented by 3 pendant lights, gorgeous custom cabinetry, a 5 burner Haier range, apron front sink, double door pantry and granite countertops. The large master en suite offers a large walk-in closet, nice views and a spa like master bath. The master bath has dual vanities, framed mirrors, granite countertops, a jetted tub and separate shower. 2 additional bedrooms and a full bath are located downstairs. Upstairs you will find a large bedroom with a study/play area near the dormer and full bath.
Home Details
Home Type
- Single Family
Year Built
- Built in 2009
Lot Details
- 8,712 Sq Ft Lot
- Lot Dimensions are 62x141x59x139
- Property is Fully Fenced
- Landscaped
HOA Fees
- $206 Monthly HOA Fees
Home Design
- Traditional Architecture
- Brick Exterior Construction
- Slab Foundation
- Frame Construction
- Shingle Roof
- Wood Siding
Interior Spaces
- 2,529 Sq Ft Home
- 1-Story Property
- Crown Molding
- Cathedral Ceiling
- Pendant Lighting
- Gas Log Fireplace
- Attic Access Panel
Kitchen
- Gas Cooktop
- Range Hood
- Microwave
- Dishwasher
- Stainless Steel Appliances
- Farmhouse Sink
- Disposal
Flooring
- Wood
- Carpet
- Ceramic Tile
Bedrooms and Bathrooms
- 4 Bedrooms
- En-Suite Bathroom
- 3 Full Bathrooms
- Double Vanity
- Shower Only
- Spa Bath
Parking
- 2 Car Garage
- Driveway
Outdoor Features
- Spa
- Covered Patio or Porch
- Exterior Lighting
Utilities
- Cooling Available
- Heating Available
Community Details
- Copper Mill Subdivision
Map
Home Values in the Area
Average Home Value in this Area
Tax History
| Year | Tax Paid | Tax Assessment Tax Assessment Total Assessment is a certain percentage of the fair market value that is determined by local assessors to be the total taxable value of land and additions on the property. | Land | Improvement |
|---|---|---|---|---|
| 2024 | $4,845 | $39,430 | $6,500 | $32,930 |
| 2023 | $5,000 | $39,430 | $6,500 | $32,930 |
| 2022 | $4,916 | $39,200 | $6,500 | $32,700 |
| 2021 | $4,916 | $39,200 | $6,500 | $32,700 |
| 2020 | $4,962 | $39,200 | $6,500 | $32,700 |
| 2019 | $5,459 | $39,200 | $6,500 | $32,700 |
| 2018 | $5,478 | $39,200 | $6,500 | $32,700 |
| 2017 | $5,478 | $39,200 | $6,500 | $32,700 |
| 2016 | $4,377 | $39,200 | $6,500 | $32,700 |
| 2015 | $4,286 | $39,200 | $6,500 | $32,700 |
| 2014 | $4,272 | $39,200 | $6,500 | $32,700 |
| 2013 | -- | $39,200 | $6,500 | $32,700 |
Property History
| Date | Event | Price | List to Sale | Price per Sq Ft | Prior Sale |
|---|---|---|---|---|---|
| 11/11/2025 11/11/25 | Price Changed | $440,000 | -3.3% | $174 / Sq Ft | |
| 09/04/2025 09/04/25 | Price Changed | $455,000 | -2.2% | $180 / Sq Ft | |
| 03/24/2025 03/24/25 | For Sale | $465,000 | +12.0% | $184 / Sq Ft | |
| 07/22/2022 07/22/22 | Sold | -- | -- | -- | View Prior Sale |
| 06/04/2022 06/04/22 | Pending | -- | -- | -- | |
| 06/03/2022 06/03/22 | Price Changed | $415,000 | -2.4% | $164 / Sq Ft | |
| 05/20/2022 05/20/22 | For Sale | $425,000 | -- | $168 / Sq Ft |
Purchase History
| Date | Type | Sale Price | Title Company |
|---|---|---|---|
| Deed | $415,000 | None Listed On Document | |
| Warranty Deed | $392,000 | -- |
Mortgage History
| Date | Status | Loan Amount | Loan Type |
|---|---|---|---|
| Open | $280,000 | New Conventional | |
| Previous Owner | $392,000 | New Conventional |
Source: Greater Baton Rouge Association of REALTORS®
MLS Number: 2025005207
APN: 02480670
- 3421 Meadow Grove Ave
- 1517 Marshall Jones Sr Ave
- Nolana IV A Plan at Lake Haven
- Manet II A Plan at Lake Haven
- Dogwood IV A Plan at Lake Haven
- Lasalle V B Plan at Lake Haven
- Roses V A Plan at Lake Haven
- Manet II B Plan at Lake Haven
- Sycamore IV A Plan at Lake Haven
- Yucca III A Plan at Lake Haven
- Degas III B Plan at Lake Haven
- Lasalle V A Plan at Lake Haven
- Klein III A Plan at Lake Haven
- Roses V C Plan at Lake Haven
- Aubry III B Plan at Lake Haven
- Roses V B Plan at Lake Haven
- Harmand III A Plan at Lake Haven
- Gauguin III A Plan at Lake Haven
- Birch III B Plan at Lake Haven
- Birch III A Plan at Lake Haven
- 1833 Marshall Jones Sr Ave
- 18844 Citation Way
- 18824 Citation Way
- 18751 Citation Way
- 18722 Citation Way
- 872 Meadow Glen Ave
- 20051 Old Scenic Hwy
- 1274 Haymarket St
- 1185 Americana Blvd
- 1233 Mt Pleasant-Zachary Rd
- 4505 Lupine St
- 4158 Florida St
- 1141 Willow Creek Dr
- 3031 Audubon Ct
- 4910 Bob Odom Dr
- 5631 Emmie Dr
- 718 Aleppo Ln
- 2631 Manchester Dr Unit 4
- 4000 Mchugh Rd Unit 102
- 15820 Loussier Dr


