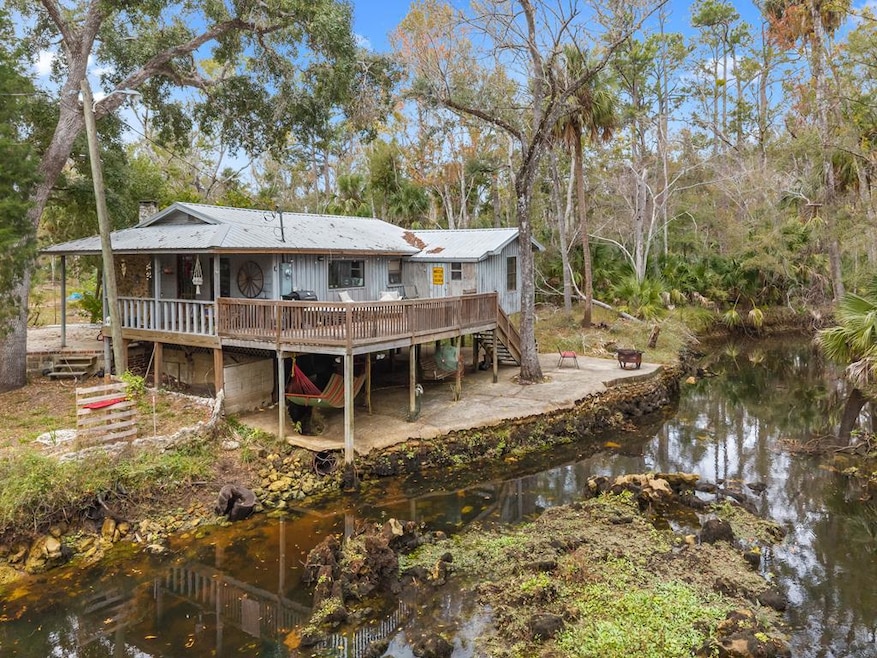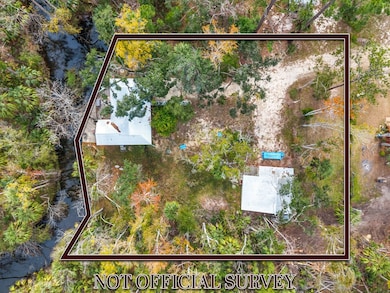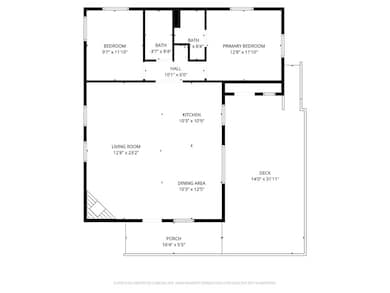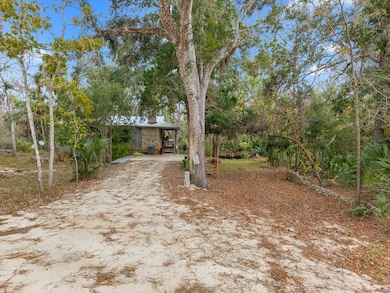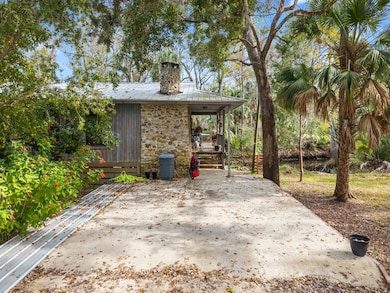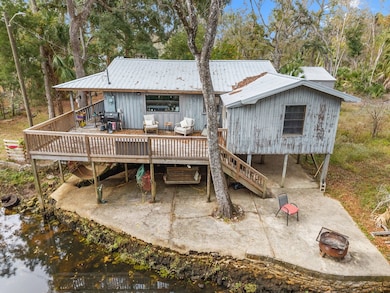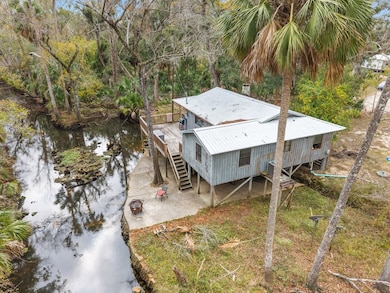1532 Cedar St NE Steinhatchee, FL 32359
Estimated payment $1,507/month
Highlights
- River Front
- Deck
- Beamed Ceilings
- Open Floorplan
- Wooded Lot
- Porch
About This Home
Discover the charm of Steinhatchee living with this unique 2-bedroom, 2-bath cabin-style home nestled on a peaceful canal just off the renowned Steinhatchee River. Situated on 0.34 acres, this property offers a rare blend of relaxation, recreation, and investment potential in one of North Florida's most beloved coastal communities. The main home features a warm, rustic feel with cozy interior spaces perfect for a weekend getaway, full-time retreat, or short-term rental. Enjoy quiet mornings on the porch overlooking the tranquil canal—ideal for kayaking, canoeing, and small boat access. Nature lovers will appreciate the serene setting and the abundant wildlife that surrounds the area. Adding even more value, the property includes a second smaller home that sustained damage from Hurricane Helene and is ready for someone with vision to restore it. Once completed, this additional dwelling could serve as a guest house, rental unit, or expanded family retreat—offering endless possibilities for income or multi-use living. Located just minutes from local marinas, scalloping grounds, restaurants, and the Gulf of Mexico, this property is perfect for those seeking adventure or a peaceful escape. Don't miss this opportunity to invest in Steinhatchee's growing market and create your own coastal hideaway! Call today to schedule your private showing!
Listing Agent
Hatcher Realty Services, Inc. Steinhatchee Brokerage Phone: 3524985513 License #3020046 Listed on: 12/08/2025
Home Details
Home Type
- Single Family
Est. Annual Taxes
- $2,491
Year Built
- Built in 1976
Lot Details
- 0.34 Acre Lot
- River Front
- Home fronts a canal
- Street terminates at a dead end
- Native Plants
- Level Lot
- Irregular Lot
- Cleared Lot
- Wooded Lot
- Grass Covered Lot
Home Design
- Cabin
- Pillar, Post or Pier Foundation
- Slab Foundation
- Frame Construction
- Metal Roof
- Board and Batten Siding
- Wood Siding
Interior Spaces
- 1,014 Sq Ft Home
- Open Floorplan
- Beamed Ceilings
- Ceiling Fan
- Wood Burning Fireplace
- Stone Fireplace
- Single Hung Windows
- Luxury Vinyl Plank Tile Flooring
- Water Views
Kitchen
- Eat-In Kitchen
- Electric Range
Bedrooms and Bathrooms
- 2 Bedrooms
- 2 Full Bathrooms
- Single Vanity
- Shower Only
- Walk-in Shower
Laundry
- Laundry closet
- Washer and Dryer Hookup
Parking
- Dirt Driveway
- Paved Parking
- Open Parking
Outdoor Features
- River Access
- Deck
- Porch
Utilities
- Cooling Available
- Heating Available
- No Utilities
- Electric Water Heater
Listing and Financial Details
- Assessor Parcel Number 10181710
Map
Tax History
| Year | Tax Paid | Tax Assessment Tax Assessment Total Assessment is a certain percentage of the fair market value that is determined by local assessors to be the total taxable value of land and additions on the property. | Land | Improvement |
|---|---|---|---|---|
| 2025 | $2,595 | $168,030 | $40,320 | $127,710 |
| 2024 | $2,532 | $197,730 | $40,320 | $157,410 |
| 2023 | $2,532 | $141,950 | $0 | $0 |
| 2022 | $2,240 | $162,880 | $16,800 | $146,080 |
| 2021 | $1,889 | $117,320 | $16,800 | $100,520 |
| 2020 | $1,633 | $99,590 | $16,800 | $82,790 |
| 2019 | $1,683 | $101,170 | $16,800 | $84,370 |
| 2018 | $1,286 | $74,110 | $16,800 | $57,310 |
| 2017 | $1,318 | $70,680 | $16,800 | $53,880 |
| 2016 | $1,360 | $71,850 | $16,800 | $55,050 |
| 2015 | $1,251 | $73,020 | $16,800 | $56,220 |
| 2014 | -- | $76,987 | $0 | $0 |
Property History
| Date | Event | Price | List to Sale | Price per Sq Ft | Prior Sale |
|---|---|---|---|---|---|
| 12/08/2025 12/08/25 | For Sale | $250,000 | -16.7% | $247 / Sq Ft | |
| 06/17/2024 06/17/24 | Sold | $300,000 | -1.6% | $296 / Sq Ft | View Prior Sale |
| 06/06/2024 06/06/24 | Pending | -- | -- | -- | |
| 05/10/2024 05/10/24 | Price Changed | $305,000 | -4.7% | $301 / Sq Ft | |
| 04/18/2024 04/18/24 | For Sale | $320,000 | +335.9% | $316 / Sq Ft | |
| 04/27/2012 04/27/12 | Sold | $73,417 | -8.1% | $68 / Sq Ft | View Prior Sale |
| 04/20/2012 04/20/12 | Pending | -- | -- | -- | |
| 08/23/2011 08/23/11 | For Sale | $79,900 | -- | $74 / Sq Ft |
Purchase History
| Date | Type | Sale Price | Title Company |
|---|---|---|---|
| Warranty Deed | $300,000 | None Listed On Document | |
| Quit Claim Deed | -- | Attorney | |
| Warranty Deed | $155,000 | Southern Abstract & Title |
Mortgage History
| Date | Status | Loan Amount | Loan Type |
|---|---|---|---|
| Previous Owner | $124,000 | Purchase Money Mortgage | |
| Closed | $23,250 | No Value Available |
Source: Dixie Gilchrist Levy Counties Board of REALTORS®
MLS Number: 796182
APN: 18-09-10-10181-710
- 1532 Palm St NE
- 1528 NE Palm St
- 1506 Cedar St NE
- 1415 N Cedar St
- 1418 Palm St
- 1411 N Cedar St
- 1738 River Rd
- 000 River's Bend Way NE Unit Lot 3 Block A
- 1213 River's Bend Crossing NE
- 0 River Rd
- 1838 River Rd
- 1221 Sweetgum Cir
- 1720 Sugar Hill Ln
- 1075 White Oak Dr
- 2008 River Rd NE
- 0 White Oak Dr
- 0 Oak Pond Ln
- 1639 Pine Tree Dr
- 1712 NE King St
- 0 NE Hwy 51 Unit 796280
