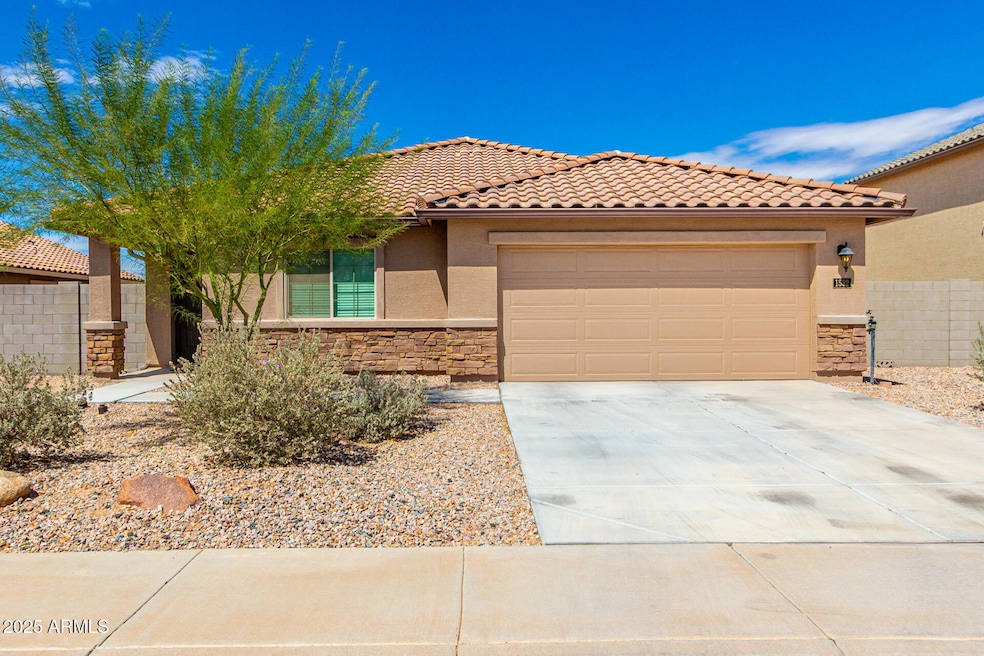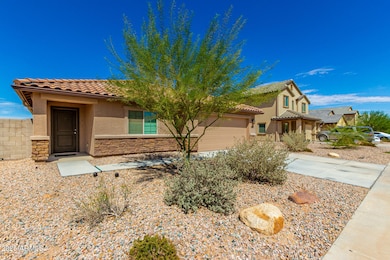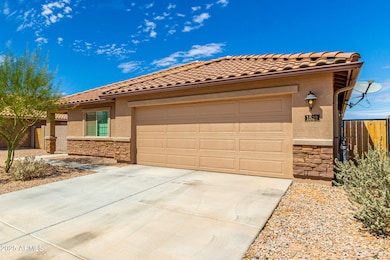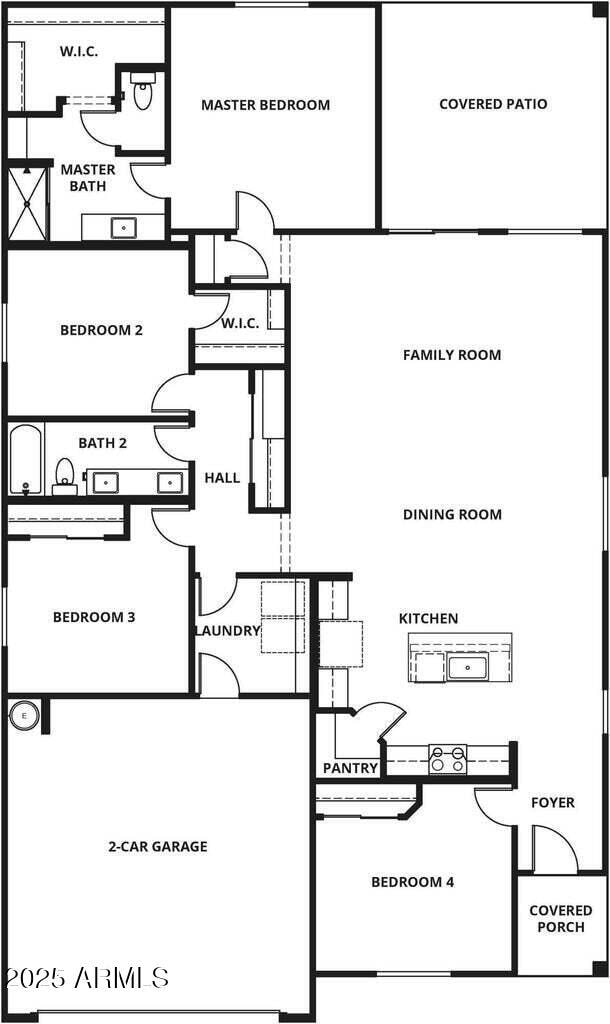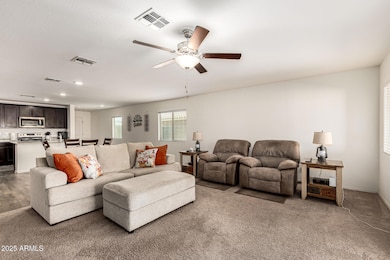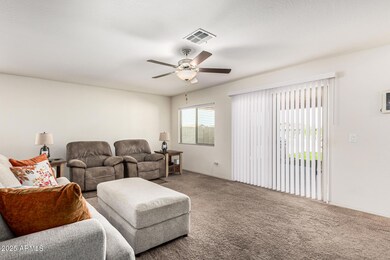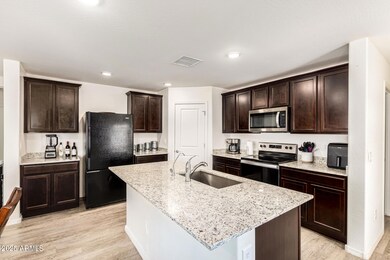1532 E Inouye Dr Casa Grande, AZ 85122
4
Beds
2
Baths
1,934
Sq Ft
7,201
Sq Ft Lot
Highlights
- Granite Countertops
- Oversized Parking
- Ceiling Fan
- Covered Patio or Porch
- Central Air
- Bike Trail
About This Home
Beautiful single level 4 Bed / 2 Bath home with Greenbelt Views!
This home features an open floor plan, upgraded kitchen with Whirlpool appliances, granite countertops, and rich wood cabinetry. The master suite offers a walk-in closet and walk-in shower. Enjoy a fully fenced backyard with a large covered patio facing a serene greenbelt. Additional upgrades include a smart garage door opener, programmable thermostat, water softener, and reverse osmosis system. Conveniently located just minutes from the freeway, shopping, and dining.
Home Details
Home Type
- Single Family
Est. Annual Taxes
- $2,387
Year Built
- Built in 2021
Lot Details
- 7,201 Sq Ft Lot
- Desert faces the front of the property
- Block Wall Fence
- Artificial Turf
- Sprinklers on Timer
Parking
- 2 Car Garage
- Oversized Parking
Home Design
- Wood Frame Construction
- Tile Roof
- Block Exterior
- Stucco
Interior Spaces
- 1,934 Sq Ft Home
- 1-Story Property
- Ceiling Fan
Kitchen
- Built-In Microwave
- Granite Countertops
Flooring
- Carpet
- Vinyl
Bedrooms and Bathrooms
- 4 Bedrooms
- Primary Bathroom is a Full Bathroom
- 2 Bathrooms
Laundry
- Laundry in unit
- Dryer
- Washer
Outdoor Features
- Covered Patio or Porch
Schools
- Desert Willow Elementary School
- Cactus Middle School
- Casa Grande Union High School
Utilities
- Central Air
- Heating Available
- High Speed Internet
- Cable TV Available
Listing and Financial Details
- Property Available on 10/31/25
- $50 Move-In Fee
- 12-Month Minimum Lease Term
- $50 Application Fee
- Tax Lot 107
- Assessor Parcel Number 505-03-207
Community Details
Overview
- Property has a Home Owners Association
- Aam Mission Ranch Association, Phone Number (602) 957-9191
- Built by LGI Homes
- Mission Ranch Subdivision, Mustang Floorplan
Recreation
- Bike Trail
Map
Source: Arizona Regional Multiple Listing Service (ARMLS)
MLS Number: 6941078
APN: 505-03-207
Nearby Homes
- 1536 E Inouye Dr
- 1483 E Avenida Fresca
- 1431 E Angie Dr
- 2521 N Franz Ln
- 2531 N Franz Ln
- 1361 E Avenida Kino Unit B-D
- 2519 N Bronco Ln
- Radiance Plan at Retreat at Mountain View Ranch
- Haven Plan at Retreat at Mountain View Ranch
- Harmony Plan at Retreat at Mountain View Ranch
- Serenity Plan at Retreat at Mountain View Ranch
- Sanctuary Plan at Retreat at Mountain View Ranch
- Plan 1860 at Arroyo Vista - II
- Plan 1618 Modeled at Arroyo Vista - II
- Plan 1330 at Arroyo Vista - II
- Plan 2301 Modeled at Arroyo Vista - II
- Plan 2096 Modeled at Arroyo Vista - II
- 2530 N Pony Ln
- 2441 N Santa Rosa Dr
- 1286 E Avenida Grande
- 1426 E Avenida Isabela --
- 2587 N Lupita Place
- 1459 E Peggy Dr
- 1329 E Autumn Sage Trail
- 2834 N Paisley Ln
- 2840 N Palomino Pkwy
- 1678 E Desert Breeze Ct
- 1138 E Avenida Grande
- 2419 N Amarillo St Unit 16
- 2401 N Amarillo St Unit 2
- 2148 N Santiana Place
- 2157 N Sabino Ln
- 1118 E Brookwood Dr
- 724 E Ruby Dr
- 700 E Rodeo Rd
- 2028 N Wildflower Ln
- 2046 N Parish Ln
- 1594 E Kingman Place
- 456 E Shellie Ct
- 2060 N Trekell Rd
