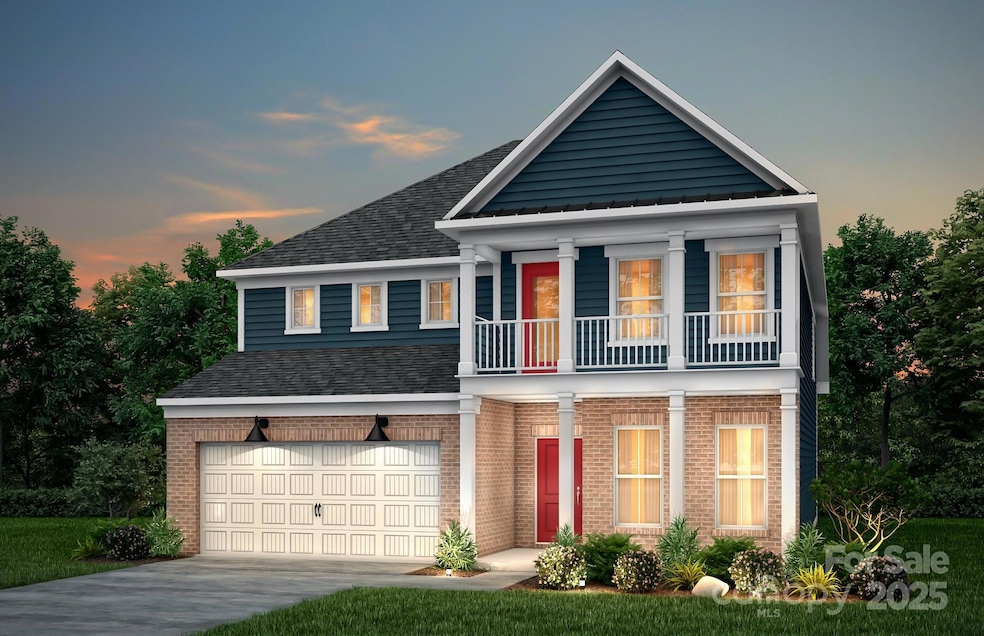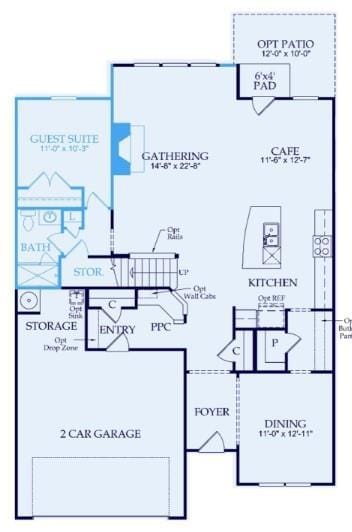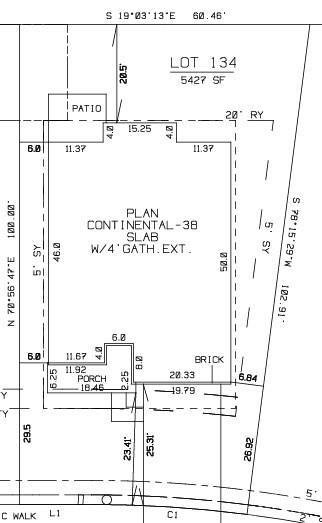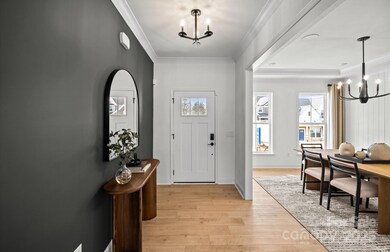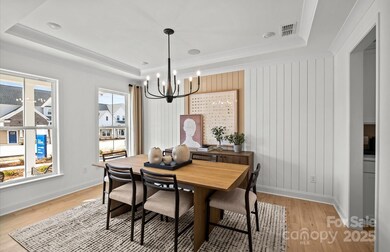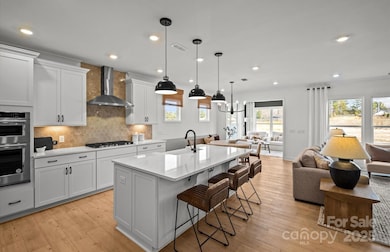1532 Gossage Ln NW Concord, NC 28027
Estimated payment $4,900/month
Highlights
- Community Cabanas
- Under Construction
- Clubhouse
- W.R. Odell Elementary School Rated A-
- Open Floorplan
- Pond
About This Home
Popular Continental Design! Features include gourmet kitchen with ss appliances, vent hood, and gas cook top; guest suite on main level with full bath; spacious extended gathering room overlooking back yard and patio area; owner's suite with private retreat; owner's bath with walk-in shower.
Listing Agent
Pulte Home Corporation Brokerage Email: brandon.mclain@Pulte.com License #277531 Listed on: 06/11/2025

Home Details
Home Type
- Single Family
Year Built
- Built in 2025 | Under Construction
Lot Details
- Lawn
HOA Fees
- $250 Monthly HOA Fees
Parking
- 2 Car Attached Garage
- Front Facing Garage
- Garage Door Opener
- Driveway
Home Design
- Home is estimated to be completed on 7/31/25
- Brick Exterior Construction
- Slab Foundation
Interior Spaces
- 2-Story Property
- Open Floorplan
- Family Room with Fireplace
- Pull Down Stairs to Attic
Kitchen
- Oven
- Range Hood
- Microwave
- Dishwasher
- Kitchen Island
- Disposal
Flooring
- Tile
- Vinyl
Bedrooms and Bathrooms
- Walk-In Closet
- 4 Full Bathrooms
Outdoor Features
- Pond
- Balcony
- Covered Patio or Porch
Schools
- W.R. Odell Elementary School
- Northwest Cabarrus Middle School
- Northwest Cabarrus High School
Utilities
- Central Heating and Cooling System
- Vented Exhaust Fan
- Cable TV Available
Listing and Financial Details
- Assessor Parcel Number 03-017E-0134.00
Community Details
Overview
- Cusick Community Mgmt Association
- Built by Pulte Homes
- Cannon Run Subdivision, Continental Floorplan
- Mandatory home owners association
Amenities
- Picnic Area
- Clubhouse
Recreation
- Community Playground
- Community Cabanas
- Community Pool
- Trails
Map
Home Values in the Area
Average Home Value in this Area
Property History
| Date | Event | Price | List to Sale | Price per Sq Ft |
|---|---|---|---|---|
| 06/11/2025 06/11/25 | For Sale | $737,424 | -- | $242 / Sq Ft |
Source: Canopy MLS (Canopy Realtor® Association)
MLS Number: 4269932
- 1282 Kindness Ct NW
- Leyton Plan at Cannon Run
- Summerfield Plan at Cannon Run
- Newberry Plan at Cannon Run
- Murphy Plan at Cannon Run
- Mercer Plan at Cannon Run
- Continental Plan at Cannon Run
- 9282 Moss Plantation Ave NW
- 1536 Gossage Ln NW
- 1540 Gossage Ln NW
- 1547 Gossage Ln NW
- 1544 Gossage Ln NW
- 1548 Gossage Ln NW
- 1555 Gossage Ln NW
- 1516 Respect St NW
- 9365 Moss Plantation Ave NW
- 9377 Moss Plantation Ave NW
- 9515 Coast Laurel Ave NW
- 9381 Moss Plantation Ave NW
- 9393 Moss Plantation Ave NW
- 9529 Teamwork St NW
- 1848 Teachers House Rd NW
- 9412 Coddle Ct NW
- 9413 Coddle Ct NW
- 9421 Coddle Ct NW
- 2059 Cypress Village Dr NW
- 2054 Cypress Village Dr NW
- 9626 Walkers Glen Dr NW
- 9539 Indian Beech Ave NW
- 9659 Widespread Ave NW
- 2605 Mill Wright Rd
- 10323 Rutledge Ridge Dr NW
- 2202 Laurens Dr
- 220 Blackberry Trail
- 1571 Cold Creek Place
- 1611 Rustic Arch Way
- 2002 Limestone Ct
- 1616 Poplar Shadow Dr
- 1628 Poplar Shadow Dr
- 10921 Dry Stone Dr
