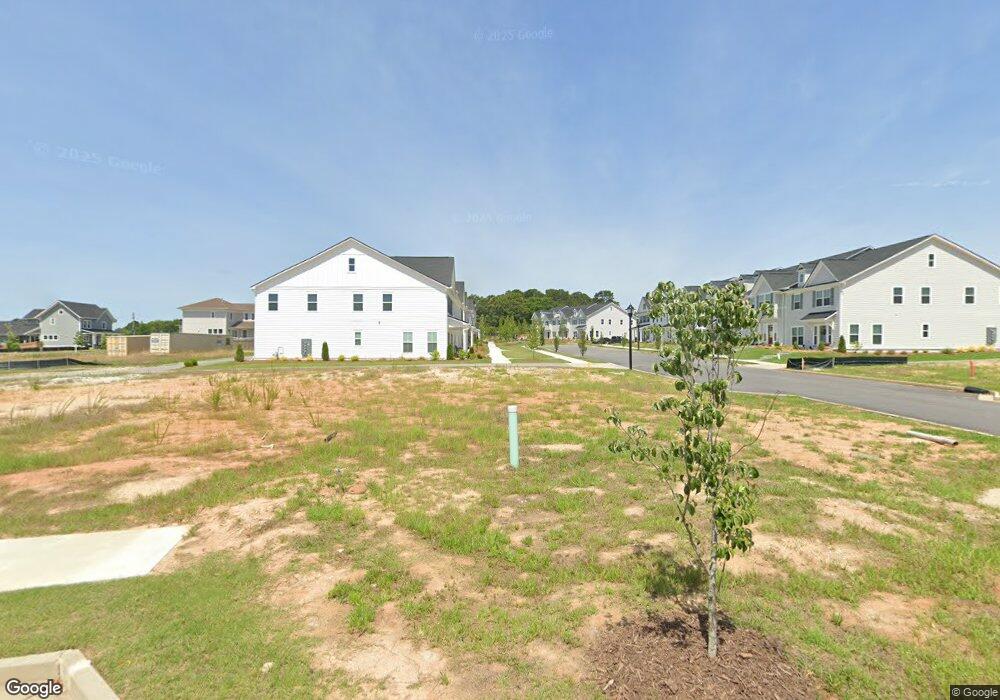1532 Henry St Conyers, GA 30094
Estimated Value: $334,551 - $421,000
3
Beds
3
Baths
1,968
Sq Ft
$192/Sq Ft
Est. Value
About This Home
This home is located at 1532 Henry St, Conyers, GA 30094 and is currently estimated at $377,138, approximately $191 per square foot. 1532 Henry St is a home with nearby schools including Sims Elementary School, Edwards Middle School, and Rockdale County High School.
Ownership History
Date
Name
Owned For
Owner Type
Purchase Details
Closed on
Jul 31, 2023
Sold by
Crawford Creek Communities Inc
Bought by
Goodrum Dexter Dominique
Current Estimated Value
Home Financials for this Owner
Home Financials are based on the most recent Mortgage that was taken out on this home.
Original Mortgage
$368,109
Outstanding Balance
$359,197
Interest Rate
6.71%
Mortgage Type
FHA
Estimated Equity
$17,941
Purchase Details
Closed on
Aug 4, 2022
Sold by
Eastmore Development Co Llc
Bought by
Crawford Creek Communities Inc
Create a Home Valuation Report for This Property
The Home Valuation Report is an in-depth analysis detailing your home's value as well as a comparison with similar homes in the area
Home Values in the Area
Average Home Value in this Area
Purchase History
| Date | Buyer | Sale Price | Title Company |
|---|---|---|---|
| Goodrum Dexter Dominique | $374,900 | -- | |
| Crawford Creek Communities Inc | $238,000 | -- |
Source: Public Records
Mortgage History
| Date | Status | Borrower | Loan Amount |
|---|---|---|---|
| Open | Goodrum Dexter Dominique | $368,109 |
Source: Public Records
Tax History Compared to Growth
Tax History
| Year | Tax Paid | Tax Assessment Tax Assessment Total Assessment is a certain percentage of the fair market value that is determined by local assessors to be the total taxable value of land and additions on the property. | Land | Improvement |
|---|---|---|---|---|
| 2024 | $5,422 | $147,880 | $27,800 | $120,080 |
| 2023 | $4,479 | $81,400 | $20,400 | $61,000 |
| 2022 | $924 | $16,800 | $16,800 | $0 |
| 2021 | $662 | $16,800 | $16,800 | $0 |
Source: Public Records
Map
Nearby Homes
- 1700 Prospect Way
- 1735 Prospect Way
- 1356 Flora Dr
- 1360 Flora Dr
- 1600 Klondike Rd SW
- 1881 Windsor Creek Dr SW
- 1680 Lancaster Creek Cir SW
- Wellington Plan at Hillbrooke Preserve
- Britton Plan at Hillbrooke Preserve
- Clifton 2 Car Garage Plan at Hillbrooke Preserve
- Newhall Plan at Hillbrooke Preserve
- Wynbrooke 4 Bedroom Plan at Hillbrooke Preserve
- Wynbrooke Brick Plan at Hillbrooke Preserve
- Leighton 2 Car Garage Plan at Hillbrooke Preserve
- 2048 Appaloosa Way
- 115 Maplewood Ln
- 1799 Wiggins Cir SW
- 1804 Wiggins Cir SW
- 2022 Appaloosa Way
- 988 Huff St SW
- 1690 Prospect Way
- 1692 Prospect Way
- 1528 Henry St
- 1524 Henry St
- 1694 Prospect Way
- 1719 Prospect Way
- 1727 Prospect Way
- 1689 Prospect Way
- 1520 Henry St
- 1696 Prospect Way
- 1544 Henry St
- 1540 Henry St
- 1694 Prospect Way
- 1548 Henry St
- 1691 Prospect Way
- 1693 Prospect Way
- 1552 Henry St
- 1698 Prospect Way
- 1695 Prospect Way
- 1697 Prospect Way
