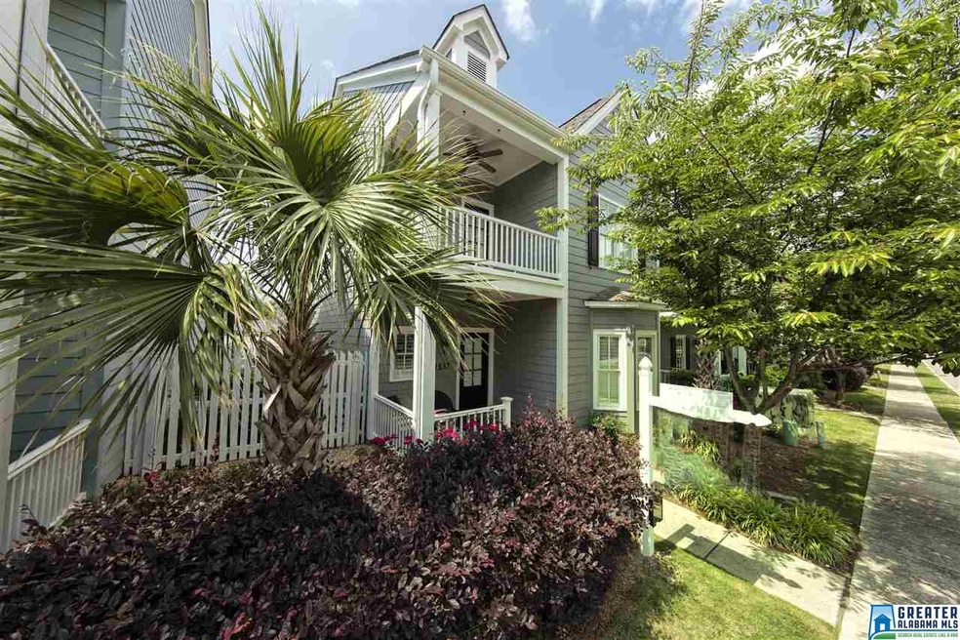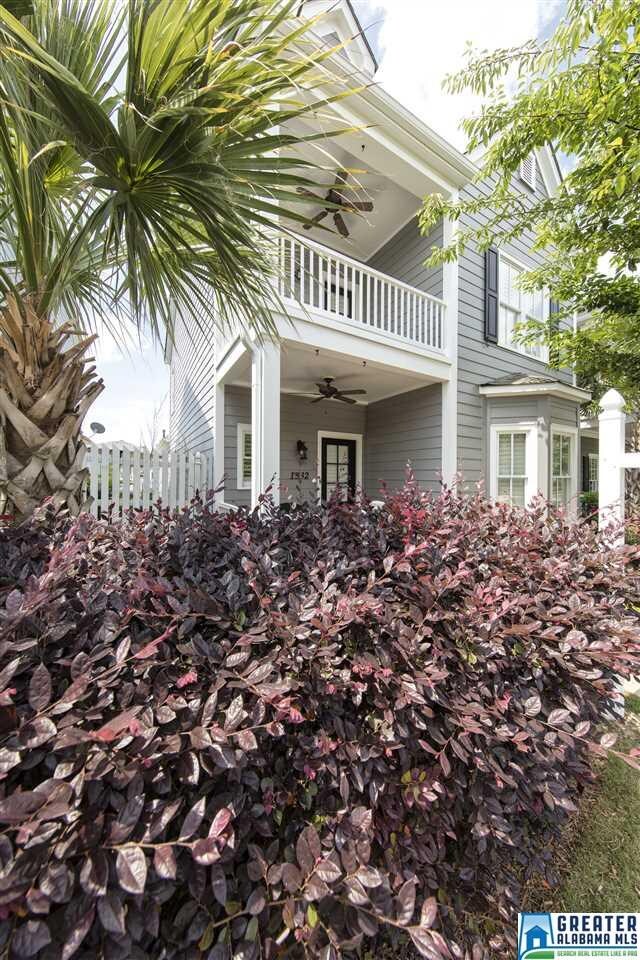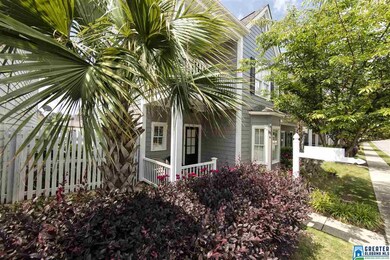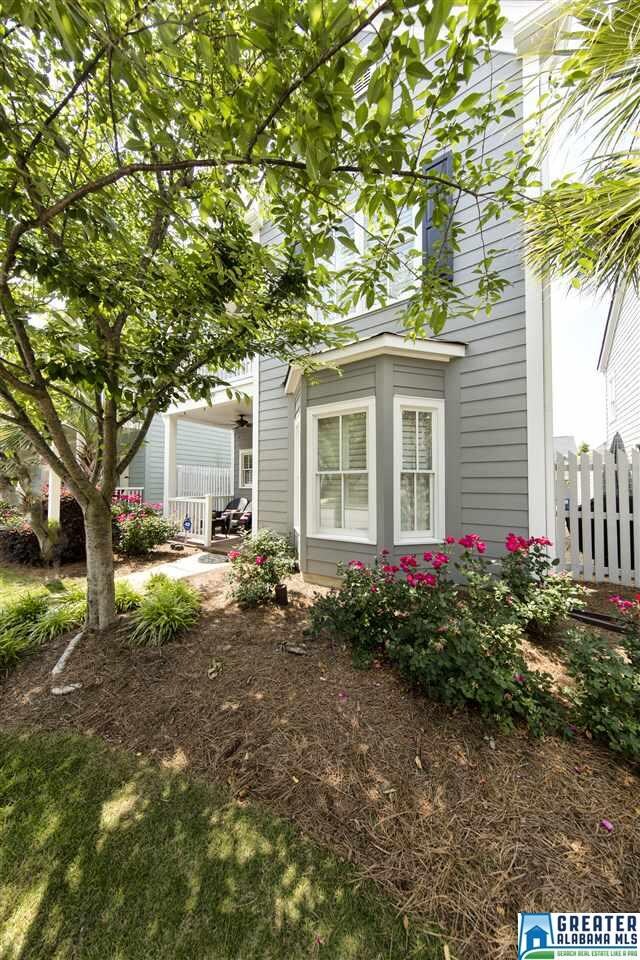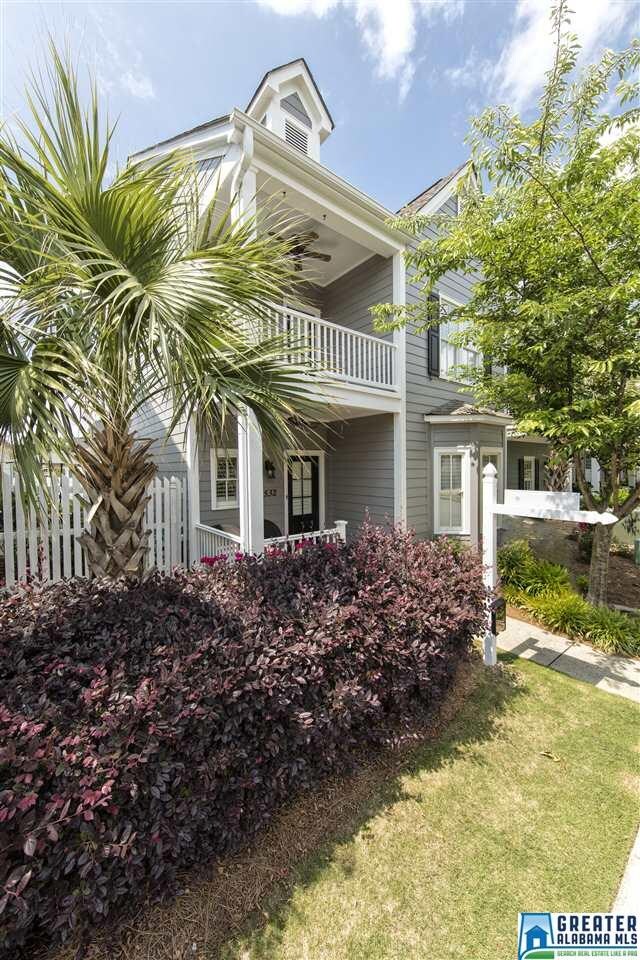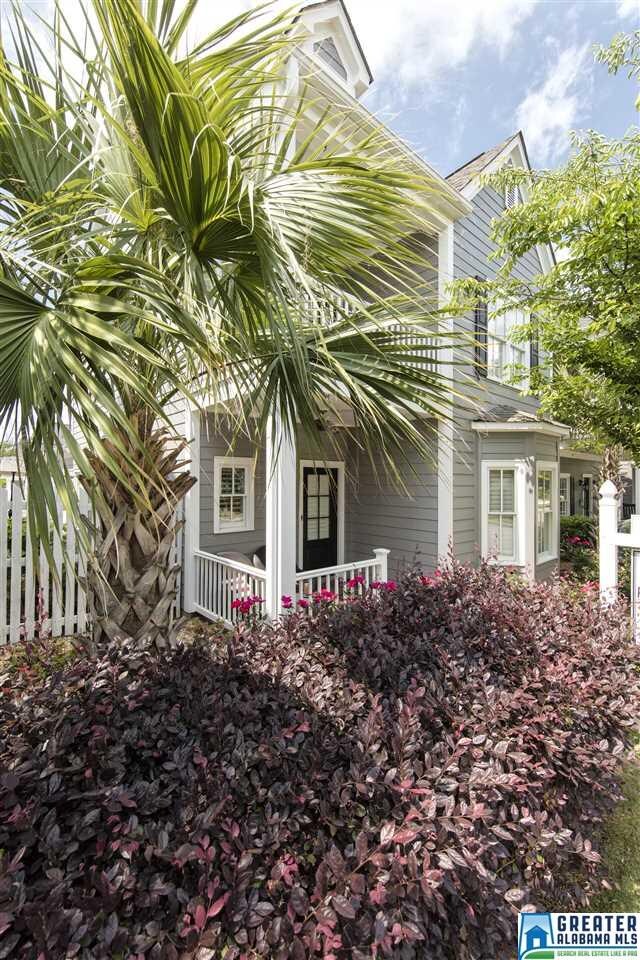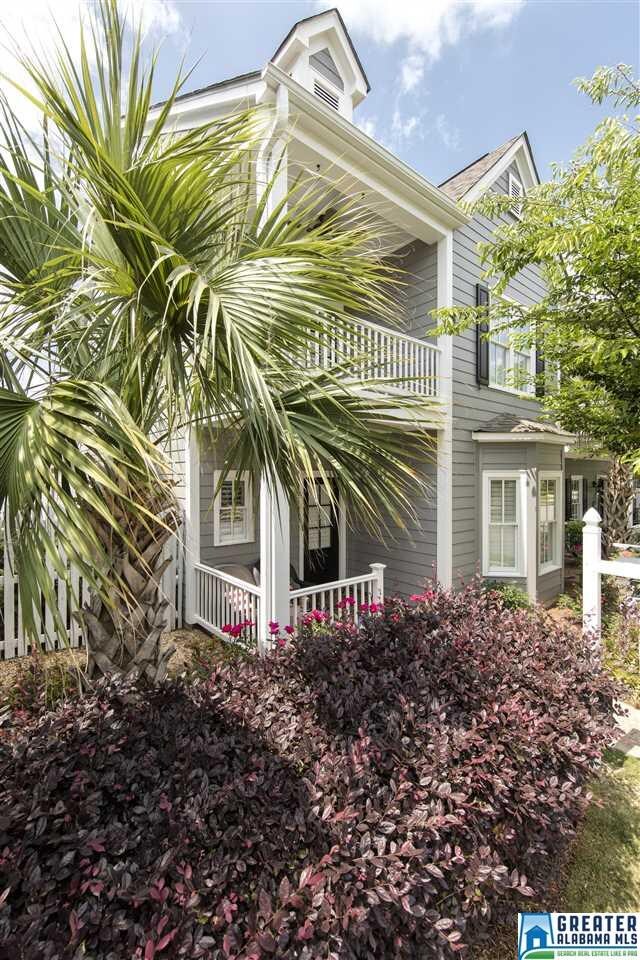
1532 Laurens St Birmingham, AL 35242
North Shelby County NeighborhoodHighlights
- Covered Deck
- Wood Flooring
- Attic
- Greystone Elementary School Rated A
- Main Floor Primary Bedroom
- Great Room with Fireplace
About This Home
As of February 2021COME SEE THIS BEAUTY - CHARLESTON 2 STORY WITH DECK AND COVERED PATIO IN THE CHARMING BEAUMONT SUBDIVISION. THIS IMMACULATE 3 BEDROOM 2 BATH FEATURES A SPACIOUS MASTER ON MAIN LEVEL AND HARDWOOD FLOORS THROUGHOUT. OPEN CONCEPT LIVING WITH UPGRADES INCLUDING GRANITE COUNTER-TOPS AND PLANTATION SHUTTERS. FENCED YARD AND SPRINKLER SYSTEM. MAKE AN APPOINTMENT TODAY! THE OWNER IS A LICENSED REAL ESTATE AGENT
Last Agent to Sell the Property
PK Elliston
Keller Williams Realty Hoover License #000101561 Listed on: 05/05/2016
Home Details
Home Type
- Single Family
Est. Annual Taxes
- $2,591
Year Built
- 2009
Lot Details
- Fenced Yard
- Sprinkler System
HOA Fees
- $41 Monthly HOA Fees
Parking
- 2 Car Attached Garage
- Rear-Facing Garage
Home Design
- Slab Foundation
- HardiePlank Siding
Interior Spaces
- 2-Story Property
- Crown Molding
- Smooth Ceilings
- Ceiling Fan
- Recessed Lighting
- Gas Fireplace
- Double Pane Windows
- Great Room with Fireplace
- Dining Room
- Pull Down Stairs to Attic
Kitchen
- Stove
- Ice Maker
- Dishwasher
- Stone Countertops
- Disposal
Flooring
- Wood
- Tile
Bedrooms and Bathrooms
- 3 Bedrooms
- Primary Bedroom on Main
- Walk-In Closet
- Split Vanities
- Garden Bath
- Separate Shower
Laundry
- Laundry Room
- Laundry on main level
- Washer and Electric Dryer Hookup
Outdoor Features
- Balcony
- Covered Deck
- Covered patio or porch
Utilities
- Two Heating Systems
- Central Heating
- Dual Heating Fuel
- Heat Pump System
- Heating System Uses Gas
- Underground Utilities
- Gas Water Heater
Community Details
- Mckay Management Association, Phone Number (205) 733-6700
Listing and Financial Details
- Assessor Parcel Number 10-1-01-0-001-106.000
Ownership History
Purchase Details
Home Financials for this Owner
Home Financials are based on the most recent Mortgage that was taken out on this home.Purchase Details
Home Financials for this Owner
Home Financials are based on the most recent Mortgage that was taken out on this home.Purchase Details
Home Financials for this Owner
Home Financials are based on the most recent Mortgage that was taken out on this home.Purchase Details
Home Financials for this Owner
Home Financials are based on the most recent Mortgage that was taken out on this home.Purchase Details
Purchase Details
Home Financials for this Owner
Home Financials are based on the most recent Mortgage that was taken out on this home.Similar Homes in the area
Home Values in the Area
Average Home Value in this Area
Purchase History
| Date | Type | Sale Price | Title Company |
|---|---|---|---|
| Warranty Deed | $311,000 | None Available | |
| Warranty Deed | $262,000 | None Available | |
| Warranty Deed | $249,600 | None Available | |
| Warranty Deed | $229,900 | None Available | |
| Survivorship Deed | $245,000 | None Available | |
| Corporate Deed | $248,210 | None Available |
Mortgage History
| Date | Status | Loan Amount | Loan Type |
|---|---|---|---|
| Previous Owner | $235,800 | New Conventional | |
| Previous Owner | $237,120 | New Conventional | |
| Previous Owner | $218,405 | New Conventional | |
| Previous Owner | $198,568 | Purchase Money Mortgage |
Property History
| Date | Event | Price | Change | Sq Ft Price |
|---|---|---|---|---|
| 02/01/2021 02/01/21 | Sold | $311,000 | 0.0% | $155 / Sq Ft |
| 10/21/2020 10/21/20 | Off Market | $311,000 | -- | -- |
| 09/16/2020 09/16/20 | For Sale | $299,900 | +14.5% | $149 / Sq Ft |
| 09/16/2016 09/16/16 | Sold | $262,000 | -12.4% | $130 / Sq Ft |
| 08/15/2016 08/15/16 | Pending | -- | -- | -- |
| 05/05/2016 05/05/16 | For Sale | $299,000 | +19.8% | $149 / Sq Ft |
| 07/30/2014 07/30/14 | Sold | $249,600 | +0.8% | $124 / Sq Ft |
| 07/04/2014 07/04/14 | Pending | -- | -- | -- |
| 07/04/2014 07/04/14 | For Sale | $247,500 | -- | $123 / Sq Ft |
Tax History Compared to Growth
Tax History
| Year | Tax Paid | Tax Assessment Tax Assessment Total Assessment is a certain percentage of the fair market value that is determined by local assessors to be the total taxable value of land and additions on the property. | Land | Improvement |
|---|---|---|---|---|
| 2024 | $2,591 | $38,960 | $0 | $0 |
| 2023 | $2,319 | $38,900 | $0 | $0 |
| 2022 | $2,081 | $34,940 | $0 | $0 |
| 2021 | $1,840 | $28,280 | $0 | $0 |
| 2020 | $1,789 | $27,520 | $0 | $0 |
| 2019 | $1,737 | $26,740 | $0 | $0 |
| 2017 | $1,647 | $25,380 | $0 | $0 |
| 2015 | $1,466 | $22,660 | $0 | $0 |
| 2014 | $1,429 | $22,100 | $0 | $0 |
Agents Affiliated with this Home
-

Seller's Agent in 2021
David Mackle
ARC Realty Vestavia
(205) 790-6225
34 in this area
259 Total Sales
-

Buyer's Agent in 2021
Leighton Harbuck
ARC Realty - Hoover
(205) 222-9117
50 in this area
185 Total Sales
-
P
Seller's Agent in 2016
PK Elliston
Keller Williams Realty Hoover
-

Buyer's Agent in 2016
Emily Getty
RealtySouth
(205) 447-4534
2 in this area
66 Total Sales
-

Seller's Agent in 2014
Laura Jelks
ARC Realty 280
(205) 821-3384
45 in this area
102 Total Sales
-

Buyer's Agent in 2014
April Sharpe
RE/MAX
(205) 914-5929
6 in this area
56 Total Sales
Map
Source: Greater Alabama MLS
MLS Number: 750171
APN: 10-1-01-0-001-106-000
- 1505 Laurens St
- 1032 Danberry Ln
- 3009 Valley Ridge Rd
- 1124 Danberry Ln
- 3057 Valley Ridge Rd
- 4035 Highland Ridge Rd
- 4074 Highland Ridge Rd
- 4067 Highland Ridge Rd
- 1109 Morning Sun Dr Unit 1109
- 2347 Ridge Trail
- 5280 Valleydale Rd Unit C3
- 5280 Valleydale Rd Unit C4
- 804 Morning Sun Dr Unit 804
- 2300 Ridge Trail
- 211 Morning Sun Dr Unit 211
- 1205 Morning Sun Dr Unit 119
- 5000 Cameron Rd
- 1318 Morning Sun Cir Unit 1318
- 500 Parsons Way Unit 30
- 510 Parsons Way Unit 31
