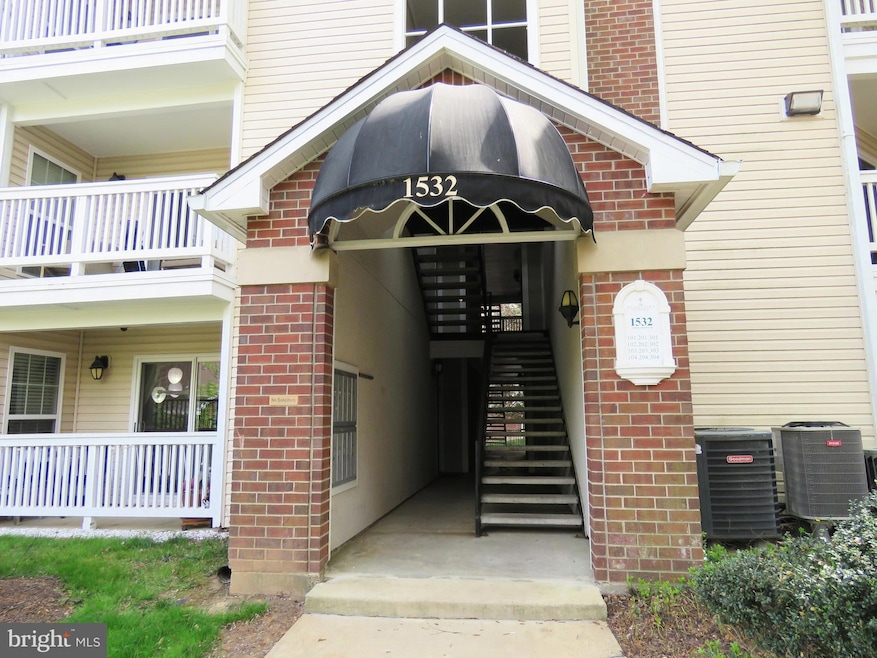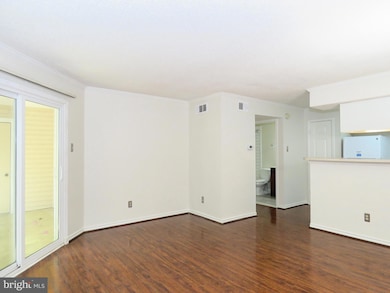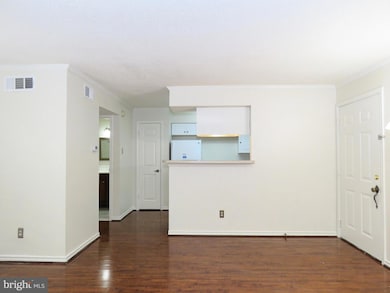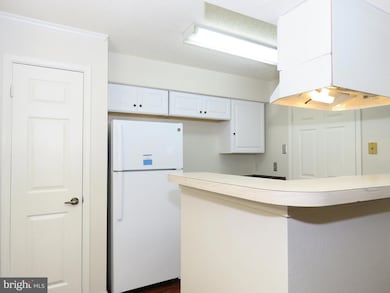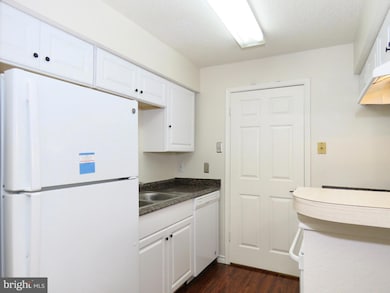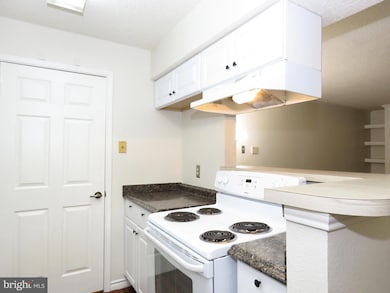1532 Lincoln Way Unit 203 McLean, VA 22102
Tysons Corner NeighborhoodEstimated payment $2,206/month
Highlights
- Fitness Center
- Clubhouse
- Community Pool
- Spring Hill Elementary School Rated A
- Sauna
- Forced Air Heating and Cooling System
About This Home
Cozy 2nd Floor 1 Bedroom 1 Bath Condo in the heart of Tyson Corner. This unit is conveniently located
near 2 metro station, Tysons Galleria, The Boro, and a variety of Tyson's Corner Restaurants, Retails Stores, Grocery and Entertainment. Easy Access to RT 7, RT 123, Toll Road & Beltway. Enjoy a peaceful setting with a spacious living room featuring a cozy fireplace and build-ins shelves together with a sliding door that opens to a large covered private balcony. Unit also features in-unit Full Size Washer & Dryer as well as Extra Storage in Balcony area. Laminate flooring throughout the unit. Living in the Fountain also gives you access to premium community amenities such as a clubhouse, swimming pool, and fitness center.
Listing Agent
(703) 338-7890 jayho.homes@gmail.com Pearson Smith Realty, LLC License #673584 Listed on: 04/24/2025

Property Details
Home Type
- Condominium
Est. Annual Taxes
- $2,942
Year Built
- Built in 1988
Lot Details
- Property is in good condition
HOA Fees
- $622 Monthly HOA Fees
Home Design
- Entry on the 2nd floor
- Brick Exterior Construction
- Aluminum Siding
Interior Spaces
- 624 Sq Ft Home
- Property has 1 Level
- Wood Burning Fireplace
Kitchen
- Stove
- Range Hood
- Dishwasher
- Disposal
Bedrooms and Bathrooms
- 1 Main Level Bedroom
- 1 Full Bathroom
Laundry
- Laundry in unit
- Dryer
- Washer
Parking
- Assigned parking located at #1
- Parking Lot
- 282 Assigned Parking Spaces
Schools
- Spring Hill Elementary School
- Longfellow Middle School
- Mclean High School
Utilities
- Forced Air Heating and Cooling System
- Electric Water Heater
Listing and Financial Details
- Assessor Parcel Number 0291 23100203B
Community Details
Overview
- Association fees include sewer, trash, water, common area maintenance, exterior building maintenance, insurance, management, pool(s), snow removal
- Low-Rise Condominium
- Fountains At Mclean Subdivision
Amenities
- Sauna
- Clubhouse
- Billiard Room
- Community Center
Recreation
- Fitness Center
- Community Pool
Pet Policy
- Pets Allowed
Map
Home Values in the Area
Average Home Value in this Area
Property History
| Date | Event | Price | List to Sale | Price per Sq Ft |
|---|---|---|---|---|
| 10/22/2025 10/22/25 | Price Changed | $254,000 | -1.1% | $407 / Sq Ft |
| 09/21/2025 09/21/25 | Price Changed | $256,900 | -1.2% | $412 / Sq Ft |
| 06/21/2025 06/21/25 | Price Changed | $259,900 | -1.9% | $417 / Sq Ft |
| 04/24/2025 04/24/25 | For Sale | $265,000 | -- | $425 / Sq Ft |
Source: Bright MLS
MLS Number: VAFX2235476
- 1530 Lincoln Way Unit 202A
- 1530 Lincoln Way Unit 302
- 1504 Lincoln Way Unit 400
- 1515 Lincoln Way Unit 303
- 1543 Lincoln Way Unit 301
- 1517 Lincoln Way Unit 304
- 1519 Lincoln Way Unit 201
- 1541 Lincoln Way Unit 201A
- 1505 Lincoln Way Unit 201
- 8220 Crestwood Heights Dr Unit 314
- 8220 Crestwood Heights Dr Unit 315
- 8220 Crestwood Heights Dr Unit 708
- 8220 Crestwood Heights Dr Unit 418
- 8220 Crestwood Heights Dr Unit 712
- 8220 Crestwood Heights Dr Unit 1210
- 8220 Crestwood Heights Dr Unit 1215
- 8220 Crestwood Heights Dr Unit 714
- 8220 Crestwood Heights Dr Unit 814
- 8350 Greensboro Dr Unit 807
- 8350 Greensboro Dr Unit 517
- 1524 Lincoln Way Unit 305
- 1524 Lincoln Way
- 1540 Lincoln Way Unit 202
- 1504 Lincoln Way Unit 108
- 1504 Lincoln Way Unit 310
- 1504 Lincoln Way Unit 116
- 1517 Lincoln Way Unit 204
- 1539 Lincoln Way Unit 302
- 8220 Crestwood Heights Dr Unit 1210
- 8220 Crestwood Heights Dr Unit 1105
- 8220 Crestwood Heights Dr Unit 406
- 8220 Crestwood Heights Dr Unit 213
- 1526 Lincoln Cir
- 8210 Crestwood Heights Dr
- 8210 Crestwood Heights Dr Unit FL4-ID826
- 8210 Crestwood Heights Dr Unit FL5-ID827
- 8231 Crestwood Heights Dr
- 8250 Westpark Dr
- 1569 Onyx Dr
- 1569 Onyx Dr Unit FL3-ID8522A
