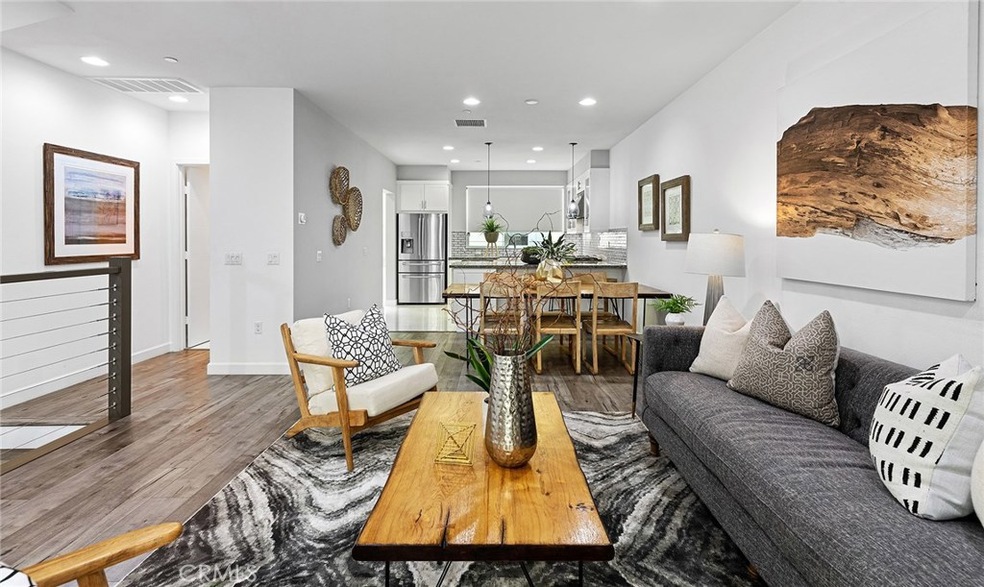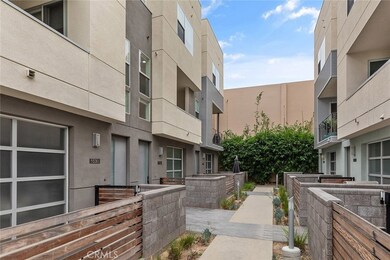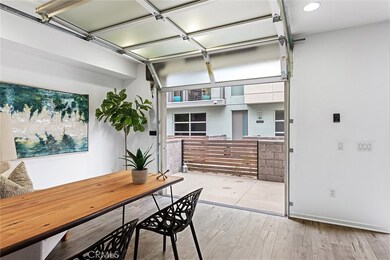
1532 Maxwell Way Costa Mesa, CA 92627
Downtown Costa Mesa NeighborhoodHighlights
- Coastline Views
- No Units Above
- Open Floorplan
- Newport Heights Elementary Rated A
- Primary Bedroom Suite
- Bonus Room
About This Home
As of October 2020Minutes from the beach and a bike ride away from 17th Street with shopping and trendsetting restaurants! Welcome home to 1532 Maxwell---Coastal Modern Luxury living in the desirable Level One community. A first floor flex space with rollup door and enclosed patio has an attached bathroom and can serve as an office, gym or game room. The second floor offers a great room concept with stainless steel appliances in the kitchen, walk in pantry, guest bath and a private balcony--perfect for dining al fresco. The primary bedroom retreat includes a walk in closet and attached bath with large walk in shower and dual vanity. A secondary bedroom has its own designated bathroom with shower tub. Entertain on the rooftop deck with views of city lights, mountains and peekaboo ocean views or relax by the community park with fire pit. Top rated Newport Mesa Unified schools service this home! Enjoy coastal living at its finest.
Last Agent to Sell the Property
Marterra Real Estate License #01839037 Listed on: 09/10/2020
Last Buyer's Agent
Michelle Kader
Keller Williams Realty License #01438251

Property Details
Home Type
- Condominium
Est. Annual Taxes
- $11,094
Year Built
- Built in 2014
Lot Details
- No Units Above
- No Units Located Below
- Two or More Common Walls
HOA Fees
- $260 Monthly HOA Fees
Parking
- 2 Car Attached Garage
Property Views
- Coastline
- City Lights
- Peek-A-Boo
- Mountain
Interior Spaces
- 1,961 Sq Ft Home
- Open Floorplan
- High Ceiling
- Recessed Lighting
- Great Room
- Family Room Off Kitchen
- Home Office
- Bonus Room
Kitchen
- Open to Family Room
- Breakfast Bar
- Walk-In Pantry
- Butlers Pantry
- Gas Oven
- Range Hood
- Microwave
- Kitchen Island
- Granite Countertops
- Built-In Trash or Recycling Cabinet
Bedrooms and Bathrooms
- 2 Bedrooms
- Primary Bedroom Suite
- Walk-In Closet
- Upgraded Bathroom
- Quartz Bathroom Countertops
- Dual Vanity Sinks in Primary Bathroom
- Bathtub with Shower
- Exhaust Fan In Bathroom
Laundry
- Laundry Room
- Stacked Washer and Dryer
Schools
- Newport Heights Elementary School
- Ensign Middle School
- Newport Harbor High School
Utilities
- Central Heating and Cooling System
- Vented Exhaust Fan
- Phone Available
- Cable TV Available
Additional Features
- Living Room Balcony
- Urban Location
Community Details
- 60 Units
- Level One Association, Phone Number (888) 516-6532
- Otis HOA Management HOA
- Built by Taylor Morrison
Listing and Financial Details
- Tax Lot 1
- Tax Tract Number 17501
- Assessor Parcel Number 93674012
Ownership History
Purchase Details
Home Financials for this Owner
Home Financials are based on the most recent Mortgage that was taken out on this home.Purchase Details
Home Financials for this Owner
Home Financials are based on the most recent Mortgage that was taken out on this home.Purchase Details
Home Financials for this Owner
Home Financials are based on the most recent Mortgage that was taken out on this home.Purchase Details
Home Financials for this Owner
Home Financials are based on the most recent Mortgage that was taken out on this home.Similar Homes in the area
Home Values in the Area
Average Home Value in this Area
Purchase History
| Date | Type | Sale Price | Title Company |
|---|---|---|---|
| Interfamily Deed Transfer | -- | First American Title | |
| Grant Deed | $860,000 | First American Title Company | |
| Deed | -- | Lawyers Title | |
| Grant Deed | $750,500 | First American Title Company |
Mortgage History
| Date | Status | Loan Amount | Loan Type |
|---|---|---|---|
| Open | $765,600 | New Conventional | |
| Previous Owner | $96,480 | Credit Line Revolving | |
| Previous Owner | $620,000 | New Conventional | |
| Previous Owner | $636,150 | New Conventional | |
| Previous Owner | $346,980 | Adjustable Rate Mortgage/ARM |
Property History
| Date | Event | Price | Change | Sq Ft Price |
|---|---|---|---|---|
| 10/27/2020 10/27/20 | Sold | $860,000 | -1.7% | $439 / Sq Ft |
| 09/24/2020 09/24/20 | Pending | -- | -- | -- |
| 09/10/2020 09/10/20 | For Sale | $875,000 | 0.0% | $446 / Sq Ft |
| 09/27/2019 09/27/19 | Rented | $4,150 | -3.5% | -- |
| 09/10/2019 09/10/19 | Under Contract | -- | -- | -- |
| 08/23/2019 08/23/19 | For Rent | $4,300 | 0.0% | -- |
| 08/09/2017 08/09/17 | Sold | $820,000 | -2.3% | $463 / Sq Ft |
| 06/20/2017 06/20/17 | For Sale | $839,000 | -- | $474 / Sq Ft |
Tax History Compared to Growth
Tax History
| Year | Tax Paid | Tax Assessment Tax Assessment Total Assessment is a certain percentage of the fair market value that is determined by local assessors to be the total taxable value of land and additions on the property. | Land | Improvement |
|---|---|---|---|---|
| 2024 | $11,094 | $912,638 | $484,893 | $427,745 |
| 2023 | $10,710 | $894,744 | $475,386 | $419,358 |
| 2022 | $10,300 | $877,200 | $466,064 | $411,136 |
| 2021 | $9,967 | $860,000 | $456,925 | $403,075 |
| 2020 | $9,877 | $853,128 | $485,463 | $367,665 |
| 2019 | $9,673 | $836,400 | $475,944 | $360,456 |
| 2018 | $9,481 | $820,000 | $466,611 | $353,389 |
| 2017 | $9,036 | $776,825 | $401,818 | $375,007 |
| 2016 | $8,842 | $761,594 | $393,940 | $367,654 |
| 2015 | $8,453 | $750,155 | $388,023 | $362,132 |
Agents Affiliated with this Home
-

Seller's Agent in 2020
Christine Morgan
Marterra Real Estate
(949) 910-1042
7 in this area
161 Total Sales
-
M
Buyer's Agent in 2020
Michelle Kader
Keller Williams Realty
-
J
Seller's Agent in 2019
Jeff Farr
Elevate Real Estate Agency
-
D
Seller's Agent in 2017
Denise De La Torre
RE/MAX
-
M
Buyer's Agent in 2017
Melissa Kennedy
Lifestyle Estates Realty
(949) 887-9437
3 Total Sales
Map
Source: California Regional Multiple Listing Service (CRMLS)
MLS Number: OC20181083
APN: 936-740-12
- 225 Knox St
- 608 Malibu
- 1660 Pomona Ave
- 245 Palmer St
- 639 Channel Way
- 687 W 17th St
- 645 W 17th St
- 35 Ebb Tide Cir
- 267 E 16th St
- 15 Ebb Tide Cir
- 428 Holmwood Dr
- 337 Holmwood Dr
- 427 Santa Ana Ave
- 333 Catalina Dr
- 735 James St
- 1792 Kenwood Place
- 140 Cabrillo St Unit 25
- 1592 Redlands Place
- 316 Catalina Dr
- 300 Holmwood Dr





