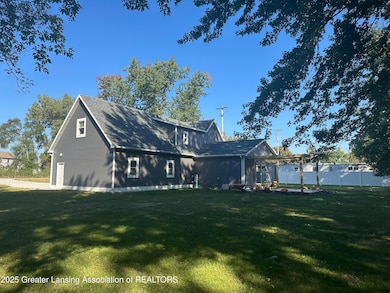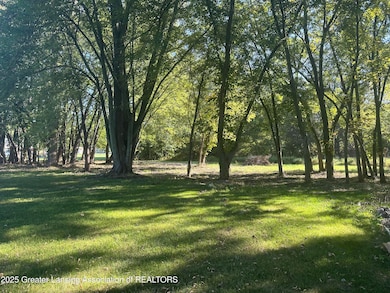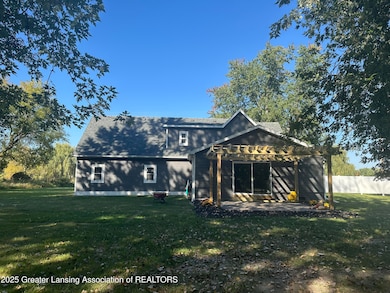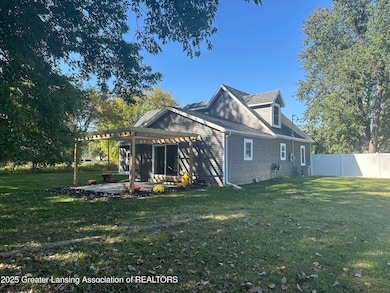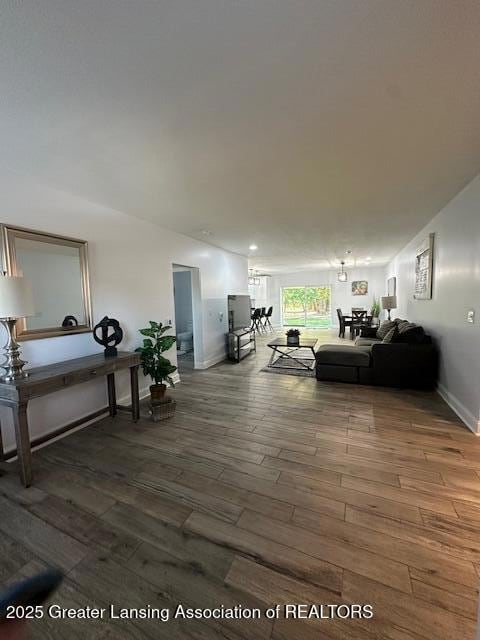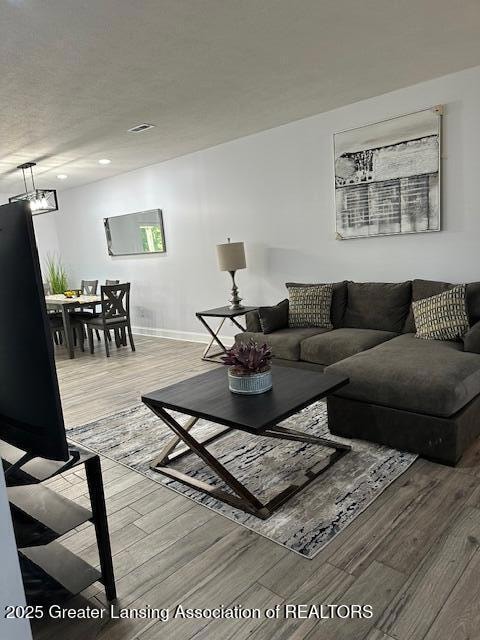Estimated payment $2,225/month
Highlights
- Very Popular Property
- 1 Acre Lot
- Cape Cod Architecture
- New Construction
- Open Floorplan
- Deck
About This Home
Welcome to your dream Home! nestled on a beautifully manicured 1 acre lot. This exquisite home offers the perfect blend of modern luxury & serene outdoor living. Home has a spacious living area open floor plan allows for seamless transitions from room to room. Kitchen features top of the line appliances, a generous island for food prep & casual dining, cabinetry that provides ample storage, and a large pantry. A large patio door opens space off dining room overlooking a concrete stamped patio with a large pergola where one can enjoy peaceful view of the lot. Experience luxury at your feet with radiant heated flooring throughout main area of home ensuring comfort in every season. Upstairs has a large family room for those special family gatherings, is spacious, & lots of storage. Energy Star appliances, furnace ,water heater, windows, spray foamed sealed
Listing Agent
Bayshore Realty of Central Michigan, Inc. License #6502375242 Listed on: 11/03/2025
Home Details
Home Type
- Single Family
Est. Annual Taxes
- $1,401
Year Built
- Built in 2025 | New Construction
Lot Details
- 1 Acre Lot
- Privacy Fence
- Vinyl Fence
- Landscaped
- Level Lot
- Wooded Lot
- Few Trees
- Back Yard
Parking
- 2 Car Attached Garage
- Garage Door Opener
Home Design
- Home is estimated to be completed on 11/4/25
- Cape Cod Architecture
- Block Foundation
- Shingle Roof
- Vinyl Siding
- Concrete Perimeter Foundation
Interior Spaces
- 2,629 Sq Ft Home
- 2-Story Property
- Open Floorplan
- Crown Molding
- Ceiling Fan
- Recessed Lighting
- ENERGY STAR Qualified Windows
- French Drain
- Attic Fan
Kitchen
- Gas Range
- Range Hood
- Dishwasher
- ENERGY STAR Qualified Appliances
- Kitchen Island
- Granite Countertops
- Disposal
Flooring
- Carpet
- Radiant Floor
- Tile
- Vinyl
Bedrooms and Bathrooms
- 3 Bedrooms
Laundry
- Laundry Room
- Laundry on lower level
Home Security
- Carbon Monoxide Detectors
- Fire and Smoke Detector
- Firewall
Eco-Friendly Details
- Green Features
- ENERGY STAR Qualified Equipment
Outdoor Features
- Wetlands on Lot
- Deck
- Covered Patio or Porch
- Pergola
Location
- Property is near public transit
Utilities
- Forced Air Heating and Cooling System
- Heating System Uses Natural Gas
- Vented Exhaust Fan
- Underground Utilities
- 200+ Amp Service
- Natural Gas Connected
Community Details
- Built by Robin Button
Map
Home Values in the Area
Average Home Value in this Area
Tax History
| Year | Tax Paid | Tax Assessment Tax Assessment Total Assessment is a certain percentage of the fair market value that is determined by local assessors to be the total taxable value of land and additions on the property. | Land | Improvement |
|---|---|---|---|---|
| 2025 | $1,401 | $62,100 | $11,900 | $50,200 |
| 2024 | $2 | $19,600 | $11,900 | $7,700 |
| 2023 | $1,416 | $19,300 | $11,900 | $7,400 |
| 2022 | $1,350 | $18,600 | $11,900 | $6,700 |
| 2021 | $1,306 | $18,300 | $11,900 | $6,400 |
| 2020 | $4,631 | $51,100 | $11,900 | $39,200 |
| 2019 | $3,460 | $49,500 | $11,900 | $37,600 |
| 2018 | $3,445 | $45,900 | $10,500 | $35,400 |
| 2017 | $3,709 | $45,900 | $10,500 | $35,400 |
| 2016 | $3,547 | $44,900 | $10,500 | $34,400 |
| 2015 | $1,983 | $42,900 | $21,043 | $21,857 |
| 2014 | $1,983 | $42,100 | $25,631 | $16,469 |
Property History
| Date | Event | Price | List to Sale | Price per Sq Ft |
|---|---|---|---|---|
| 11/03/2025 11/03/25 | For Sale | $399,900 | -- | $152 / Sq Ft |
Purchase History
| Date | Type | Sale Price | Title Company |
|---|---|---|---|
| Quit Claim Deed | -- | None Listed On Document | |
| Quit Claim Deed | -- | None Available | |
| Quit Claim Deed | $9,500 | None Available | |
| Quit Claim Deed | $14,100 | Premium Title Services Inc | |
| Sheriffs Deed | $133,461 | Attorney |
Source: Greater Lansing Association of Realtors®
MLS Number: 292390
APN: 25-05-22-351-011
- 5011 Haddon Hall Dr
- 5058 Glendurgan Ct
- 4870 Westgate Cir
- 5170 Runnymede Dr
- 5243 Witherspoon Way
- 4786 Harper Rd
- 1535 Thimbleberry Dr
- 4600 Glenberry Dr
- 4535 Garden Gate Unit 21
- 1980 Heatherton Dr
- 1880 Phillips Ave
- 1968 Dean Ave
- TBD N Onondaga Rd
- 1800 Onondaga Rd
- 4535 Harper Rd
- 2038 Hamilton St
- 4418 Rexford Ave
- 1540 Thimbleberry Ln
- 0 Aurelius Rd Unit 282659
- 5386 Auben Ln
- 1594 Aurelius Rd
- 4444 Sycamore St
- 2141 Aurelius Rd
- 2294 Main St
- 2085 Cedar St
- 2030 Cedar St
- 4233 Holt Rd Unit 2
- 2385 Cedar Park Dr
- 4258 Bond St
- 4106 Red Willow Dr
- 4254 Bond St
- 5075 Willoughby Rd
- 2455 Aurelius Rd
- 900 Long Blvd
- 4194 Willoughby Rd
- 201 E Edgewood Blvd
- 3879 Lone Pine Dr
- 315 E Edgewood Blvd
- 517 E Edgewood Blvd
- 900 W Edgewood Blvd

