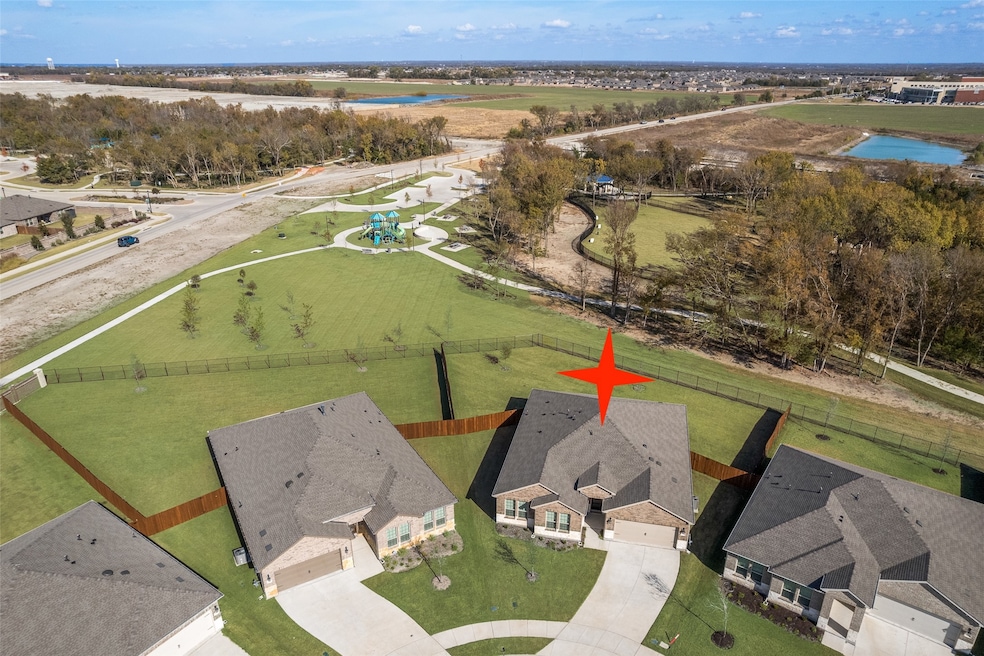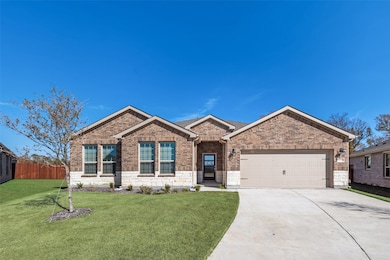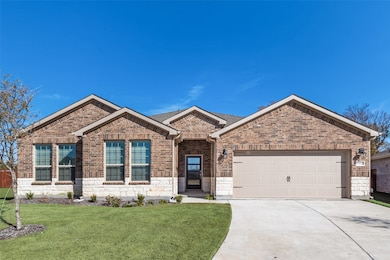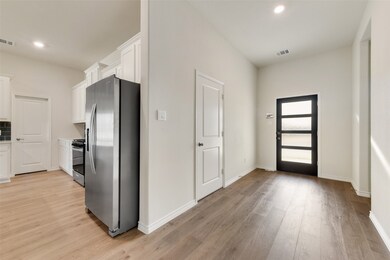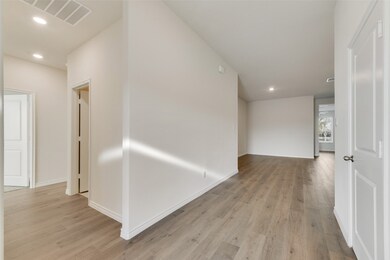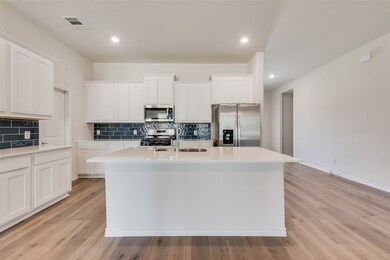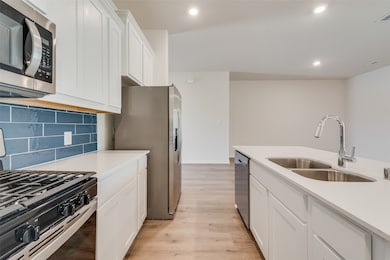Highlights
- Open Floorplan
- Traditional Architecture
- Covered Patio or Porch
- Adjacent to Greenbelt
- Community Pool
- 2 Car Attached Garage
About This Home
Ideally positioned on over a quarter of an acre of land within a wonderful and family-friendly neighborhood, this stunning residence is waiting for you to make it your home sweet home. Boasting over 2,800 sq ft of thoughtfully curated design, this single-story home features four spacious bedrooms, a versatile flex space just off the family room that makes a perfect home office or elegant dining, and a seamlessly connected living room, dining area, and kitchen. At the heart of the home, the pristine white kitchen has everything a home chef could desire, including a gas range. The family room invites you to make beautiful memories, featuring a cozy electric fireplace. Retreat to the primary suite that has a beautifully appointed bath with dual sinks, soaking tub, and walk-in shower, creating the ultimate sanctuary to unwind at the end of the day. The home will also come with a refrigerator, washer and dryer. Enjoy relaxing under the covered patio in the spacious backyard with plenty of space for kids and pets to play. Best of all, the property backs up to the neighborhood park, providing a scenic backdrop and extra space for outdoor fun and activities the whole family can enjoy. Neighborhood amenities include a sparkling pool with children's splash area, playgrounds, parks, and miles of trails. Excellent location provides easy access to Highway 75 and a variety of shops and restaurants nearby.
Listing Agent
Coldwell Banker Realty Frisco Brokerage Phone: 972-984-0511 License #0611902 Listed on: 11/15/2025

Home Details
Home Type
- Single Family
Year Built
- Built in 2025
Lot Details
- 0.28 Acre Lot
- Adjacent to Greenbelt
- Wood Fence
- Aluminum or Metal Fence
- Landscaped
- Interior Lot
Parking
- 2 Car Attached Garage
- Front Facing Garage
- Single Garage Door
- Driveway
Home Design
- Traditional Architecture
- Brick Exterior Construction
- Slab Foundation
- Composition Roof
Interior Spaces
- 2,846 Sq Ft Home
- 1-Story Property
- Open Floorplan
- Electric Fireplace
- Living Room with Fireplace
- Laundry in Utility Room
Kitchen
- Eat-In Kitchen
- Gas Range
- Microwave
- Dishwasher
- Kitchen Island
Flooring
- Carpet
- Ceramic Tile
Bedrooms and Bathrooms
- 4 Bedrooms
- Walk-In Closet
- 2 Full Bathrooms
- Soaking Tub
Home Security
- Carbon Monoxide Detectors
- Fire and Smoke Detector
Outdoor Features
- Covered Patio or Porch
- Rain Gutters
Schools
- Lorenzo Dow Hendricks Elementary School
- Anna High School
Utilities
- Central Heating and Cooling System
- Heating System Uses Natural Gas
- High Speed Internet
- Cable TV Available
Listing and Financial Details
- Residential Lease
- Property Available on 11/15/25
- Tenant pays for all utilities, grounds care
- 12 Month Lease Term
- Legal Lot and Block 7 / C
- Assessor Parcel Number R1356500C00701
Community Details
Overview
- Association fees include all facilities, management
- Homewise Neighborhood Management Association
- The Woods At Lindsey Place Subdivision
Recreation
- Community Playground
- Community Pool
- Park
- Trails
Pet Policy
- Pet Size Limit
- Pet Deposit $500
- 1 Pet Allowed
Map
Source: North Texas Real Estate Information Systems (NTREIS)
MLS Number: 21113683
- 2000 Eugene St
- 2009 Eugene St
- Vail Plan at The Woods at Lindsey Place
- Echelon Plan at The Woods at Lindsey Place
- Granby Plan at The Woods at Lindsey Place
- Harbour Plan at The Woods at Lindsey Place
- Walton Plan at The Woods at Lindsey Place
- Aquamarine Plan at The Woods at Lindsey Place
- Lakehurst Plan at The Woods at Lindsey Place
- Amethyst Plan at The Woods at Lindsey Place
- Chester Plan at The Woods at Lindsey Place
- Tanzanite Plan at The Woods at Lindsey Place
- Ivery Plan at The Woods at Lindsey Place
- Englewood Plan at The Woods at Lindsey Place
- Starling Plan at The Woods at Lindsey Place
- Republic Plan at The Woods at Lindsey Place
- 1897 Durango Plan at The Woods at Lindsey Place
- Ithaca Plan at The Woods at Lindsey Place
- Estes Plan at The Woods at Lindsey Place
- Avery Plan at The Woods at Lindsey Place
- 1921 Willie Ray St
- 904 Santa Lucia Dr
- 832 Santa Lucia Dr
- 2140 Hunter Ln
- 825 Amenduni Ln
- 2200 Buddy Hayes Blvd
- 808 Santa Lucia Dr
- 1216 Renato Dr
- 2220 Foggy Woods Ln
- 801 Amenduni Ln
- 733 Santa Lucia Dr
- 920 Lido Ln
- 505 Portina Dr
- 704 Amenduni Ln
- 701 Portina Dr
- 625 Lido Ln
- 809 Markham Dr
- 2100 Brentwood Dr
- 321 Portina Dr
- 2008 Hardwick Dr
